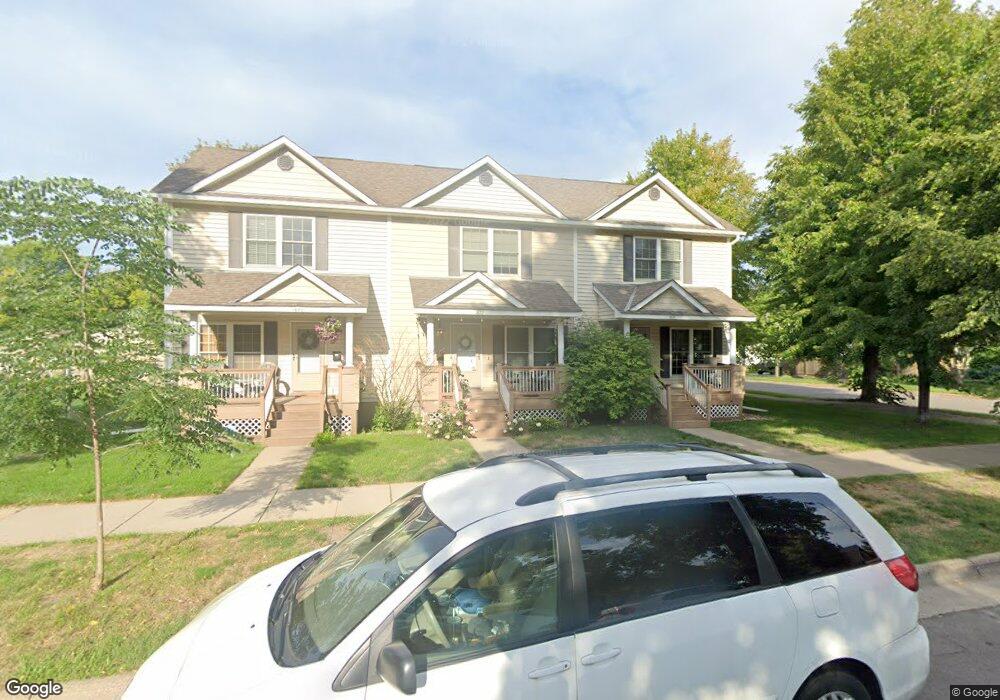1824 Quincy St NE Unit C Minneapolis, MN 55418
Logan Park NeighborhoodEstimated Value: $291,000 - $360,000
3
Beds
3
Baths
1,608
Sq Ft
$205/Sq Ft
Est. Value
About This Home
This home is located at 1824 Quincy St NE Unit C, Minneapolis, MN 55418 and is currently estimated at $329,604, approximately $204 per square foot. 1824 Quincy St NE Unit C is a home located in Hennepin County with nearby schools including Pillsbury Elementary School, Northeast Middle School, and Thomas Edison High School.
Ownership History
Date
Name
Owned For
Owner Type
Purchase Details
Closed on
Sep 14, 2020
Sold by
Sabbann Luke M and Sabbann Kathleen E
Bought by
Richardson Simone
Current Estimated Value
Home Financials for this Owner
Home Financials are based on the most recent Mortgage that was taken out on this home.
Original Mortgage
$280,250
Interest Rate
2.8%
Mortgage Type
New Conventional
Purchase Details
Closed on
Jul 22, 2009
Sold by
Alliance Bank
Bought by
Sabbann Luke M
Purchase Details
Closed on
Mar 7, 2003
Sold by
Midwest Mortgage Network Llc
Bought by
Liberty Homes Of Minnesota Llc
Purchase Details
Closed on
Jul 15, 1999
Sold by
Theis Joan
Bought by
Birt L David
Create a Home Valuation Report for This Property
The Home Valuation Report is an in-depth analysis detailing your home's value as well as a comparison with similar homes in the area
Home Values in the Area
Average Home Value in this Area
Purchase History
| Date | Buyer | Sale Price | Title Company |
|---|---|---|---|
| Richardson Simone | $295,000 | Dca Title | |
| Sabbann Luke M | $140,000 | -- | |
| Liberty Homes Of Minnesota Llc | $90,000 | -- | |
| Birt L David | $53,200 | -- | |
| Richardson Simone Simone | $295,000 | -- |
Source: Public Records
Mortgage History
| Date | Status | Borrower | Loan Amount |
|---|---|---|---|
| Previous Owner | Richardson Simone | $280,250 | |
| Closed | Richardson Simone Simone | $280,250 |
Source: Public Records
Tax History Compared to Growth
Tax History
| Year | Tax Paid | Tax Assessment Tax Assessment Total Assessment is a certain percentage of the fair market value that is determined by local assessors to be the total taxable value of land and additions on the property. | Land | Improvement |
|---|---|---|---|---|
| 2024 | $3,507 | $257,000 | $25,000 | $232,000 |
| 2023 | $3,189 | $257,000 | $15,000 | $242,000 |
| 2022 | $2,966 | $238,000 | $15,000 | $223,000 |
| 2021 | $2,462 | $229,000 | $15,000 | $214,000 |
| 2020 | $2,576 | $201,000 | $12,400 | $188,600 |
| 2019 | $2,480 | $195,000 | $12,400 | $182,600 |
| 2018 | $2,490 | $184,000 | $12,400 | $171,600 |
| 2017 | $2,556 | $184,000 | $12,400 | $171,600 |
| 2016 | $2,642 | $184,000 | $12,400 | $171,600 |
| 2015 | $2,613 | $175,000 | $12,400 | $162,600 |
| 2014 | -- | $175,000 | $12,400 | $162,600 |
Source: Public Records
Map
Nearby Homes
- 1701 Madison St NE Unit 309
- 1919 Monroe St NE
- 823 20th Ave NE
- 1004 20th Ave NE
- 1732 Jefferson St NE
- 653 19th Ave NE
- 2209 Jackson St NE
- 909 22nd Ave NE
- 2001 Washington St NE
- 1428 Madison St NE
- 1811 Polk St NE
- 1407 Madison St NE
- 2639 NE Jackson St
- 1539 Washington St NE
- 2330 Quincy St NE
- 916 14th Ave NE
- 1538 N Washington Ave
- 2410 Quincy St NE
- 1834 Fillmore St NE
- 1010 23rd Ave NE
- 1820 Quincy St NE Unit A
- 1820 Quincy St NE Unit C
- 1824 Quincy St NE Unit B
- 1822 Quincy St NE Unit B
- 1820 1820 Quincy-Street-ne
- 1820 1820 Quincy St NE
- 1824 1824 Quincy-Street-ne
- 1824 1824 Quincy St NE
- 1812 Quincy St NE
- 1828 Quincy St NE
- 1823 Quincy St NE
- 1834 Quincy St NE
- 715 18 1/2 Ave NE
- 715 18 1 2 Ave NE
- 1819 Quincy St NE
- 1831 Quincy St NE
- 1838 Quincy St NE
- 812 18 1/2 Ave NE
- 1815 Quincy St NE
- 812 18 1 2 Ave NE
