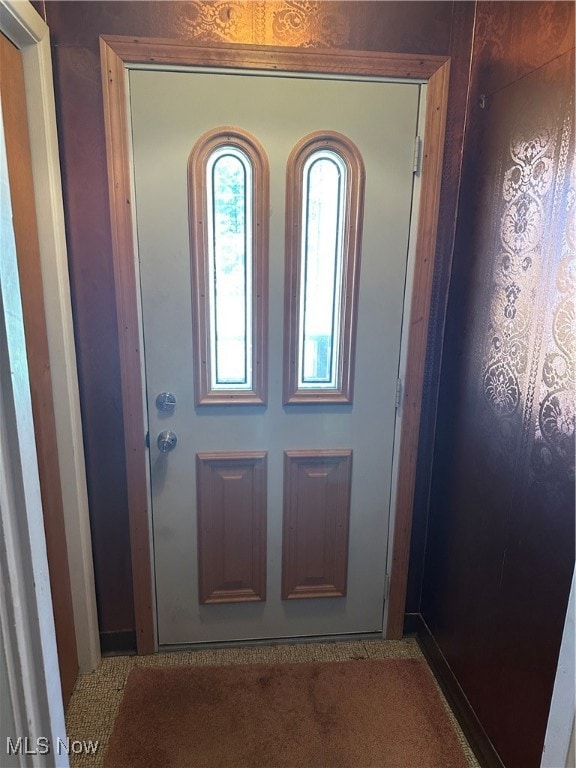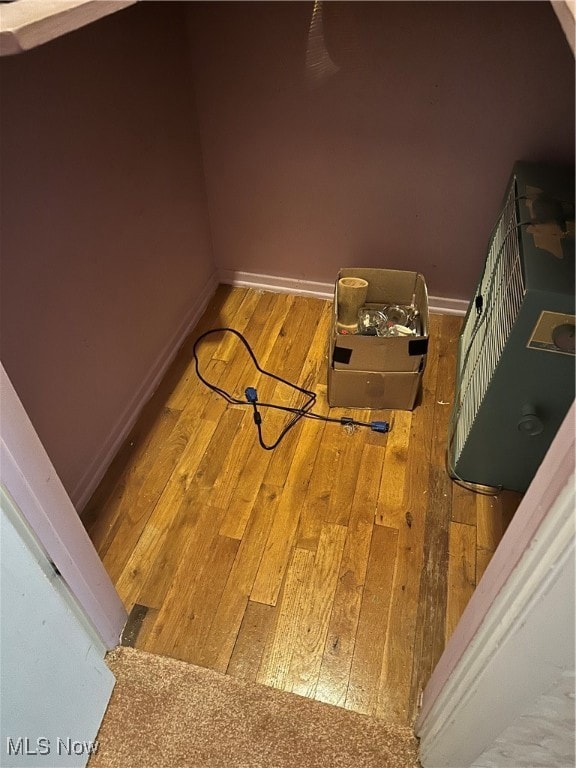1824 Robindale St Wickliffe, OH 44092
Estimated payment $1,264/month
Highlights
- No HOA
- 2 Car Detached Garage
- Bar
- Neighborhood Views
- Front Porch
- Patio
About This Home
This ranch has the BEST layout and sits on 3 lots! Needs a little updating but is in great shape! Must see rooms to appreciate their size! 3 season sun room that can easily be heated. Full basement features New carpet - a pipe had burst during the winter and has been replaced, full kitchen, full bath, bar area and laundry room. Has been well maintained - Updated windows, newer furnace and AC. Oversized garage plus a storage shed! Backyard is partially fenced in.
Listing Agent
Coldwell Banker Schmidt Realty Brokerage Email: debdynes@att.net, 440-477-2070 License #315199 Listed on: 10/13/2025

Home Details
Home Type
- Single Family
Est. Annual Taxes
- $3,473
Year Built
- Built in 1955
Lot Details
- 0.31 Acre Lot
- Lot Dimensions are 114x119
- East Facing Home
- Partially Fenced Property
- Level Lot
- 29-B-007-D-00-081-0,29-B-007-D-00-080-0
Parking
- 2 Car Detached Garage
- Driveway
Home Design
- Block Foundation
- Fiberglass Roof
- Asphalt Roof
- Vinyl Siding
Interior Spaces
- 1-Story Property
- Bar
- Chandelier
- Entrance Foyer
- Neighborhood Views
- Range
- Laundry Room
Bedrooms and Bathrooms
- 3 Main Level Bedrooms
- 2 Full Bathrooms
Finished Basement
- Basement Fills Entire Space Under The House
- Laundry in Basement
Outdoor Features
- Patio
- Front Porch
Utilities
- Forced Air Heating and Cooling System
- Heating System Uses Gas
Community Details
- No Home Owners Association
- The Cleveland Allotment Co Sub Subdivision
Listing and Financial Details
- Assessor Parcel Number 29-B-007-D-00-082-0
Map
Home Values in the Area
Average Home Value in this Area
Tax History
| Year | Tax Paid | Tax Assessment Tax Assessment Total Assessment is a certain percentage of the fair market value that is determined by local assessors to be the total taxable value of land and additions on the property. | Land | Improvement |
|---|---|---|---|---|
| 2025 | $1,358 | $56,640 | $13,020 | $43,620 |
| 2024 | -- | $56,640 | $13,020 | $43,620 |
| 2023 | $4,677 | $38,030 | $11,000 | $27,030 |
| 2022 | $2,111 | $38,030 | $11,000 | $27,030 |
| 2021 | $2,118 | $38,030 | $11,000 | $27,030 |
| 2020 | $1,911 | $31,170 | $9,010 | $22,160 |
| 2019 | $1,910 | $31,170 | $9,010 | $22,160 |
| 2018 | $1,644 | $25,270 | $6,170 | $19,100 |
| 2017 | $1,174 | $25,270 | $6,170 | $19,100 |
| 2016 | $1,169 | $25,270 | $6,170 | $19,100 |
| 2015 | $1,138 | $25,270 | $6,170 | $19,100 |
| 2014 | $1,002 | $25,270 | $6,170 | $19,100 |
| 2013 | $1,002 | $25,270 | $6,170 | $19,100 |
Property History
| Date | Event | Price | List to Sale | Price per Sq Ft |
|---|---|---|---|---|
| 11/11/2025 11/11/25 | Price Changed | $189,900 | -5.0% | $95 / Sq Ft |
| 10/13/2025 10/13/25 | For Sale | $199,850 | -- | $100 / Sq Ft |
Purchase History
| Date | Type | Sale Price | Title Company |
|---|---|---|---|
| Certificate Of Transfer | -- | -- | |
| Deed | -- | -- |
Source: MLS Now
MLS Number: 5164332
APN: 29-B-007-D-00-082-0
- V/L E 298th St
- 1526 E 298th St
- 1807 E 294th St
- 1719 E 300th St
- 1597 Lee Terrace Dr Unit F11
- 1842 Eldon Dr
- 30302 Overlook Dr
- 0 Green Ridge Dr
- 30350 Twin Lakes Dr
- 29315 Nehls Park Dr
- 30530 Grant St
- 2265 Country Club Dr
- 28900 Euclid Ave
- 30529 Ridge Rd
- 2250 Pine Ridge Dr
- 29800 Robert St
- 30335 Euclid Ave Unit 40 and 20
- 29566 Shaker Dr
- 28756 Hazel Ave
- 1677 Mapledale Rd
- 29435 Euclid Ave Unit 3
- 30050 Euclid Ave Unit A2
- 847 Lloyd Rd
- 34188 Euclid Ave
- 31900 N Marginal Dr
- 32002 N Marginal Dr
- 5050 Som Center Rd
- 27000 Bishop Park Dr
- 26431 Shoreview Ave
- 27181 Euclid Ave
- 35124 Euclid Ave
- 137 Chestnut Ln
- 854 E 258th St
- 25731 Forestview Ave
- 25500 Briardale Ave
- 26151 Lake Shore Blvd
- 25941 Lake Shore Blvd
- 35100 Chardon Rd
- 26011 Lakeshore Blvd
- 27400 Chardon Rd
Ask me questions while you tour the home.






