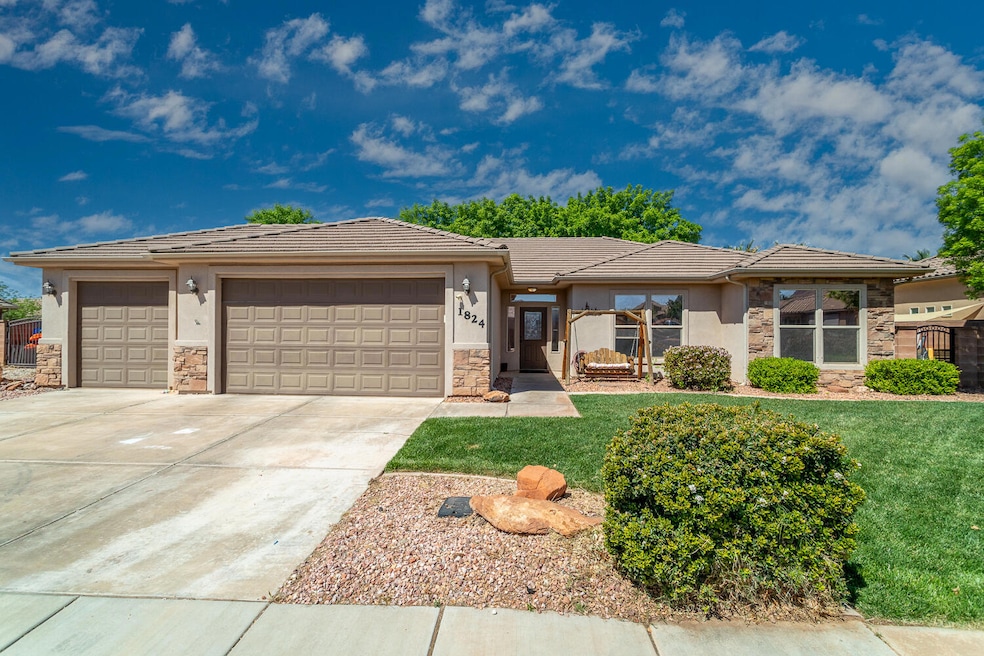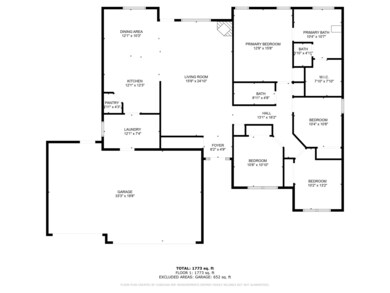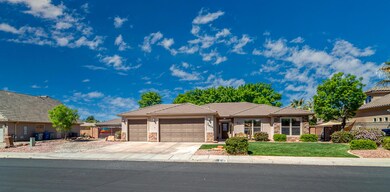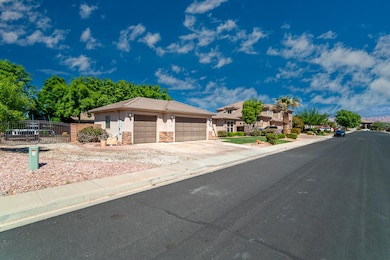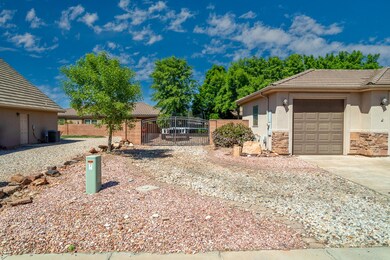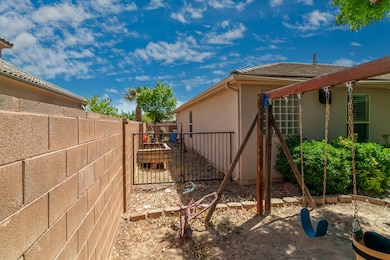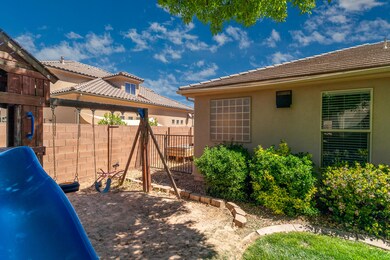
1824 S 140 W Washington, UT 84780
Highlights
- RV Access or Parking
- Vaulted Ceiling
- Covered patio or porch
- Mountain View
- Private Yard
- Attached Garage
About This Home
As of June 2025Really nice home located in popular Stonecreek Meadows. 4 bedroom 2 bath with a spacious living area and a large laundry room. 3 car garage and room for RV parking.
Last Agent to Sell the Property
BHHS UTAH PROPERTIES SG License #5478178-SA Listed on: 04/24/2025

Last Buyer's Agent
Summit Sotheby's International Realty (Auto Mall) License #3073647-AB

Home Details
Home Type
- Single Family
Est. Annual Taxes
- $1,814
Year Built
- Built in 2004
Lot Details
- 10,019 Sq Ft Lot
- Property is Fully Fenced
- Landscaped
- Irregular Lot
- Sprinkler System
- Private Yard
HOA Fees
- $20 Monthly HOA Fees
Parking
- Attached Garage
- RV Access or Parking
Home Design
- Slab Foundation
- Tile Roof
- Stucco Exterior
- Stone Exterior Construction
Interior Spaces
- 1,811 Sq Ft Home
- 1-Story Property
- Vaulted Ceiling
- Ceiling Fan
- Gas Fireplace
- Double Pane Windows
- Mountain Views
Kitchen
- Free-Standing Range
- <<microwave>>
- Dishwasher
- Disposal
Bedrooms and Bathrooms
- 4 Bedrooms
- Walk-In Closet
- 2 Bathrooms
- Bathtub With Separate Shower Stall
Outdoor Features
- Covered patio or porch
- Exterior Lighting
Schools
- Riverside Elementary School
- Pine View Middle School
- Pine View High School
Utilities
- Central Air
- Heating System Uses Natural Gas
Community Details
- Stonecreek Meadows Subdivision
Listing and Financial Details
- Home warranty included in the sale of the property
- Assessor Parcel Number W-SKMW-1-10
Ownership History
Purchase Details
Home Financials for this Owner
Home Financials are based on the most recent Mortgage that was taken out on this home.Purchase Details
Home Financials for this Owner
Home Financials are based on the most recent Mortgage that was taken out on this home.Similar Homes in the area
Home Values in the Area
Average Home Value in this Area
Purchase History
| Date | Type | Sale Price | Title Company |
|---|---|---|---|
| Warranty Deed | -- | Inwest Title | |
| Warranty Deed | -- | Soutnern Utah Title Co |
Mortgage History
| Date | Status | Loan Amount | Loan Type |
|---|---|---|---|
| Open | $215,000 | New Conventional | |
| Previous Owner | $234,900 | No Value Available | |
| Previous Owner | $247,500 | New Conventional | |
| Previous Owner | $264,900 | New Conventional | |
| Previous Owner | $100,000 | Credit Line Revolving |
Property History
| Date | Event | Price | Change | Sq Ft Price |
|---|---|---|---|---|
| 06/16/2025 06/16/25 | Sold | -- | -- | -- |
| 05/04/2025 05/04/25 | Pending | -- | -- | -- |
| 04/24/2025 04/24/25 | For Sale | $565,000 | -- | $312 / Sq Ft |
Tax History Compared to Growth
Tax History
| Year | Tax Paid | Tax Assessment Tax Assessment Total Assessment is a certain percentage of the fair market value that is determined by local assessors to be the total taxable value of land and additions on the property. | Land | Improvement |
|---|---|---|---|---|
| 2023 | $1,810 | $271,645 | $88,000 | $183,645 |
| 2022 | $1,982 | $279,950 | $66,000 | $213,950 |
| 2021 | $1,715 | $360,200 | $100,000 | $260,200 |
| 2020 | $1,540 | $305,800 | $80,000 | $225,800 |
| 2019 | $1,486 | $288,200 | $75,000 | $213,200 |
| 2018 | $1,431 | $143,440 | $0 | $0 |
| 2017 | $1,369 | $133,540 | $0 | $0 |
| 2016 | $1,418 | $128,040 | $0 | $0 |
| 2015 | $1,465 | $127,325 | $0 | $0 |
| 2014 | $1,386 | $121,275 | $0 | $0 |
Agents Affiliated with this Home
-
Bob Richards

Seller's Agent in 2025
Bob Richards
BHHS UTAH PROPERTIES SG
(435) 229-1207
253 Total Sales
-
BARBARA WALKER

Seller Co-Listing Agent in 2025
BARBARA WALKER
BHHS UTAH PROPERTIES SG
(435) 669-7312
11 Total Sales
-
Shawnah Maitoza
S
Buyer's Agent in 2025
Shawnah Maitoza
Summit Sotheby's International Realty (Auto Mall)
(435) 229-9727
83 Total Sales
Map
Source: Washington County Board of REALTORS®
MLS Number: 25-260639
APN: 0719362
