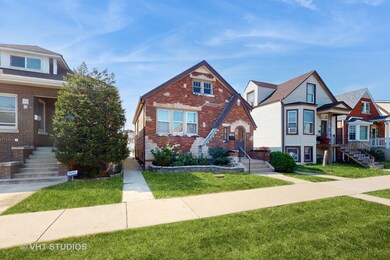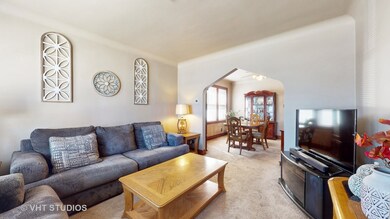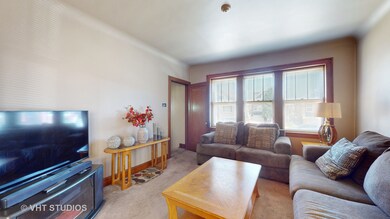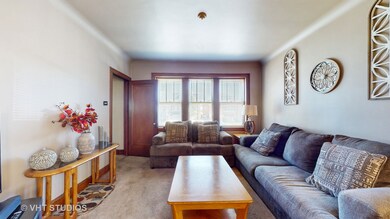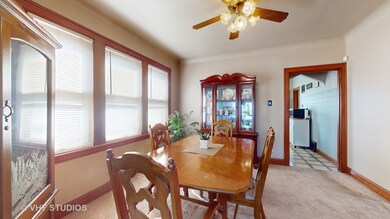
1824 S 56th Ct Cicero, IL 60804
Highlights
- Landscaped Professionally
- Deck
- Main Floor Bedroom
- Mature Trees
- Wood Flooring
- 4-minute walk to Warren Park Building
About This Home
As of October 2024** MULTIPLE OFFERS HIGHEST & BEST CALLED FOR TUESDAY 9-24-24 (5:00PM)** This quintessential cottage in Cicero is bound with vintage charm. You are welcomed in the private foyer area ushered into the cozy Living Room 2 generous sized bedrooms and full shared bath on main level. Bedroom 3 is an oversized private room in the lower level. Which is also accessible through the walkout basement. The Dining room is perfectly situated to host gatherings and family dinners. The spacious eat in Kitchen with a walk in pantry closet and ample cabinetry and counter space complete this first floor. Large Full unfinished basement with endless opportunity. Backflow preventer/ flood control and sump pump keep things dry!! Laundry area is also located in basement. NEWS include: Garage (2022), Roof (approx 2016), HVAC/AC (2021), New garage door opener, Deck Painted 2 years ago, Hot water heater (2009). Hardwood flooring under the carpeting on the main level. Enjoy they day on your deck and fully fenced yard. Great for gardening, entertaining cookouts, BBQ's, parties and so much more all throughout the year! The 2nd level unfinished attic provides a great place for storage or extra space. 2.5 car detached garage. Located near shopping, restaurants, schools, I-290, CTA pink line, Warren Park, restaurants, Cicero stadium and so much more! Sold As-Is. Buyer responsible for any village related inspection items.
Last Agent to Sell the Property
@properties Christie's International Real Estate License #475111132 Listed on: 09/19/2024

Home Details
Home Type
- Single Family
Est. Annual Taxes
- $2,671
Year Built
- Built in 1937
Lot Details
- Lot Dimensions are 30x126
- Fenced Yard
- Landscaped Professionally
- Paved or Partially Paved Lot
- Mature Trees
Parking
- 2.5 Car Detached Garage
- Garage Transmitter
- Garage Door Opener
- Parking Included in Price
Home Design
- Brick Exterior Construction
Interior Spaces
- 1.5-Story Property
- Family Room
- Living Room
- Dining Room
- Wood Flooring
- Storm Screens
- Range
- Attic
Bedrooms and Bathrooms
- 3 Bedrooms
- 3 Potential Bedrooms
- Main Floor Bedroom
- Walk-In Closet
- Bathroom on Main Level
- 1 Full Bathroom
Laundry
- Laundry Room
- Dryer
- Washer
Partially Finished Basement
- Walk-Out Basement
- Basement Fills Entire Space Under The House
- Exterior Basement Entry
Outdoor Features
- Deck
Utilities
- Forced Air Heating and Cooling System
- Heating System Uses Natural Gas
- Lake Michigan Water
Listing and Financial Details
- Senior Tax Exemptions
- Homeowner Tax Exemptions
Ownership History
Purchase Details
Home Financials for this Owner
Home Financials are based on the most recent Mortgage that was taken out on this home.Similar Homes in Cicero, IL
Home Values in the Area
Average Home Value in this Area
Purchase History
| Date | Type | Sale Price | Title Company |
|---|---|---|---|
| Warranty Deed | $230,000 | Citywide Title | |
| Warranty Deed | $230,000 | Citywide Title |
Mortgage History
| Date | Status | Loan Amount | Loan Type |
|---|---|---|---|
| Open | $223,100 | New Conventional | |
| Closed | $223,100 | New Conventional | |
| Previous Owner | $75,100 | Unknown | |
| Previous Owner | $45,000 | Unknown |
Property History
| Date | Event | Price | Change | Sq Ft Price |
|---|---|---|---|---|
| 10/24/2024 10/24/24 | Sold | $230,000 | +15.6% | $235 / Sq Ft |
| 09/26/2024 09/26/24 | Pending | -- | -- | -- |
| 09/19/2024 09/19/24 | For Sale | $199,000 | -- | $203 / Sq Ft |
Tax History Compared to Growth
Tax History
| Year | Tax Paid | Tax Assessment Tax Assessment Total Assessment is a certain percentage of the fair market value that is determined by local assessors to be the total taxable value of land and additions on the property. | Land | Improvement |
|---|---|---|---|---|
| 2024 | $2,671 | $16,001 | $4,064 | $11,937 |
| 2023 | $2,671 | $16,001 | $4,064 | $11,937 |
| 2022 | $2,671 | $12,275 | $3,497 | $8,778 |
| 2021 | $2,710 | $12,273 | $3,496 | $8,777 |
| 2020 | $2,807 | $12,273 | $3,496 | $8,777 |
| 2019 | $1,970 | $10,210 | $3,213 | $6,997 |
| 2018 | $3,220 | $10,210 | $3,213 | $6,997 |
| 2017 | $3,127 | $10,210 | $3,213 | $6,997 |
| 2016 | $2,975 | $8,696 | $2,646 | $6,050 |
| 2015 | $2,880 | $8,696 | $2,646 | $6,050 |
| 2014 | $2,800 | $8,696 | $2,646 | $6,050 |
| 2013 | $3,346 | $10,728 | $2,646 | $8,082 |
Agents Affiliated with this Home
-
Mala Gandhi

Seller's Agent in 2024
Mala Gandhi
@ Properties
(630) 660-7440
1 in this area
82 Total Sales
-
Maribel Marron

Buyer's Agent in 2024
Maribel Marron
Dream Town Real Estate
(773) 699-6274
12 in this area
147 Total Sales
Map
Source: Midwest Real Estate Data (MRED)
MLS Number: 12168063
APN: 16-20-415-025-0000
- 1642 S 56th Ct
- 1835 S 57th Ct
- 6441 W 18th St Unit 2
- 1843 S Central Ave
- 1918 S 57th Ave
- 1900 S 57th Ct
- 1615 S Central Ave
- 1634 S 58th Ave
- 5817 W 16th St
- 1515 S 57th Ct
- 1509 S 57th Ct
- 5734 W Cermak Rd
- 1435 S 57th Ave
- 1803 S 59th Ct
- 5925 W 16th St
- 1940 S 59th Ct
- 5529 W 22nd Place
- 1925 S Austin Blvd
- 1405 S Central Ave
- 6045 W Cermak Rd


