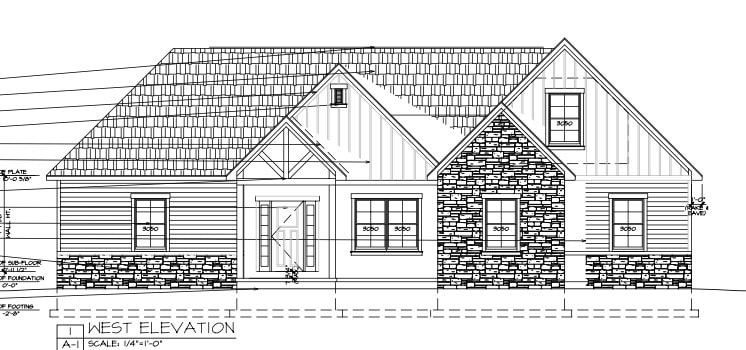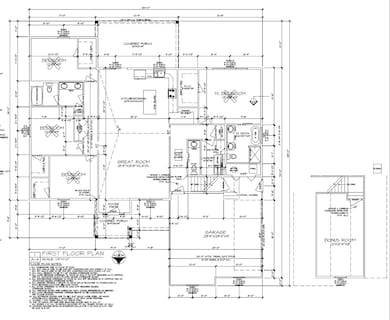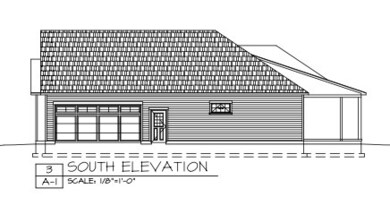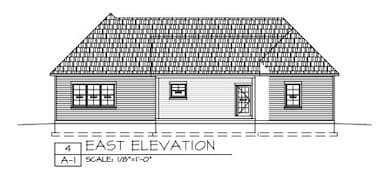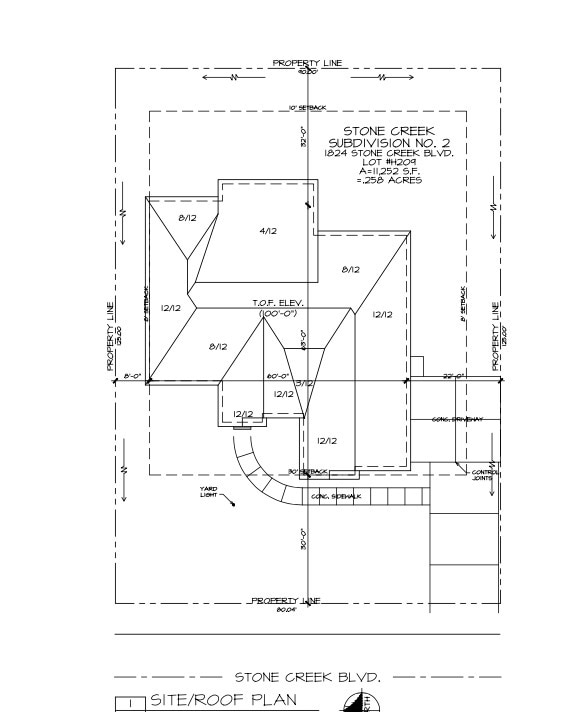
1824 S Stone Creek Blvd Urbana, IL 61802
Stone Creek NeighborhoodHighlights
- Golf Course Community
- 2.5 Car Attached Garage
- Living Room
- New Construction
- Walk-In Closet
- Laundry Room
About This Home
As of June 2025Beautiful 4 bedroom 2.5 bathroom 1.5 story home with large bonus room above the garage! Huge 10'x12' covered back porch overlooking the Atkins Golf Club. The home is directly on the golf course in Stone Creek subdivision and is on a large 90'x125' lot. Large Master suite with walk in closet, windows looking out to the golf course and a bathroom featuring a soaker tub, stand up shower and dual sink vanity. Each of the other 3 bedrooms has walk in closets and share a large full bathroom with dual sink vanity. In the middle of the split floor plan is expansive great room with vaulted ceiling. The front of the house features a covered front porch with columns and the front door enters into a foyer before stepping into the living room. The kitchen and dining room have direct access to the covered back porch and backyard. Many high design features throughout the home including high quality cabinetry, quartz countertops and luxury vinyl plank flooring. The home is under construction and completion expected late in the Summer.
Last Agent to Sell the Property
KELLER WILLIAMS-TREC License #475164947 Listed on: 06/20/2024

Home Details
Home Type
- Single Family
Est. Annual Taxes
- $1,830
Year Built
- Built in 2024 | New Construction
Lot Details
- Lot Dimensions are 90x125
HOA Fees
- $13 Monthly HOA Fees
Parking
- 2.5 Car Attached Garage
- Parking Space is Owned
Home Design
- Asphalt Roof
Interior Spaces
- 2,423 Sq Ft Home
- 1.5-Story Property
- Family Room
- Living Room
- Combination Kitchen and Dining Room
- Vinyl Flooring
Bedrooms and Bathrooms
- 4 Bedrooms
- 4 Potential Bedrooms
- Walk-In Closet
Laundry
- Laundry Room
- Electric Dryer Hookup
Basement
- Sump Pump
- Crawl Space
Schools
- Thomas Paine Elementary School
- Urbana Middle School
- Urbana High School
Utilities
- Forced Air Heating and Cooling System
- Heating System Uses Natural Gas
- 200+ Amp Service
Community Details
Overview
- Stone Creek Subdivision
Recreation
- Golf Course Community
Ownership History
Purchase Details
Home Financials for this Owner
Home Financials are based on the most recent Mortgage that was taken out on this home.Purchase Details
Home Financials for this Owner
Home Financials are based on the most recent Mortgage that was taken out on this home.Purchase Details
Home Financials for this Owner
Home Financials are based on the most recent Mortgage that was taken out on this home.Similar Homes in Urbana, IL
Home Values in the Area
Average Home Value in this Area
Purchase History
| Date | Type | Sale Price | Title Company |
|---|---|---|---|
| Warranty Deed | $509,000 | None Listed On Document | |
| Warranty Deed | $470,000 | None Listed On Document | |
| Warranty Deed | $470,000 | None Listed On Document | |
| Warranty Deed | $61,000 | None Listed On Document |
Mortgage History
| Date | Status | Loan Amount | Loan Type |
|---|---|---|---|
| Open | $470,825 | New Conventional | |
| Previous Owner | $469,900 | New Conventional | |
| Previous Owner | $445,000 | New Conventional |
Property History
| Date | Event | Price | Change | Sq Ft Price |
|---|---|---|---|---|
| 06/16/2025 06/16/25 | Sold | $509,000 | -1.2% | $200 / Sq Ft |
| 04/16/2025 04/16/25 | Pending | -- | -- | -- |
| 04/09/2025 04/09/25 | Price Changed | $515,000 | -1.9% | $202 / Sq Ft |
| 03/06/2025 03/06/25 | For Sale | $524,900 | +11.7% | $206 / Sq Ft |
| 11/08/2024 11/08/24 | Sold | $469,900 | 0.0% | $194 / Sq Ft |
| 05/17/2024 05/17/24 | For Sale | $469,900 | +670.3% | $194 / Sq Ft |
| 04/01/2024 04/01/24 | Sold | $61,000 | -6.2% | -- |
| 04/01/2024 04/01/24 | Pending | -- | -- | -- |
| 03/08/2024 03/08/24 | For Sale | $65,000 | +18.2% | -- |
| 06/30/2022 06/30/22 | Sold | $55,000 | -5.2% | -- |
| 05/02/2022 05/02/22 | Pending | -- | -- | -- |
| 02/28/2021 02/28/21 | For Sale | $58,000 | -- | -- |
Tax History Compared to Growth
Tax History
| Year | Tax Paid | Tax Assessment Tax Assessment Total Assessment is a certain percentage of the fair market value that is determined by local assessors to be the total taxable value of land and additions on the property. | Land | Improvement |
|---|---|---|---|---|
| 2024 | $1,830 | $18,850 | $18,850 | -- |
| 2023 | $1,830 | $17,200 | $17,200 | $0 |
| 2022 | $12 | $110 | $110 | $0 |
| 2021 | $11 | $100 | $100 | $0 |
| 2020 | $11 | $100 | $100 | $0 |
| 2019 | $10 | $100 | $100 | $0 |
| 2018 | $10 | $100 | $100 | $0 |
| 2017 | $11 | $100 | $100 | $0 |
| 2016 | $11 | $100 | $100 | $0 |
| 2015 | $11 | $100 | $100 | $0 |
| 2014 | $10 | $100 | $100 | $0 |
| 2013 | $10 | $100 | $100 | $0 |
Agents Affiliated with this Home
-
Trent Meacham
T
Seller's Agent in 2025
Trent Meacham
Realty Select One
(217) 417-0960
1 in this area
17 Total Sales
-
Bill Craig

Buyer's Agent in 2025
Bill Craig
RE/MAX
(217) 898-5092
6 in this area
184 Total Sales
-
Mark Panno

Seller's Agent in 2024
Mark Panno
KELLER WILLIAMS-TREC
(815) 674-5598
41 in this area
278 Total Sales
-
Stefanie Pratt

Seller's Agent in 2024
Stefanie Pratt
Coldwell Banker R.E. Group
(217) 202-3336
7 in this area
371 Total Sales
-
Lisa Rector

Buyer's Agent in 2024
Lisa Rector
KELLER WILLIAMS-TREC
(217) 778-3635
5 in this area
384 Total Sales
-
Barbara Gallivan

Seller's Agent in 2022
Barbara Gallivan
KELLER WILLIAMS-TREC
(217) 202-5999
34 in this area
566 Total Sales
Map
Source: Midwest Real Estate Data (MRED)
MLS Number: 12059532
APN: 93-21-22-151-003
- 1905 S Stone Creek Blvd
- 1945 S Stone Creek Blvd
- 1933 S Stone Creek Blvd
- 1937 S Stone Creek Blvd
- 1929 S Stone Creek Blvd
- 1925 S Stone Creek Blvd
- 1921 S Stone Creek Blvd
- 1917 S Stone Creek Blvd
- 1913 S Stone Creek Blvd
- 2513 S Muirfield Place
- 2802 River Birch Ln
- 2955 E Stone Creek Blvd
- 3001 E Stone Creek Blvd
- 1909 E Amber Ln Unit B
- 3006 E Stillwater Landing
- 3013 E Stillwater Landing
- 3031 E Stillwater Landing
- 2216 S Stonebrooke Ct
- 2115 S Stonebrooke Ct
- 1707 Lydia Ct
