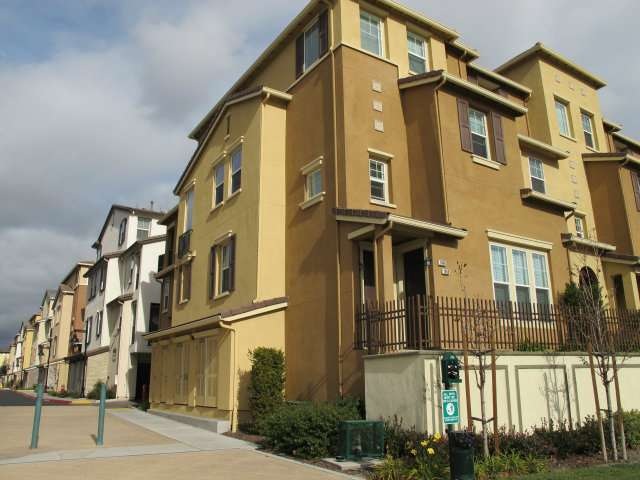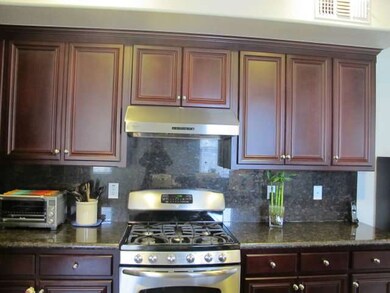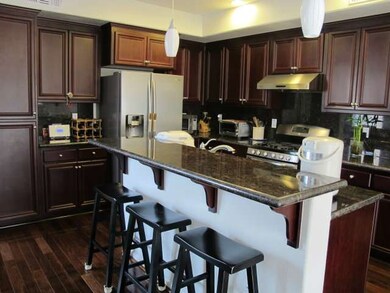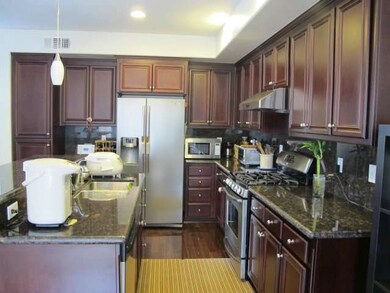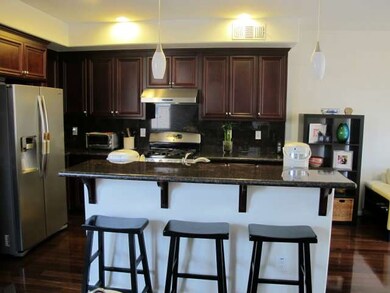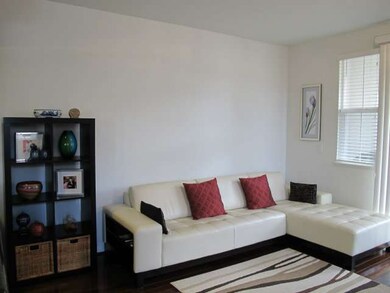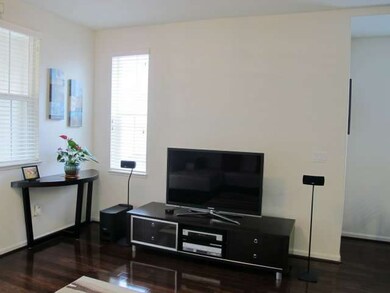
1824 Snell Place Milpitas, CA 95035
Highlights
- Primary Bedroom Suite
- Clubhouse
- Sauna
- Mabel Mattos Elementary School Rated A
- Contemporary Architecture
- End Unit
About This Home
As of July 2021Stunting end unit with extra windows bring plenty of light with airy high ceiling.Top upgraded hardwood flooring,windowsills,range hood,kitchen with granite,cherrywood cabinets and full granite back splash.One of the largest painted garage in community.Prime location near schools, shopping centers and free way of 680,880,237.Complex with swimming pool, hot SPA, pay area,Low HOA fee. A must see!!!
Last Agent to Sell the Property
Winnie Wang
MAXREAL License #01889508 Listed on: 01/20/2014
Last Buyer's Agent
Cindy Dominguez
Coldwell Banker Realty License #01803310

Property Details
Home Type
- Condominium
Est. Annual Taxes
- $12,973
Year Built
- Built in 2010
Parking
- 2 Car Garage
Home Design
- Contemporary Architecture
- Tile Roof
- Concrete Perimeter Foundation
Interior Spaces
- 1,450 Sq Ft Home
- Double Pane Windows
- Dining Room
- Tile Flooring
Kitchen
- Breakfast Bar
- Self-Cleaning Oven
- Dishwasher
- Disposal
Bedrooms and Bathrooms
- 3 Bedrooms
- Primary Bedroom Suite
- 3 Full Bathrooms
- Bathtub with Shower
Additional Features
- End Unit
- Forced Air Heating and Cooling System
Listing and Financial Details
- Assessor Parcel Number 086-66-088
Community Details
Overview
- Property has a Home Owners Association
- Association fees include landscaping / gardening, pool spa or tennis, management fee, reserves, roof, common area electricity, common area gas, exterior painting, fencing, insurance - common area
- The Paragon HOA
Amenities
- Sauna
- Clubhouse
Recreation
- Tennis Courts
- Community Playground
- Community Pool
Ownership History
Purchase Details
Home Financials for this Owner
Home Financials are based on the most recent Mortgage that was taken out on this home.Purchase Details
Home Financials for this Owner
Home Financials are based on the most recent Mortgage that was taken out on this home.Purchase Details
Home Financials for this Owner
Home Financials are based on the most recent Mortgage that was taken out on this home.Purchase Details
Home Financials for this Owner
Home Financials are based on the most recent Mortgage that was taken out on this home.Purchase Details
Home Financials for this Owner
Home Financials are based on the most recent Mortgage that was taken out on this home.Similar Homes in the area
Home Values in the Area
Average Home Value in this Area
Purchase History
| Date | Type | Sale Price | Title Company |
|---|---|---|---|
| Grant Deed | $1,050,000 | Chicago Title Company | |
| Grant Deed | $725,000 | Old Republic Title Company | |
| Grant Deed | $618,000 | Old Republic Title Company | |
| Interfamily Deed Transfer | -- | First American Title Company | |
| Grant Deed | $459,000 | First American Title Company |
Mortgage History
| Date | Status | Loan Amount | Loan Type |
|---|---|---|---|
| Open | $750,000 | New Conventional | |
| Previous Owner | $580,000 | Adjustable Rate Mortgage/ARM | |
| Previous Owner | $494,400 | New Conventional | |
| Previous Owner | $399,200 | New Conventional | |
| Previous Owner | $422,394 | FHA |
Property History
| Date | Event | Price | Change | Sq Ft Price |
|---|---|---|---|---|
| 07/27/2021 07/27/21 | Sold | $1,050,000 | +5.2% | $724 / Sq Ft |
| 07/06/2021 07/06/21 | Pending | -- | -- | -- |
| 06/30/2021 06/30/21 | Price Changed | $998,000 | -4.8% | $688 / Sq Ft |
| 06/11/2021 06/11/21 | For Sale | $1,048,000 | +44.6% | $723 / Sq Ft |
| 10/12/2016 10/12/16 | Sold | $725,000 | -0.7% | $500 / Sq Ft |
| 09/05/2016 09/05/16 | Pending | -- | -- | -- |
| 08/30/2016 08/30/16 | Price Changed | $729,989 | 0.0% | $503 / Sq Ft |
| 08/30/2016 08/30/16 | Price Changed | $729,988 | -2.7% | $503 / Sq Ft |
| 08/05/2016 08/05/16 | For Sale | $749,900 | +21.3% | $517 / Sq Ft |
| 02/28/2014 02/28/14 | Sold | $618,000 | +5.1% | $426 / Sq Ft |
| 01/31/2014 01/31/14 | Pending | -- | -- | -- |
| 01/20/2014 01/20/14 | For Sale | $588,000 | -- | $406 / Sq Ft |
Tax History Compared to Growth
Tax History
| Year | Tax Paid | Tax Assessment Tax Assessment Total Assessment is a certain percentage of the fair market value that is determined by local assessors to be the total taxable value of land and additions on the property. | Land | Improvement |
|---|---|---|---|---|
| 2024 | $12,973 | $1,075,000 | $537,500 | $537,500 |
| 2023 | $12,818 | $1,045,000 | $522,500 | $522,500 |
| 2022 | $13,042 | $1,050,000 | $525,000 | $525,000 |
| 2021 | $9,928 | $777,344 | $388,672 | $388,672 |
| 2020 | $9,755 | $769,374 | $384,687 | $384,687 |
| 2019 | $9,636 | $754,290 | $377,145 | $377,145 |
| 2018 | $9,158 | $739,500 | $369,750 | $369,750 |
| 2017 | $9,032 | $725,000 | $362,500 | $362,500 |
| 2016 | $7,868 | $639,958 | $319,979 | $319,979 |
| 2015 | $7,782 | $630,346 | $315,173 | $315,173 |
| 2014 | $6,008 | $479,710 | $287,826 | $191,884 |
Agents Affiliated with this Home
-
L
Seller's Agent in 2021
Laxmi Penupothula
Redfin
-

Buyer's Agent in 2021
Sabrina Li
Legend Realty & Finance Group
(408) 627-1842
2 in this area
15 Total Sales
-
C
Seller's Agent in 2016
Cindy Dominguez
Coldwell Banker Realty
-
R
Buyer's Agent in 2016
Rimi Dosanjh
Bay East AOR
-
W
Seller's Agent in 2014
Winnie Wang
MAXREAL
Map
Source: MLSListings
MLS Number: ML81401810
APN: 083-43-088
- 168 Currlin Cir
- 276 Currlin Cir
- 1768 Lee Way
- 1603 Canal St
- 135 Lonetree Ct
- Plan 2 at Pinnacle
- Plan 1 at Pinnacle
- 1507 Canal St
- 361 Montague Expy
- 2151 Old Oakland Rd Unit 330
- 2151 Oakland Rd Unit 443
- 2151 Oakland Rd Unit 552
- 2151 Oakland Rd Unit 308
- 2151 Oakland Rd Unit 559
- 2151 Oakland Rd Unit 210
- 2151 Oakland Rd Unit 297
- 2151 Oakland Rd Unit 269
- 2151 Oakland Rd Unit 375
- 2151 Oakland Rd Unit 444
- 2151 Oakland Rd Unit 510
