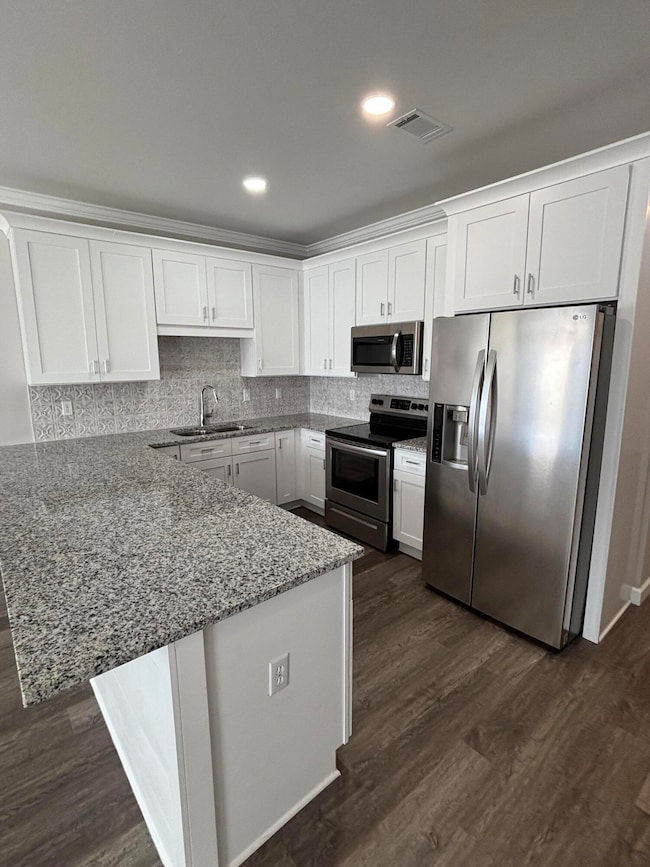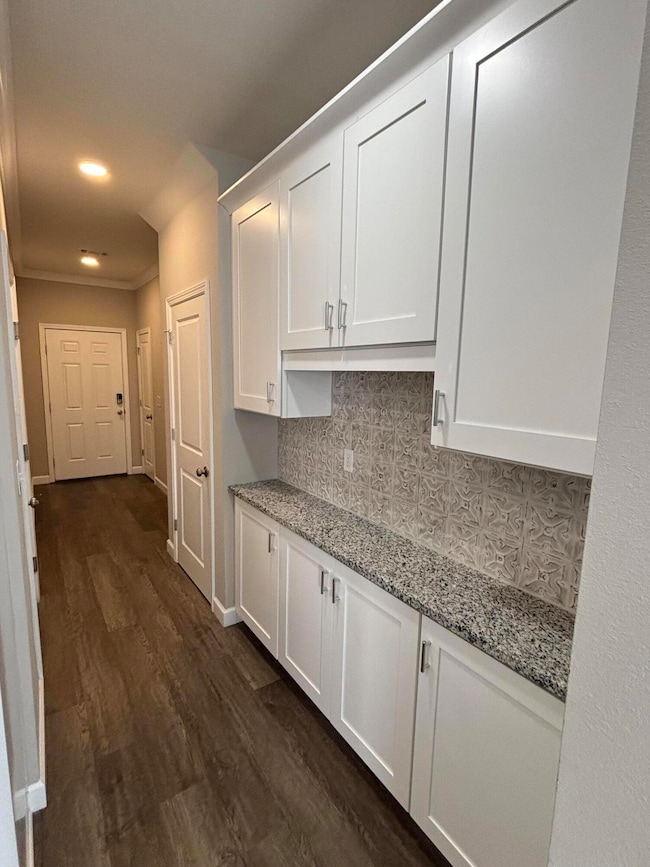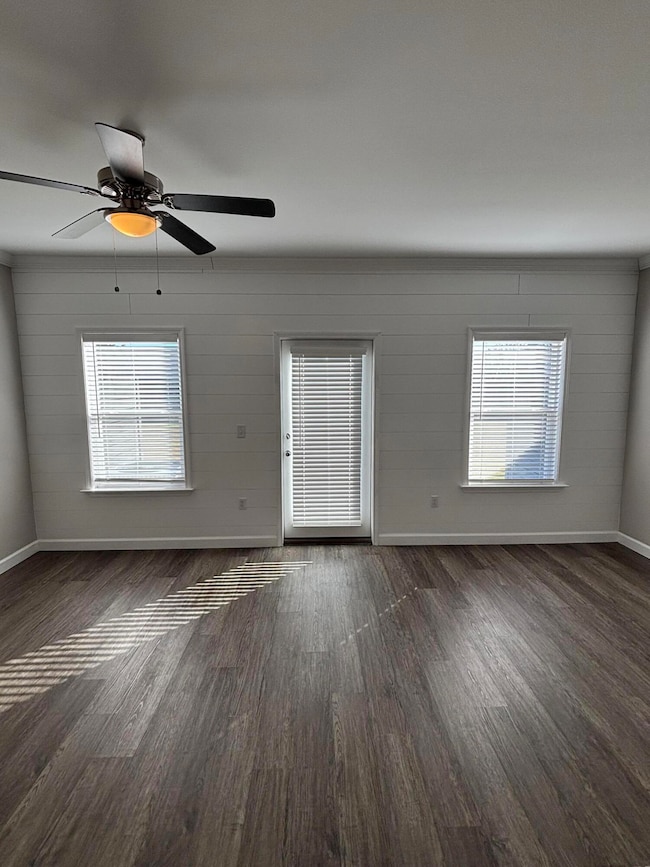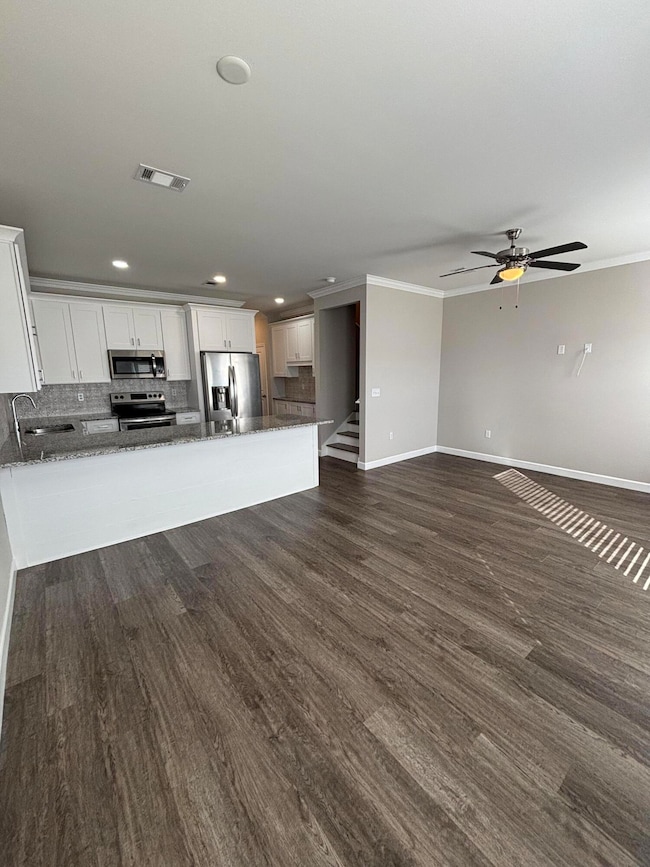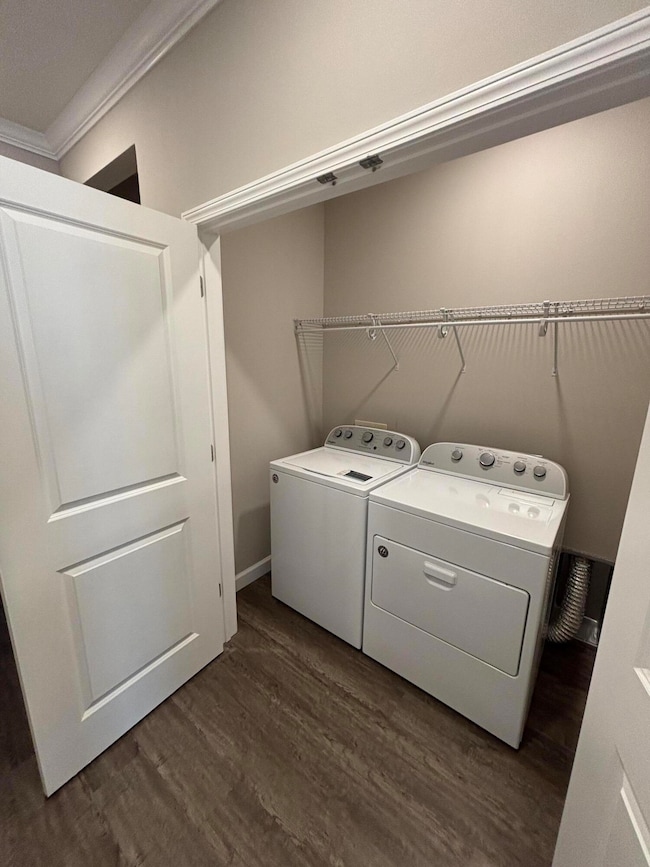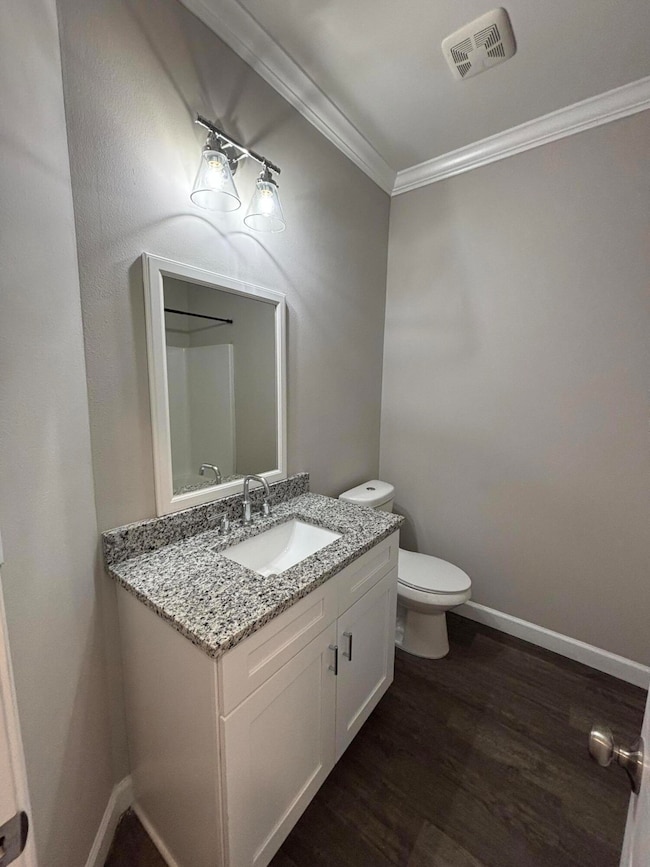1824 Stable Ln Fort Walton Beach, FL 32547
Wright NeighborhoodHighlights
- Gated Community
- Interior Lot
- Woodwork
- Choctawhatchee Senior High School Rated A-
- Double Pane Windows
- High Efficiency Air Conditioning
About This Home
This spacious 3-bedroom, 2.5-bathroom home offers a perfect blend of comfort and style, with meticulously designed living space. The heart of the home, the kitchen, features exquisite granite countertops that perfectly complement the modern, open-plan layout. Imagine entertaining friends and family in the inviting living area, where natural light pours in, creating a warm and welcoming atmosphere. Retreat to the generously sized bedrooms, offering serene spaces for rest and relaxation. The luxurious full bathrooms provide a spa-like experience, while the additional half bath adds convenience for guests. Enjoy the convenience of being just moments away from local amenities, beautiful beaches, and recreational activities. With an approved pet application, owner will allow pets fully grown (75lbs or less) with a $350 non-refundable pet fee for each pet. All Coastal Realty Services residents are enrolled in the Resident Benefits Package (RBP) which includes renters insurance, HVAC air filter delivery (for applicable properties) and our best-in-class resident rewards program, and much more! More details upon application.
Home Details
Home Type
- Single Family
Est. Annual Taxes
- $3,048
Year Built
- Built in 2021
Lot Details
- Property fronts a county road
- Interior Lot
- Level Lot
Parking
- 1 Car Garage
- Automatic Garage Door Opener
Home Design
- Slab Foundation
- Frame Construction
- Dimensional Roof
- Wood Trim
- Cement Board or Planked
Interior Spaces
- 1,435 Sq Ft Home
- 2-Story Property
- Woodwork
- Ceiling Fan
- Recessed Lighting
- Double Pane Windows
- Window Treatments
- Dining Room
- Fire and Smoke Detector
Kitchen
- Electric Oven or Range
- Self-Cleaning Oven
- Microwave
- Ice Maker
- Dishwasher
- Disposal
Flooring
- Painted or Stained Flooring
- Vinyl
Bedrooms and Bathrooms
- 3 Bedrooms
- Dual Vanity Sinks in Primary Bathroom
- Primary Bathroom includes a Walk-In Shower
Laundry
- Dryer
- Washer
Outdoor Features
- Patio
Schools
- Kenwood Elementary School
- Pryor Middle School
- Choctawhatchee High School
Utilities
- High Efficiency Air Conditioning
- Central Heating and Cooling System
- Electric Water Heater
Community Details
- Stable Lanes Subdivision
- Gated Community
Listing and Financial Details
- 12 Month Lease Term
- Assessor Parcel Number 34-1S-24-6006-000B-0130
Map
Source: Emerald Coast Association of REALTORS®
MLS Number: 989360
APN: 34-1S-24-6006-000B-0130
- 1819 Stable Ln
- 1832 Whispering Oaks Ln
- 1137 Jeni Mae Ct
- 1325 Greendale Ave Unit 3
- 1325 Greendale Ave Unit 17
- 1325 Greendale Ave Unit 36
- 1765 Old Ranch Rd
- 1832 Pointed Leaf Ln
- 1864 Whispering Oaks Ln
- 1845 Pointed Leaf Ln
- 1329 White Blossom Ln
- 414 Heritage Way
- 1145 Patriot Ct
- 1004 Mclaren Cir
- 1028 Mclaren Cir
- 1118 Bridlewood Path
- 507 China's Cove Unit C
- 2 Sarah Ln
- 619 Schneider Dr
- 2 Marty Ln
- 368 Schneider Dr Unit 12
- 1787 Old Ranch Rd
- 1325 Greendale Ave Unit 20
- 707 Woodlawn Ave NW
- 707 Woodlawn Ave NW
- 705 Terrance Ct Unit C
- 713 N Park Blvd Unit A
- 1503 Green Acres Blvd Unit E
- 1030 Mclaren Cir
- 1026 Mclaren Cir
- 503 China's Cove Unit B
- 209 Green Acres Rd Unit 3
- 1828 Sod Dr
- 1891 Heartland Dr
- 1200 French Quarter Way
- 2016 Woodfern Path
- 3026 Yorktown Cir
- 848 Meadow Ln
- 1500 Lewis Turner Blvd
- 1902 Mistral Ln W

