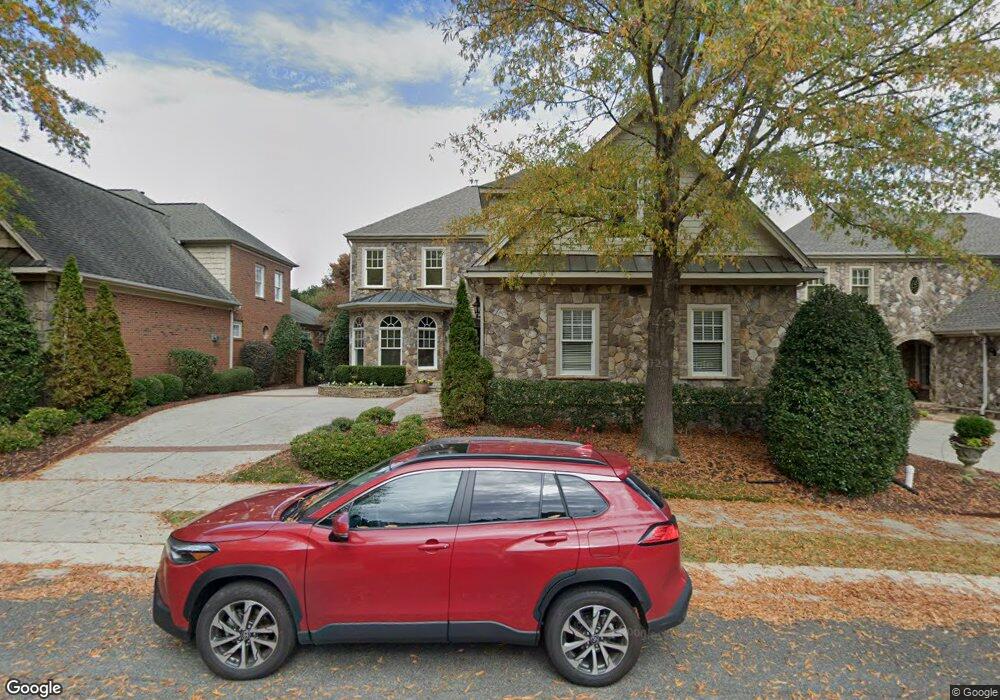1824 Torrington St Raleigh, NC 27615
Six Forks NeighborhoodEstimated Value: $1,076,877 - $1,219,000
3
Beds
4
Baths
4,198
Sq Ft
$276/Sq Ft
Est. Value
About This Home
This home is located at 1824 Torrington St, Raleigh, NC 27615 and is currently estimated at $1,160,719, approximately $276 per square foot. 1824 Torrington St is a home located in Wake County with nearby schools including Lead Mine Elementary School, Carroll Middle, and Sanderson High School.
Ownership History
Date
Name
Owned For
Owner Type
Purchase Details
Closed on
May 25, 2017
Sold by
Stephens Frederick E and Stephens Donna L
Bought by
Stephens Frederick E and Frederick E Stephens Trust
Current Estimated Value
Home Financials for this Owner
Home Financials are based on the most recent Mortgage that was taken out on this home.
Original Mortgage
$424,100
Outstanding Balance
$345,401
Interest Rate
3.37%
Mortgage Type
Adjustable Rate Mortgage/ARM
Estimated Equity
$815,318
Purchase Details
Closed on
Jul 15, 2013
Sold by
Bell Charles H
Bought by
Helmink Douglas J and Helmink Mary B
Home Financials for this Owner
Home Financials are based on the most recent Mortgage that was taken out on this home.
Original Mortgage
$522,400
Interest Rate
3.79%
Mortgage Type
New Conventional
Purchase Details
Closed on
Aug 17, 2012
Sold by
Bever Donald J and Bever Kristi Renee
Bought by
Bell Charles H
Purchase Details
Closed on
Oct 7, 2009
Sold by
Bell Charles H
Bought by
Bever Donald J and Bever Kristi Renee
Home Financials for this Owner
Home Financials are based on the most recent Mortgage that was taken out on this home.
Original Mortgage
$417,000
Interest Rate
5.04%
Mortgage Type
New Conventional
Purchase Details
Closed on
Oct 10, 2007
Sold by
Willis John A and Willis Judith Ann
Bought by
Bell Charles H and Bell Lea M
Home Financials for this Owner
Home Financials are based on the most recent Mortgage that was taken out on this home.
Original Mortgage
$680,000
Interest Rate
6.75%
Mortgage Type
Purchase Money Mortgage
Purchase Details
Closed on
May 18, 2006
Sold by
Bell Charles H and Bell Lea M
Bought by
Willis John A and Willis Judith Ann
Purchase Details
Closed on
Jun 24, 2004
Sold by
Premiere Homes Ii Inc
Bought by
Bell Charles H and Bell Lea M
Home Financials for this Owner
Home Financials are based on the most recent Mortgage that was taken out on this home.
Original Mortgage
$589,376
Interest Rate
3.62%
Mortgage Type
New Conventional
Create a Home Valuation Report for This Property
The Home Valuation Report is an in-depth analysis detailing your home's value as well as a comparison with similar homes in the area
Home Values in the Area
Average Home Value in this Area
Purchase History
| Date | Buyer | Sale Price | Title Company |
|---|---|---|---|
| Stephens Frederick E | -- | None Available | |
| Stephens Fredrick E | $688,500 | None Available | |
| Helmink Douglas J | $665,000 | None Available | |
| Bell Charles H | $706,500 | None Available | |
| Bever Donald J | $715,000 | None Available | |
| Bell Charles H | $850,000 | None Available | |
| Willis John A | $815,000 | None Available | |
| Bell Charles H | $737,000 | -- |
Source: Public Records
Mortgage History
| Date | Status | Borrower | Loan Amount |
|---|---|---|---|
| Open | Stephens Fredrick E | $424,100 | |
| Closed | Stephens Fredrick E | $424,100 | |
| Previous Owner | Helmink Douglas J | $522,400 | |
| Previous Owner | Bever Donald J | $417,000 | |
| Previous Owner | Bell Charles H | $680,000 | |
| Previous Owner | Bell Charles H | $589,376 |
Source: Public Records
Tax History Compared to Growth
Tax History
| Year | Tax Paid | Tax Assessment Tax Assessment Total Assessment is a certain percentage of the fair market value that is determined by local assessors to be the total taxable value of land and additions on the property. | Land | Improvement |
|---|---|---|---|---|
| 2025 | $8,539 | $976,841 | $200,000 | $776,841 |
| 2024 | $8,504 | $976,841 | $200,000 | $776,841 |
| 2023 | $7,175 | $656,464 | $120,000 | $536,464 |
| 2022 | $6,667 | $656,464 | $120,000 | $536,464 |
| 2021 | $3,207 | $656,464 | $120,000 | $536,464 |
| 2020 | $6,291 | $656,464 | $120,000 | $536,464 |
| 2019 | $7,478 | $643,516 | $145,000 | $498,516 |
| 2018 | $7,051 | $643,516 | $145,000 | $498,516 |
| 2017 | $6,714 | $643,516 | $145,000 | $498,516 |
| 2016 | $6,576 | $643,516 | $145,000 | $498,516 |
| 2015 | $8,313 | $800,917 | $280,000 | $520,917 |
| 2014 | $7,883 | $800,917 | $280,000 | $520,917 |
Source: Public Records
Map
Nearby Homes
- 8809 Barleymoor Dr
- 8700 Aldersgate Way
- 9021 Armitage Ct
- 1423 Mahonia Ct
- 8337 Greywinds Dr
- 8521 Harbor Dr
- 1308 Hillbrow Ln Unit 203
- 2300 Valley Forge Dr
- 8136 Greywinds Dr
- 8308 Grey Abbey Place
- 7771 Falcon Rest Cir Unit 7771
- 3008 Eden Harbor Ct
- 9005 Pleasant Meadow Dr
- 9709 Baileywick Rd
- 717 Misty Isle Place
- 2204 Middlefield Ct
- 10100 Strickland Rd
- 1032 Vestavia Woods Dr
- 8121 Greys Landing Way
- 7820 Harbor Dr
- 1820 Torrington St
- 1828 Torrington St
- 1832 Torrington St
- 1816 Torrington St
- 1825 Middlebrook Dr
- 1833 Middlebrook Dr
- 1821 Middlebrook Dr
- 1825 Torrington St
- 1812 Torrington St
- 1836 Torrington St
- 1821 Torrington St
- 1829 Torrington St
- 1823 Middlebrook Dr
- 1841 Middlebrook Dr
- 1817 Torrington St
- 1815 Middlebrook Dr
- 1833 Torrington St
- 1843 Middlebrook Dr
- 1813 Torrington St
- 1808 Torrington St
