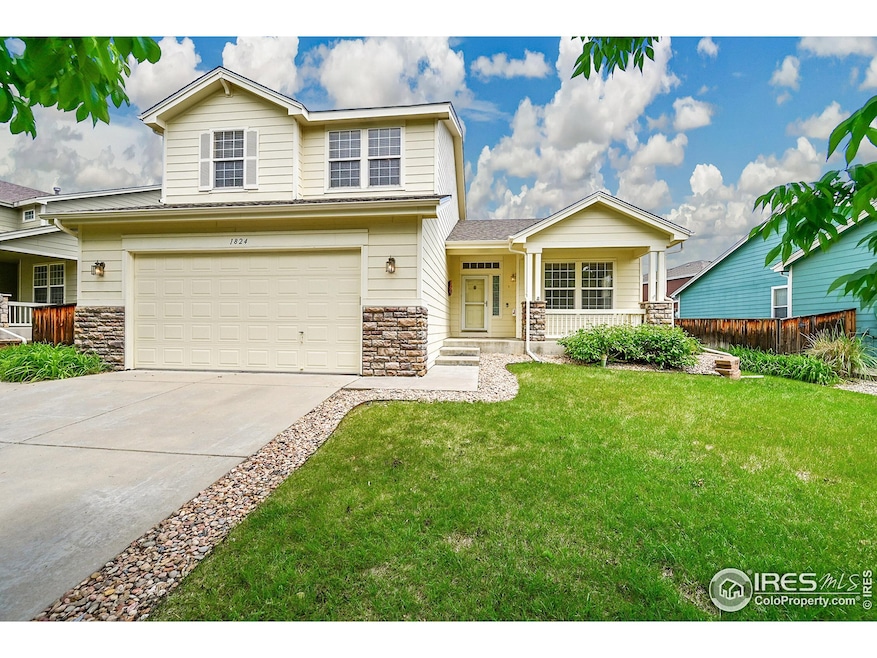
1824 Ute Creek Dr Longmont, CO 80504
East Side NeighborhoodEstimated payment $3,579/month
Highlights
- Open Floorplan
- Deck
- Wood Flooring
- Fall River Elementary School Rated A-
- Cathedral Ceiling
- Main Floor Bedroom
About This Home
Welcome HOME! Check out this lovely two-story home with a main floor primary bedroom and private 5-piece bath, and walk-in closet! The large front porch, a great place to hang out and enjoy the neighborhood! On the main level, you will find a living room, the kitchen has ample storage, a large walk-in pantry, and dining area, which is open to the family room! It's a great space for entertaining and enjoying the gas fireplace on cozy days! Also on the main floor is the primary bedroom. Upstairs, you will find 2 large bedrooms and a spacious loft that could serve as an office, recreation space, etc. The basement is unfinished for future expansion and has a rough-in for a 4th bath! Ute Creek Golf Course community! Short walk or easy ride on your golf cart to the clubhouse at Longmont, Ute Creek Golf Course! Not a golfer, enjoy a meal or drink at the clubhouse with its spectacular mountain views. Don't miss this lovely home! Love where you live!
Home Details
Home Type
- Single Family
Est. Annual Taxes
- $2,999
Year Built
- Built in 2003
Lot Details
- 6,906 Sq Ft Lot
- West Facing Home
- Wood Fence
- Sprinkler System
HOA Fees
- $80 Monthly HOA Fees
Parking
- 2 Car Attached Garage
- Oversized Parking
Home Design
- Brick Veneer
- Wood Frame Construction
- Composition Roof
Interior Spaces
- 3,570 Sq Ft Home
- 2-Story Property
- Open Floorplan
- Cathedral Ceiling
- Ceiling Fan
- Gas Log Fireplace
- Window Treatments
- Family Room
- Home Office
- Recreation Room with Fireplace
- Loft
- Unfinished Basement
- Basement Fills Entire Space Under The House
Kitchen
- Eat-In Kitchen
- Kitchen Island
Flooring
- Wood
- Carpet
Bedrooms and Bathrooms
- 3 Bedrooms
- Main Floor Bedroom
- Walk-In Closet
- Primary bathroom on main floor
- Bathtub and Shower Combination in Primary Bathroom
- Walk-in Shower
Laundry
- Laundry on main level
- Washer and Dryer Hookup
Outdoor Features
- Deck
- Patio
Location
- Property is near a golf course
Schools
- Fall River Elementary School
- Trail Ridge Middle School
- Skyline High School
Utilities
- Forced Air Heating and Cooling System
- High Speed Internet
- Satellite Dish
- Cable TV Available
Listing and Financial Details
- Assessor Parcel Number R0149763
Community Details
Overview
- Association fees include management
- Clubhouse Terrace Association
- Spring Valley Ph 9 Prcl K Subdivision
Recreation
- Community Playground
- Park
Map
Home Values in the Area
Average Home Value in this Area
Tax History
| Year | Tax Paid | Tax Assessment Tax Assessment Total Assessment is a certain percentage of the fair market value that is determined by local assessors to be the total taxable value of land and additions on the property. | Land | Improvement |
|---|---|---|---|---|
| 2025 | $2,999 | $38,376 | $7,388 | $30,988 |
| 2024 | $2,999 | $38,376 | $7,388 | $30,988 |
| 2023 | $2,958 | $38,056 | $8,174 | $33,567 |
| 2022 | $2,452 | $31,733 | $6,206 | $25,527 |
| 2021 | $2,484 | $32,647 | $6,385 | $26,262 |
| 2020 | $2,217 | $29,973 | $5,863 | $24,110 |
| 2019 | $2,182 | $29,973 | $5,863 | $24,110 |
| 2018 | $1,840 | $26,568 | $5,904 | $20,664 |
| 2017 | $1,815 | $29,372 | $6,527 | $22,845 |
| 2016 | $1,680 | $25,535 | $7,721 | $17,814 |
| 2015 | $1,601 | $20,043 | $4,537 | $15,506 |
| 2014 | $1,872 | $20,043 | $4,537 | $15,506 |
Property History
| Date | Event | Price | Change | Sq Ft Price |
|---|---|---|---|---|
| 08/08/2025 08/08/25 | For Sale | $597,500 | -- | $167 / Sq Ft |
Purchase History
| Date | Type | Sale Price | Title Company |
|---|---|---|---|
| Special Warranty Deed | $243,075 | Fahtco |
Mortgage History
| Date | Status | Loan Amount | Loan Type |
|---|---|---|---|
| Open | $187,370 | New Conventional | |
| Closed | $207,000 | Purchase Money Mortgage |
Similar Homes in Longmont, CO
Source: IRES MLS
MLS Number: 1041029
APN: 1205253-15-019
- 1874 Ute Creek Dr
- 1616 Cedarwood Dr
- 1711 Wildlife Place
- 1939 Sundance Dr
- 1451 Whitehall Dr
- 1926 Sundance Dr
- 1766 Montgomery Cir
- 1641 Cedarwood Dr
- 1547 Aspenwood Ln
- 1145 Wyndemere Cir
- 1458 Ajax Way
- 1942 Kentmere Dr
- 1427 Deerwood Dr
- 1703 Whitehall Dr Unit 10B
- 1703 Whitehall Dr Unit 7G
- 1703 Whitehall Dr Unit G
- 1506 Crestwood Cir
- 1435 Rustic Dr
- 1421 Rustic Dr
- 2350 Tyrrhenian Cir
- 1927 Rannoch Dr
- 1100 E 17th Ave
- 1605 County Line Rd
- 920 Cedar Pine Dr
- 2205 Alpine St
- 804 Summer Hawk Dr Unit 7301
- 1337 Baker St
- 1307 Baker St Unit B
- 1350 Collyer St
- 10 8th Ave
- 321 14th Place
- 216 E Saint Clair Ave Unit 216
- 1637 Kimbark St
- 630 Lashley St
- 1631 Kimbark St Unit 1
- 1685 Cowles Ave
- 2650 Erfert St
- 750 Crisman Dr
- 2770 Copper Peak Ln
- 713 Collyer St Unit D






