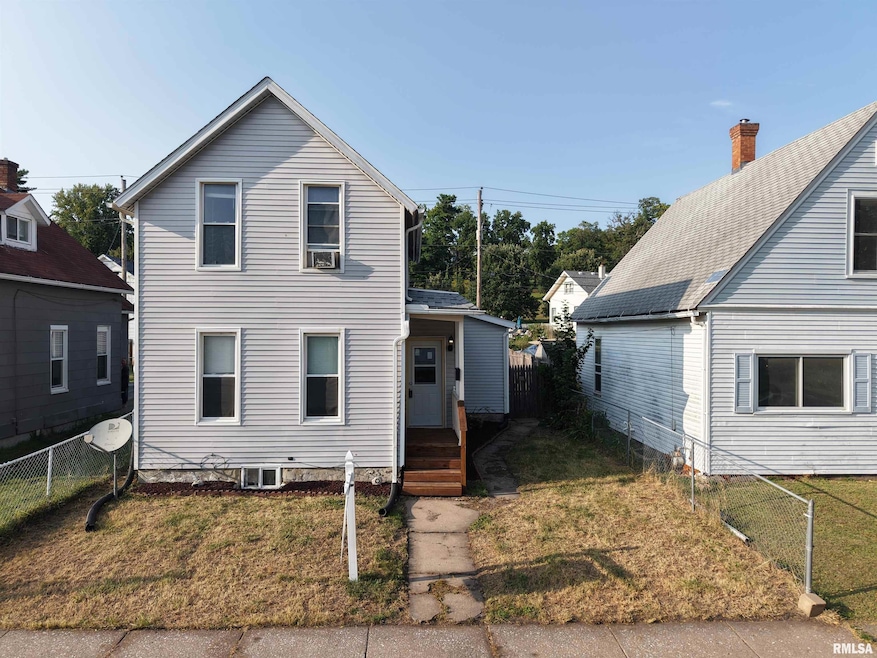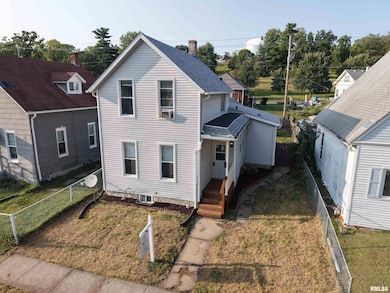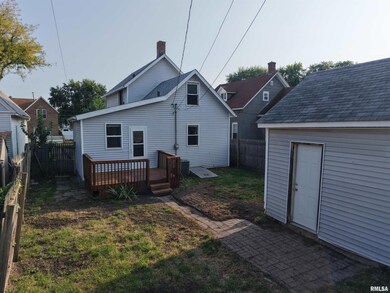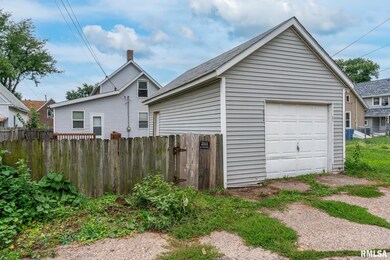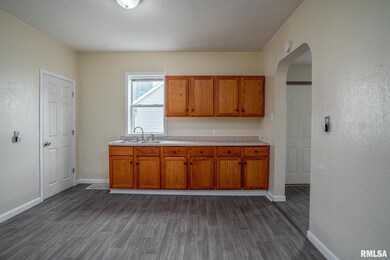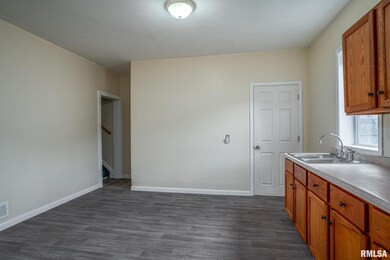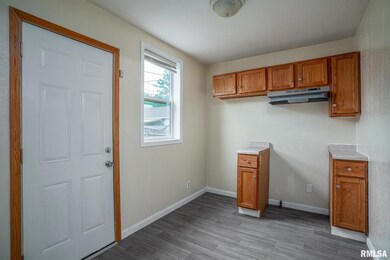1824 W 8th St Davenport, IA 52802
Fejervary NeighborhoodEstimated payment $723/month
3
Beds
1
Bath
1,140
Sq Ft
$98
Price per Sq Ft
Highlights
- Deck
- Eat-In Kitchen
- High Speed Internet
- 1 Car Detached Garage
- Forced Air Heating and Cooling System
- Level Lot
About This Home
Welcome to 1824 W 8th Street... a 3-bedroom, 1-bath, 2-story with an extra bonus room. What’s it for? Office? Hobby space? Or the walk-in closet of your wildest HGTV dreams? Your call. Fresh paint and new flooring throughout mean you can skip the “fixer-upper” phase and move straight to the “living your best life” phase. One bedroom is conveniently on the main floor, with two more plus that bonus room upstairs. The fenced backyard is perfect for pets, kids, or a small but determined garden. All this, just a short stroll to the Putnam Museum and Junge Community Pool.
Home Details
Home Type
- Single Family
Est. Annual Taxes
- $1,594
Year Built
- Built in 1900
Lot Details
- 3,485 Sq Ft Lot
- Lot Dimensions are 36x100
- Level Lot
Parking
- 1 Car Detached Garage
- Garage Door Opener
Home Design
- Stone Foundation
- Frame Construction
- Shingle Roof
- Vinyl Siding
Interior Spaces
- 1,140 Sq Ft Home
- Blinds
- Eat-In Kitchen
- Unfinished Basement
Bedrooms and Bathrooms
- 3 Bedrooms
- 1 Full Bathroom
Outdoor Features
- Deck
Schools
- West High School
Utilities
- Forced Air Heating and Cooling System
- Window Unit Heating System
- Heating System Uses Natural Gas
- Gas Water Heater
- High Speed Internet
Community Details
- Park Lawn Subdivision
Listing and Financial Details
- Assessor Parcel Number H0045-13
Map
Create a Home Valuation Report for This Property
The Home Valuation Report is an in-depth analysis detailing your home's value as well as a comparison with similar homes in the area
Home Values in the Area
Average Home Value in this Area
Tax History
| Year | Tax Paid | Tax Assessment Tax Assessment Total Assessment is a certain percentage of the fair market value that is determined by local assessors to be the total taxable value of land and additions on the property. | Land | Improvement |
|---|---|---|---|---|
| 2025 | $1,594 | $102,910 | $6,890 | $96,020 |
| 2024 | $2,251 | $89,200 | $6,890 | $82,310 |
| 2023 | $2,090 | $89,200 | $6,890 | $82,310 |
| 2022 | $1,903 | $82,830 | $4,900 | $77,930 |
| 2021 | $1,660 | $77,370 | $4,900 | $72,470 |
| 2020 | $2,345 | $77,370 | $4,900 | $72,470 |
| 2019 | $1,966 | $71,140 | $4,900 | $66,240 |
| 2018 | $1,624 | $71,140 | $4,900 | $66,240 |
| 2017 | $1,835 | $67,240 | $4,900 | $62,340 |
| 2016 | $1,767 | $73,290 | $0 | $0 |
| 2015 | $1,606 | $65,910 | $0 | $0 |
| 2014 | $1,270 | $55,400 | $0 | $0 |
| 2013 | $1,014 | $0 | $0 | $0 |
| 2012 | -- | $63,350 | $4,620 | $58,730 |
Source: Public Records
Property History
| Date | Event | Price | List to Sale | Price per Sq Ft |
|---|---|---|---|---|
| 11/05/2025 11/05/25 | For Sale | $112,000 | -- | $98 / Sq Ft |
Source: RMLS Alliance
Purchase History
| Date | Type | Sale Price | Title Company |
|---|---|---|---|
| Warranty Deed | $69,000 | None Available | |
| Special Warranty Deed | $26,000 | None Available | |
| Sheriffs Deed | $30,000 | None Available |
Source: Public Records
Mortgage History
| Date | Status | Loan Amount | Loan Type |
|---|---|---|---|
| Open | $64,452 | Purchase Money Mortgage |
Source: Public Records
Source: RMLS Alliance
MLS Number: QC4269111
APN: H0045-13
Nearby Homes
- 627 N Division St
- 627 N Division St
- 2002 W 4th St
- 2002 W 4th St Unit Main
- 2002 W 4th St Unit A
- 201 S Howell St
- 201 S Howell St Unit 1/2
- 201 S Howell St Unit 201 Half
- 1937 Washington St
- 1000 Blythwood Place
- 702 W 7th St
- 3117 Schuetzen Ln
- 601 W 2nd St
- 3235 W 16th St
- 2133 Warren St
- 420 W River Dr
- 400 W River Dr
- 1420 N Harrison St
- 229 W 3rd St
- 1318 N Main St Unit 2
