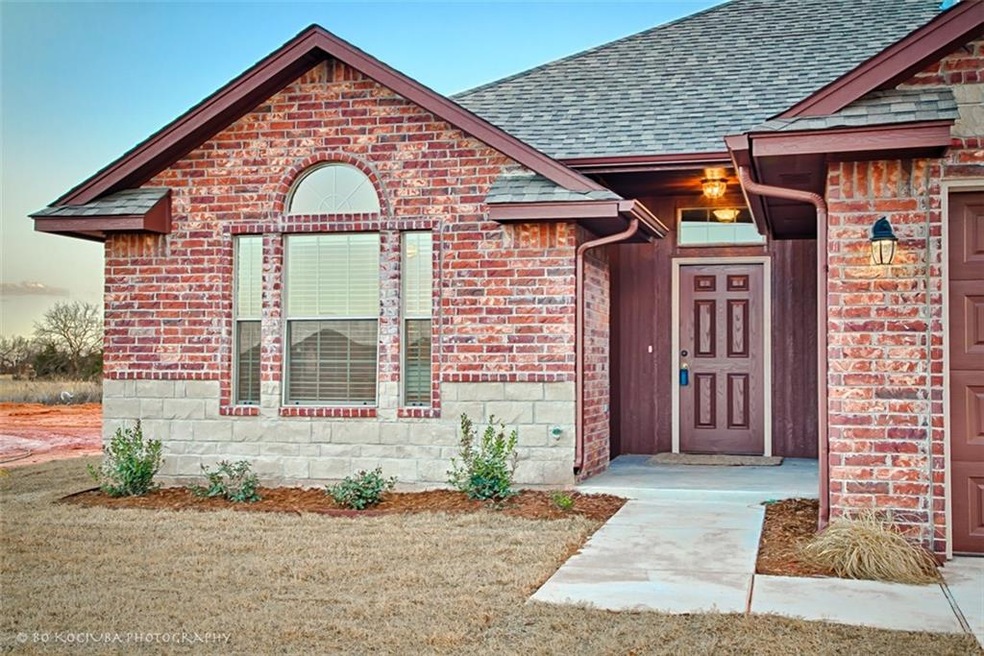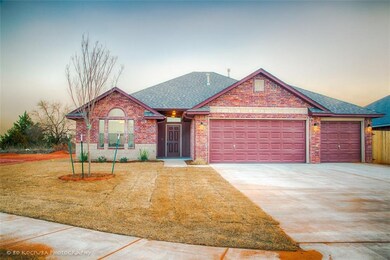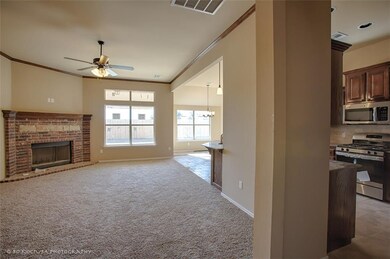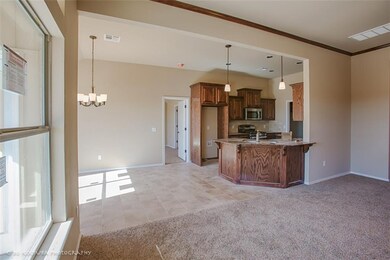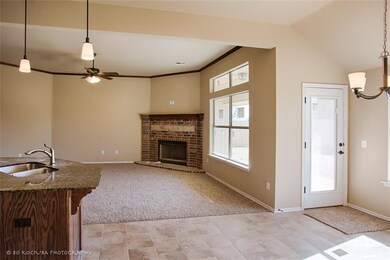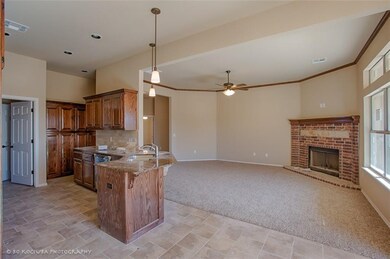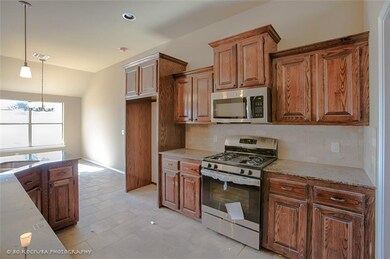
1824 W Crossbow Way Mustang, OK 73064
Highlights
- Newly Remodeled
- Dallas Architecture
- Whirlpool Bathtub
- Mustang Lakehoma Elementary School Rated A-
- Wood Flooring
- Covered patio or porch
About This Home
As of September 2018NEW HOME-almost finished,in Hunters Hill addition-Experience Quiet Urban Living.Brick & decorative stone accents elevation.This house offers 4BED,3GAR,OPEN CONCEPT LIVING w/MIL floor plan.Large covered back patio for grilling & relaxing w/your fam & friends.Energy efficient.FULL FENCE W/GATE & FULL SOD.WOOD BLINDS throughout.Tall ceilings & recessed lighting.Corner brick & stone accents fireplace w/mantel & cable/electr outlets above.Breakfast bar in kitchen w/GRANITE COUNTERTOPS & TUMBLED MARBLE backsplashes.Stainless steel appl & sink.Custom build SOLID WOOD CABINETS. TWO PANTRIES.Master Bed Suite-vaulted ceiling,bathtroom/spa w/jetted tub & window above,Australian closet offering lots of storage space,separate toilet room w/cabinet,linen closet,his & hers sinks,ceramic tiled walk-in shower.2BR have large closets & bathroom between.Bedroom w/French doors,Palladian window & wood floor might be used as OFFICE.Great home in great neighborhood.Let's make it your HOME-CALL TODAY!
Last Buyer's Agent
Lauren Laden
Chamberlain Realty LLC
Home Details
Home Type
- Single Family
Est. Annual Taxes
- $2,617
Year Built
- Built in 2016 | Newly Remodeled
Lot Details
- 7,757 Sq Ft Lot
- Wood Fence
- Interior Lot
HOA Fees
- $7 Monthly HOA Fees
Parking
- 3 Car Attached Garage
- Driveway
Home Design
- Dallas Architecture
- Slab Foundation
- Brick Frame
- Composition Roof
Interior Spaces
- 1,783 Sq Ft Home
- 1-Story Property
- Woodwork
- Self Contained Fireplace Unit Or Insert
- Metal Fireplace
- Double Pane Windows
- Window Treatments
- Fire and Smoke Detector
- Laundry Room
Kitchen
- Built-In Oven
- Gas Oven
- Built-In Range
- Microwave
- Dishwasher
- Disposal
Flooring
- Wood
- Carpet
- Tile
Bedrooms and Bathrooms
- 4 Bedrooms
- 2 Full Bathrooms
- Whirlpool Bathtub
Utilities
- Central Heating and Cooling System
- Programmable Thermostat
- Cable TV Available
Additional Features
- Energy Recovery Ventilator
- Covered patio or porch
Community Details
- Association fees include greenbelt
- Mandatory home owners association
Listing and Financial Details
- Legal Lot and Block 4 / 16
Ownership History
Purchase Details
Purchase Details
Purchase Details
Home Financials for this Owner
Home Financials are based on the most recent Mortgage that was taken out on this home.Purchase Details
Home Financials for this Owner
Home Financials are based on the most recent Mortgage that was taken out on this home.Purchase Details
Home Financials for this Owner
Home Financials are based on the most recent Mortgage that was taken out on this home.Purchase Details
Home Financials for this Owner
Home Financials are based on the most recent Mortgage that was taken out on this home.Similar Homes in Mustang, OK
Home Values in the Area
Average Home Value in this Area
Purchase History
| Date | Type | Sale Price | Title Company |
|---|---|---|---|
| Quit Claim Deed | -- | None Listed On Document | |
| Quit Claim Deed | -- | None Listed On Document | |
| Warranty Deed | $192,000 | Stewart Title Of Oklahoma In | |
| Interfamily Deed Transfer | -- | None Available | |
| Warranty Deed | $190,000 | American Eagle Title Group | |
| Warranty Deed | $32,000 | Old Republic Title |
Mortgage History
| Date | Status | Loan Amount | Loan Type |
|---|---|---|---|
| Previous Owner | $157,870 | New Conventional | |
| Previous Owner | $153,600 | New Conventional | |
| Previous Owner | $100,000 | Credit Line Revolving | |
| Previous Owner | $129,950 | New Conventional | |
| Previous Owner | $148,000 | Construction |
Property History
| Date | Event | Price | Change | Sq Ft Price |
|---|---|---|---|---|
| 12/16/2020 12/16/20 | Under Contract | -- | -- | -- |
| 11/03/2020 11/03/20 | Rented | $1,600 | 0.0% | -- |
| 10/17/2020 10/17/20 | For Rent | $1,600 | 0.0% | -- |
| 09/03/2018 09/03/18 | Sold | $192,000 | -1.0% | $107 / Sq Ft |
| 07/25/2018 07/25/18 | Pending | -- | -- | -- |
| 07/12/2018 07/12/18 | For Sale | $193,900 | +2.1% | $108 / Sq Ft |
| 04/11/2017 04/11/17 | Sold | $189,950 | 0.0% | $107 / Sq Ft |
| 03/18/2017 03/18/17 | Pending | -- | -- | -- |
| 01/05/2017 01/05/17 | For Sale | $189,950 | -- | $107 / Sq Ft |
Tax History Compared to Growth
Tax History
| Year | Tax Paid | Tax Assessment Tax Assessment Total Assessment is a certain percentage of the fair market value that is determined by local assessors to be the total taxable value of land and additions on the property. | Land | Improvement |
|---|---|---|---|---|
| 2024 | $2,617 | $27,540 | $4,108 | $23,432 |
| 2023 | $2,617 | $26,229 | $3,900 | $22,329 |
| 2022 | $2,522 | $24,980 | $3,900 | $21,080 |
| 2021 | $2,412 | $23,791 | $3,900 | $19,891 |
| 2020 | $2,382 | $23,350 | $3,900 | $19,450 |
| 2019 | $2,382 | $23,350 | $3,900 | $19,450 |
| 2018 | $2,172 | $21,839 | $3,900 | $17,939 |
| 2017 | $41 | $396 | $396 | $0 |
| 2016 | $41 | $396 | $396 | $0 |
| 2015 | -- | $396 | $396 | $0 |
| 2014 | -- | $396 | $396 | $0 |
Agents Affiliated with this Home
-
Joseph Robinson
J
Seller's Agent in 2020
Joseph Robinson
Best Realty
(405) 323-3715
3 in this area
42 Total Sales
-
L
Seller's Agent in 2018
Lauren Laden
Chamberlain Realty LLC
-
Buster Elliott

Seller's Agent in 2017
Buster Elliott
McGraw REALTORS (BO)
(405) 630-0277
21 in this area
61 Total Sales
-
Bo Kociuba

Seller Co-Listing Agent in 2017
Bo Kociuba
McGraw REALTORS (BO)
(405) 812-1572
21 in this area
62 Total Sales
Map
Source: MLSOK
MLS Number: 755985
APN: 090125373
- 4305 Moonlight Rd
- 4408 Moonlight Rd
- 609 N Buckhorn Way
- 2000 W Flintlock Way
- 4701 Mustang Park Blvd
- 4720 Bermuda Dr
- 4605 Mustang Park Blvd
- 608 N White Tail Way
- 2024 W Black Powder Way
- 821 N Clear Springs Way
- 518 N Bluebird Way
- 320 N Jasper Way
- 215 S Lake Park Dr
- 2013 W Oak Valley Way
- 716 N Cottontail Way
- 4821 Mustang Park Blvd
- 5700 Copper Stone Ct
- 1449 W Onyx Way
- 1225 N Nature Way
- 607 S Pleasant View Dr
