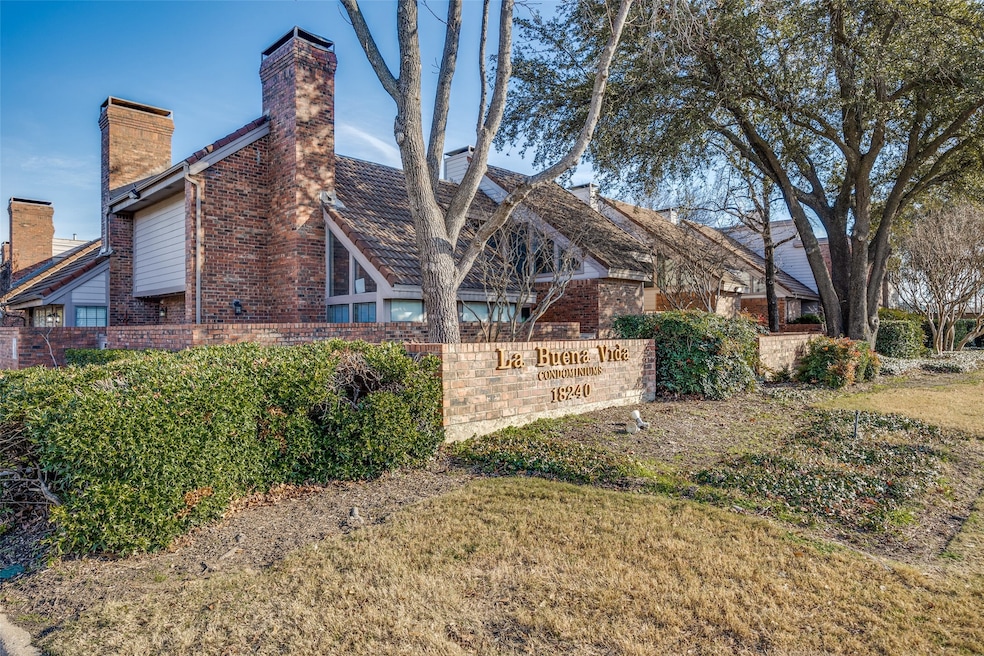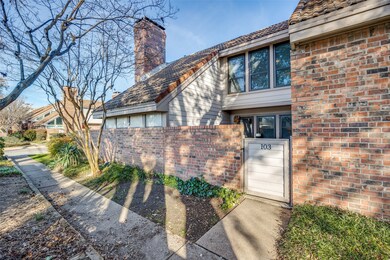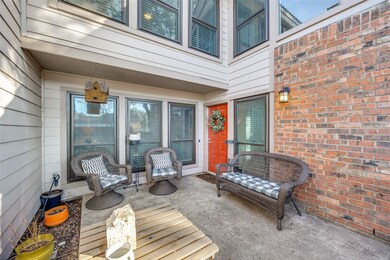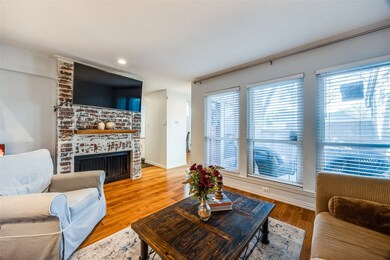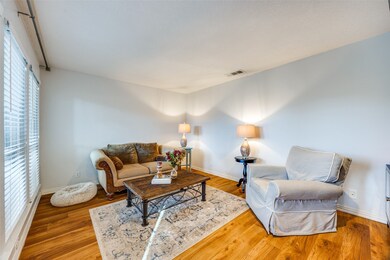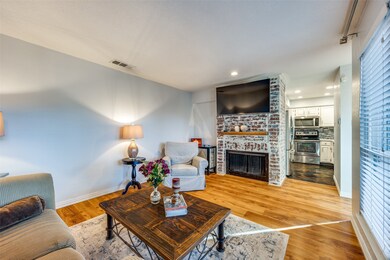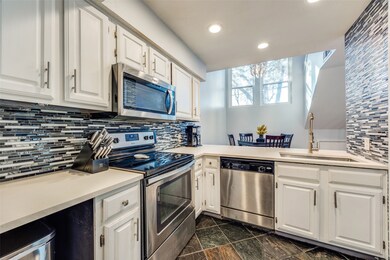18240 Midway Rd Unit 103 Dallas, TX 75287
Regency Park NeighborhoodHighlights
- Built-In Refrigerator
- 2.36 Acre Lot
- Traditional Architecture
- Mitchell Elementary School Rated A
- Vaulted Ceiling
- Wood Flooring
About This Home
Prime North Dallas location! This two-story condo offers easy access to major highways, shopping, and dining. The spacious living area features a fireplace and opens to the kitchen and dining space. The kitchen includes quartz countertops and stainless steel appliances. Fresh interior paint and windows replaced in March 2021. Upstairs, both bedrooms have ensuite baths, with the primary suite offering a walk-in closet and dual vanities. Skylights in both bathrooms provide great natural light. Two covered parking spaces are located directly behind the unit for added convenience. Enjoy your hot texas summer months in the community pool near your property. Move-in ready! This property is both for lease and for sale, so take your pick at the option that best suites your needs.
Listing Agent
Bronze Star Property Management Brokerage Phone: 972-301-7695 License #0555794 Listed on: 07/16/2025
Condo Details
Home Type
- Condominium
Est. Annual Taxes
- $3,262
Year Built
- Built in 1982
Lot Details
- Gated Home
- Fenced Front Yard
- Privacy Fence
- Brick Fence
Home Design
- Traditional Architecture
- Brick Exterior Construction
- Slab Foundation
- Spanish Tile Roof
Interior Spaces
- 1,026 Sq Ft Home
- 2-Story Property
- Vaulted Ceiling
- Ceiling Fan
- Wood Burning Fireplace
- Window Treatments
- Living Room with Fireplace
- Electric Dryer Hookup
Kitchen
- Eat-In Kitchen
- Electric Oven
- Electric Range
- Microwave
- Built-In Refrigerator
- Dishwasher
- Disposal
Flooring
- Wood
- Laminate
- Tile
Bedrooms and Bathrooms
- 2 Bedrooms
- Walk-In Closet
- Double Vanity
Home Security
Parking
- Direct Access Garage
- 2 Carport Spaces
- Lighted Parking
- Paved Parking
- Guest Parking
- Additional Parking
- Assigned Parking
Outdoor Features
- Patio
Schools
- Mitchell Elementary School
- Shepton High School
Utilities
- Central Heating and Cooling System
- Electric Water Heater
- High Speed Internet
- Cable TV Available
Listing and Financial Details
- Residential Lease
- Property Available on 7/25/25
- Tenant pays for electricity, insurance, pest control
- 12 Month Lease Term
- Legal Lot and Block 103 / A
- Assessor Parcel Number R067800110301
Community Details
Overview
- Association fees include all facilities, management, ground maintenance, maintenance structure, sewer, trash, water
- Advanced Association Management Association
- La Buea Vida Subdivision
Recreation
- Tennis Courts
- Community Pool
Pet Policy
- Limit on the number of pets
- Pet Size Limit
- Dogs and Cats Allowed
- Breed Restrictions
Security
- Carbon Monoxide Detectors
- Fire and Smoke Detector
Map
Source: North Texas Real Estate Information Systems (NTREIS)
MLS Number: 20995339
APN: R-0678-001-1030-1
- 18240 Midway Rd Unit 902
- 18240 Midway Rd Unit 606
- 4055 Seabury Dr
- 3916 Granbury Dr
- 4116 Kentshire Ln
- 4050 Frankford Rd Unit 1102
- 18171 Whispering Gables Ln
- 3904 Walden Way
- 18167 Whispering Gables Ln
- 4112 Lawngate Dr
- 4207 Country Brook Dr
- 4212 Joshua Ln
- 18208 Muir Cir
- 18083 Whispering Gables Ln
- 18040 Midway Rd Unit 180
- 18040 Midway Rd Unit 195
- 18040 Midway Rd Unit 239
- 4219 Hollow Oak Dr
- 18851 Park Grove Ln
- 18815 Park Grove Ln
- 18240 Midway Rd Unit 706
- 3940 Stockton Ln
- 4050 Frankford Rd Unit 802
- 4050 Frankford Rd Unit 1102
- 18175 Midway Rd
- 18212 Muir Cir
- 18040 Midway Rd Unit 239
- 18040 Midway Rd Unit 138
- 18040 Midway Rd Unit 152
- 18040 Midway Rd Unit 230
- 18081 Midway Rd
- 4023 Kirkmeadow Ln
- 3939 Briargrove Ln
- 18665 Midway Rd
- 4203 Millview Ln
- 4090 Windhaven Ln
- 4012 Windhaven Ln
- 3702 Frankford Rd
- 3900 Briargrove Ln
- 3603 Sam Rayburn Trail
