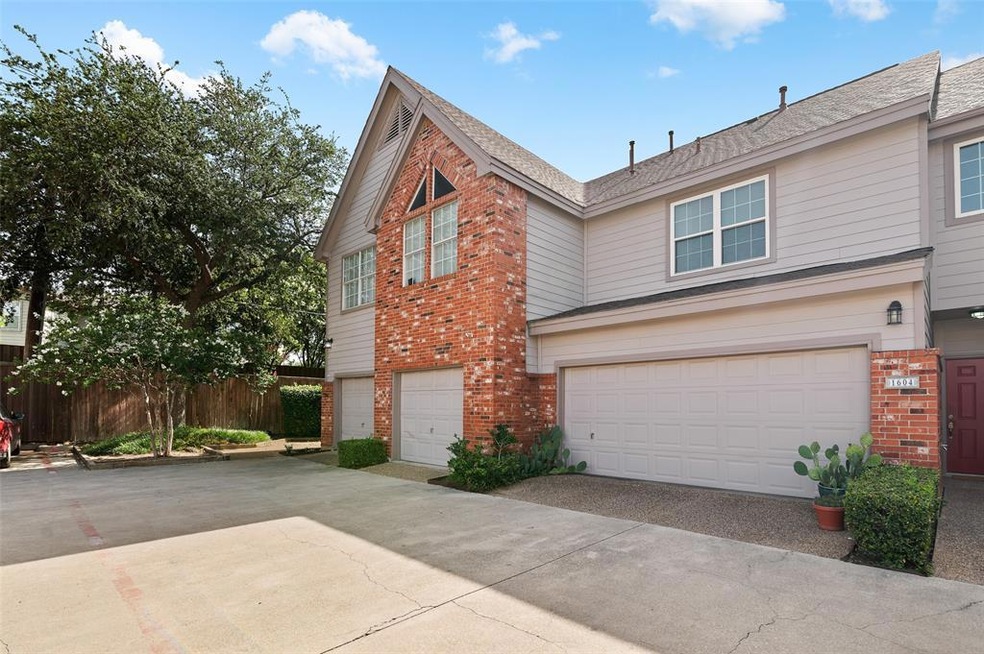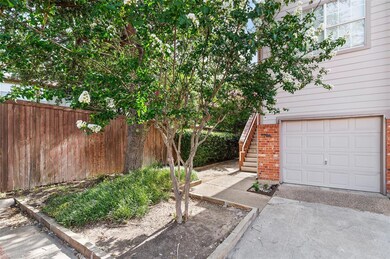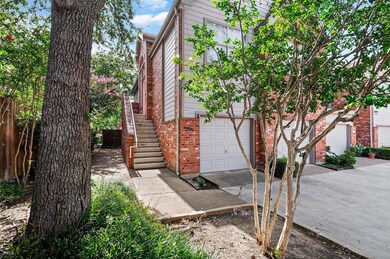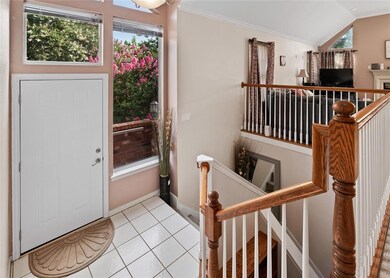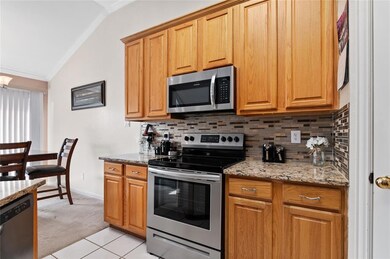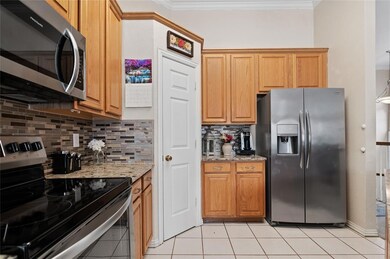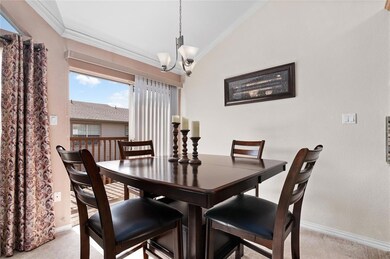
18240 Midway Rd Unit 1605 Dallas, TX 75287
Regency Park NeighborhoodEstimated Value: $319,000 - $338,008
Highlights
- Vaulted Ceiling
- Traditional Architecture
- Community Pool
- Mitchell Elementary School Rated A
- Granite Countertops
- Tennis Courts
About This Home
As of September 2022WOW! Magnificent 3 bedroom townhome corner floorpan with a master on first in an unbeatable location. Main level includes a spacious master bedroom with garden tub, separate shower, dual sinks, and the largest walk-in closet you will ever see. Plenty of space and extra storage in the 2 car garage. Enjoy your perfect private patio for morning coffee and entraining friends and family. Go upstairs to the spacious second floor with 2 bedrooms with a full bath. Air Conditioning Unit replaced (2022). Amenities include community pool, jacuzzi, and beautiful tennis courts. Groceries, cafes, restaurants are all nearby. 10 minutes to Legacy West. 10 minutes to Galleria Dallas. 10 minutes to Addison Town Center. Central location DNT and George Bush Highway. Don't miss on this exceptional Plano school district.
Last Buyer's Agent
Patrick Chiles
Patrick Chiles License #0325155
Property Details
Home Type
- Condominium
Est. Annual Taxes
- $5,124
Year Built
- Built in 1996
Lot Details
- Wood Fence
- Back Yard
HOA Fees
- $518 Monthly HOA Fees
Parking
- 2 Car Attached Garage
- Garage Door Opener
Home Design
- Traditional Architecture
- Brick Exterior Construction
- Slab Foundation
- Concrete Roof
Interior Spaces
- 1,669 Sq Ft Home
- 2-Story Property
- Vaulted Ceiling
- Ceiling Fan
- Wood Burning Fireplace
- Home Security System
- Washer and Electric Dryer Hookup
Kitchen
- Electric Range
- Microwave
- Plumbed For Ice Maker
- Dishwasher
- Granite Countertops
- Disposal
Flooring
- Carpet
- Ceramic Tile
Bedrooms and Bathrooms
- 3 Bedrooms
Outdoor Features
- Balcony
- Covered patio or porch
Schools
- Mitchell Elementary School
- Shepton High School
Utilities
- Central Air
- Heating Available
- High Speed Internet
- Cable TV Available
Listing and Financial Details
- Legal Lot and Block 1605 / 16
- Assessor Parcel Number R346301616051
Community Details
Overview
- Association fees include sewer, water
- Advanced Association Mgmt. Inc Association
- La Buena Vida Condo Ph Ii Subdivision
Recreation
- Tennis Courts
- Community Pool
Security
- Security Service
- Fire and Smoke Detector
Ownership History
Purchase Details
Home Financials for this Owner
Home Financials are based on the most recent Mortgage that was taken out on this home.Purchase Details
Home Financials for this Owner
Home Financials are based on the most recent Mortgage that was taken out on this home.Purchase Details
Purchase Details
Home Financials for this Owner
Home Financials are based on the most recent Mortgage that was taken out on this home.Purchase Details
Home Financials for this Owner
Home Financials are based on the most recent Mortgage that was taken out on this home.Purchase Details
Home Financials for this Owner
Home Financials are based on the most recent Mortgage that was taken out on this home.Similar Homes in Dallas, TX
Home Values in the Area
Average Home Value in this Area
Purchase History
| Date | Buyer | Sale Price | Title Company |
|---|---|---|---|
| Ridout Andrew | -- | Simplifile | |
| Coleman Allison K | -- | Stc | |
| Coleman Allison K | -- | Stc | |
| Cole Jill Christine | -- | None Available | |
| Cole Jeffrey | -- | -- | |
| Guedry Aron Dale | -- | -- | |
| Vergotz Richard S | -- | -- |
Mortgage History
| Date | Status | Borrower | Loan Amount |
|---|---|---|---|
| Open | Ridout Andrew | $215,000 | |
| Previous Owner | Coleman Allison K | $136,800 | |
| Previous Owner | Cole Jeffrey | $141,750 | |
| Previous Owner | Guedry Aron Dale | $123,200 | |
| Previous Owner | Guedry Aron Dale | $123,300 | |
| Previous Owner | Vergotz Richard S | $84,650 | |
| Closed | Cole Jill Christine | $0 |
Property History
| Date | Event | Price | Change | Sq Ft Price |
|---|---|---|---|---|
| 09/06/2022 09/06/22 | Sold | -- | -- | -- |
| 08/08/2022 08/08/22 | Pending | -- | -- | -- |
| 07/15/2022 07/15/22 | For Sale | $300,000 | 0.0% | $180 / Sq Ft |
| 07/01/2022 07/01/22 | Pending | -- | -- | -- |
| 06/18/2022 06/18/22 | For Sale | $300,000 | -- | $180 / Sq Ft |
Tax History Compared to Growth
Tax History
| Year | Tax Paid | Tax Assessment Tax Assessment Total Assessment is a certain percentage of the fair market value that is determined by local assessors to be the total taxable value of land and additions on the property. | Land | Improvement |
|---|---|---|---|---|
| 2023 | $5,263 | $314,681 | $102,060 | $212,621 |
| 2022 | $5,385 | $240,506 | $87,480 | $157,705 |
| 2021 | $5,124 | $218,642 | $65,610 | $153,032 |
| 2020 | $5,377 | $226,848 | $58,320 | $168,528 |
| 2019 | $5,709 | $230,430 | $65,610 | $164,820 |
| 2018 | $5,661 | $227,209 | $58,320 | $168,889 |
| 2017 | $5,313 | $213,263 | $58,320 | $154,943 |
| 2016 | $4,316 | $171,887 | $29,160 | $142,727 |
| 2015 | $2,352 | $152,936 | $29,160 | $123,776 |
Agents Affiliated with this Home
-
Shohruh Latipov

Seller's Agent in 2022
Shohruh Latipov
DHS Realty
(925) 899-7846
1 in this area
88 Total Sales
-

Buyer's Agent in 2022
Patrick Chiles
Patrick Chiles
Map
Source: North Texas Real Estate Information Systems (NTREIS)
MLS Number: 20087701
APN: R-3463-016-1605-1
- 18240 Midway Rd Unit 902
- 18240 Midway Rd Unit 103
- 4055 Seabury Dr
- 4116 Kentshire Ln
- 4050 Frankford Rd Unit 1102
- 4050 Frankford Rd Unit 1004
- 18171 Whispering Gables Ln
- 3904 Walden Way
- 4112 Lawngate Dr
- 3832 Granbury Dr
- 4207 Country Brook Dr
- 18040 Midway Rd Unit 180
- 18040 Midway Rd Unit 195
- 18040 Midway Rd Unit 111
- 18040 Midway Rd Unit 239
- 18115 Hollow Oak Ct
- 4219 Hollow Oak Dr
- 4219 Lawngate Dr
- 4311 Country Brook Dr
- 18851 Park Grove Ln
- 18240 Midway Rd Unit 1304
- 18240 Midway Rd Unit 806
- 18240 Midway Rd Unit 202
- 18240 Midway Rd Unit 601
- 18240 Midway Rd Unit 503
- 18240 Midway Rd Unit 1705
- 18240 Midway Rd Unit 803
- 18240 Midway Rd Unit 404
- 18240 Midway Rd Unit 303
- 18240 Midway Rd Unit 1701
- 18240 Midway Rd Unit 1003
- 18240 Midway Rd Unit 903
- 18240 Midway Rd Unit 402
- 18240 Midway Rd Unit 1402
- 18240 Midway Rd Unit 1601
- 18240 Midway Rd Unit 1704
- 18240 Midway Rd Unit 102
- 18240 Midway Rd Unit 1101
- 18240 Midway Rd Unit 1103
- 18240 Midway Rd Unit 801
