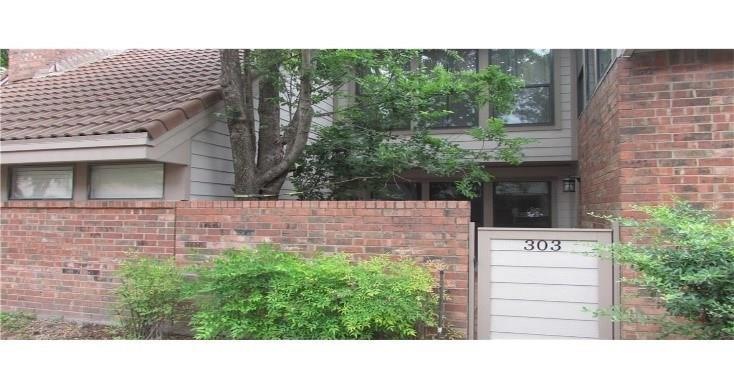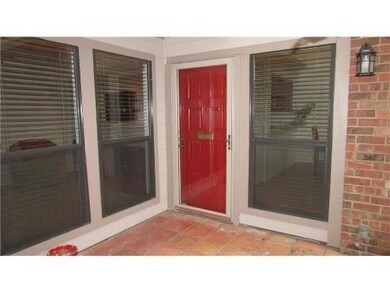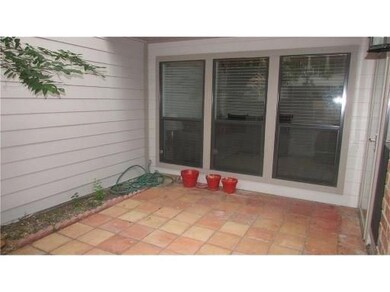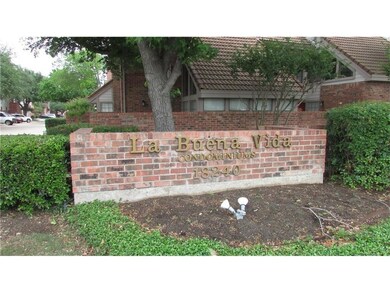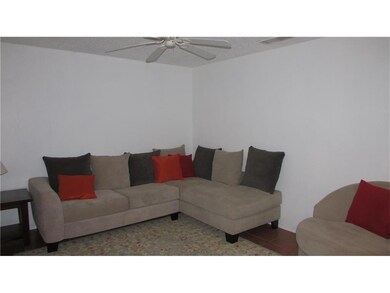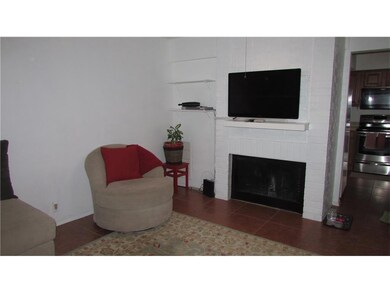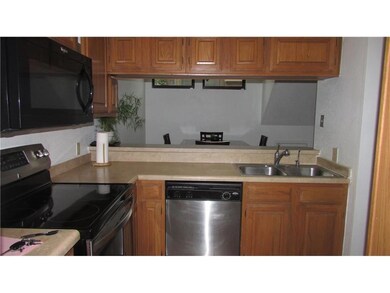
18240 Midway Rd Unit 303 Dallas, TX 75287
Regency Park NeighborhoodHighlights
- Clubhouse
- Traditional Architecture
- Loft
- Mitchell Elementary School Rated A
- Wood Flooring
- Community Pool
About This Home
As of February 2019Amazing 2 story condo with a great location accessible to all major highways and shopping! Walk into your private entrance with a beautiful tree and courtyard for relaxing morning coffee. Spacious living room with a brick fireplace for the winter nights. Kitchen has stainless steel appliances and a wine frig for entertaining guests! Breakfast Bar overlooking the dining area with walls of windows for a bright and airy feel. All bedrooms with en-suites with updated bathrooms. Half bth down and 2 covered carport space. West Plano schools and ALL shopping and amenities nearby. Don't miss this opportunity to live in this desirable location! LIVE AT THE BUENA VIDA (THE GOOD LIFE!)
Last Agent to Sell the Property
Keller Williams Legacy License #0551273 Listed on: 01/17/2019

Property Details
Home Type
- Condominium
Est. Annual Taxes
- $5,046
Year Built
- Built in 1982
Lot Details
- Brick Fence
- Sprinkler System
HOA Fees
- $300 Monthly HOA Fees
Home Design
- Traditional Architecture
- Brick Exterior Construction
- Slab Foundation
- Composition Roof
Interior Spaces
- 1,037 Sq Ft Home
- 2-Story Property
- Ceiling Fan
- Fireplace With Gas Starter
- Brick Fireplace
- ENERGY STAR Qualified Windows
- Window Treatments
- Loft
Kitchen
- Built-In Gas Range
- Microwave
- Dishwasher
- Wine Cooler
- Disposal
Flooring
- Wood
- Ceramic Tile
Bedrooms and Bathrooms
- 2 Bedrooms
Parking
- Garage
- 2 Carport Spaces
- Rear-Facing Garage
- Assigned Parking
Eco-Friendly Details
- Energy-Efficient Appliances
- Energy-Efficient Doors
Outdoor Features
- Patio
- Rain Gutters
Schools
- Mitchell Elementary School
- Frankford Middle School
- Shepton High School
Utilities
- Zoned Heating and Cooling
- Heating System Uses Natural Gas
Listing and Financial Details
- Legal Lot and Block 303 / B
- Assessor Parcel Number R067800230301
- $3,000 per year unexempt tax
Community Details
Overview
- Association fees include full use of facilities, maintenance structure, management fees, sewer, water
- Advanced Assoc Mgt HOA, Phone Number (972) 248-2238
- La Bue A Vida Subdivision
- Mandatory home owners association
Amenities
- Clubhouse
Recreation
- Tennis Courts
- Community Pool
Ownership History
Purchase Details
Home Financials for this Owner
Home Financials are based on the most recent Mortgage that was taken out on this home.Purchase Details
Home Financials for this Owner
Home Financials are based on the most recent Mortgage that was taken out on this home.Purchase Details
Similar Homes in the area
Home Values in the Area
Average Home Value in this Area
Purchase History
| Date | Type | Sale Price | Title Company |
|---|---|---|---|
| Warranty Deed | -- | Lawyers Title | |
| Vendors Lien | -- | Ctic | |
| Special Warranty Deed | $53,820 | -- |
Mortgage History
| Date | Status | Loan Amount | Loan Type |
|---|---|---|---|
| Previous Owner | $88,696 | Purchase Money Mortgage | |
| Closed | $0 | Assumption |
Property History
| Date | Event | Price | Change | Sq Ft Price |
|---|---|---|---|---|
| 05/21/2019 05/21/19 | Rented | $1,500 | 0.0% | -- |
| 05/18/2019 05/18/19 | Under Contract | -- | -- | -- |
| 05/09/2019 05/09/19 | For Rent | $1,500 | 0.0% | -- |
| 02/22/2019 02/22/19 | Sold | -- | -- | -- |
| 02/01/2019 02/01/19 | Pending | -- | -- | -- |
| 01/17/2019 01/17/19 | For Sale | $169,000 | -- | $163 / Sq Ft |
Tax History Compared to Growth
Tax History
| Year | Tax Paid | Tax Assessment Tax Assessment Total Assessment is a certain percentage of the fair market value that is determined by local assessors to be the total taxable value of land and additions on the property. | Land | Improvement |
|---|---|---|---|---|
| 2023 | $5,046 | $212,600 | $63,420 | $149,180 |
| 2022 | $4,198 | $187,482 | $54,360 | $133,122 |
| 2021 | $3,845 | $164,097 | $40,770 | $123,327 |
| 2020 | $3,770 | $159,058 | $42,582 | $116,476 |
| 2019 | $3,300 | $133,194 | $45,300 | $111,591 |
| 2018 | $3,017 | $121,085 | $45,300 | $96,599 |
| 2017 | $2,743 | $126,633 | $36,240 | $90,393 |
| 2016 | $2,513 | $107,238 | $18,120 | $89,118 |
| 2015 | $1,321 | $90,973 | $18,120 | $72,853 |
Agents Affiliated with this Home
-
Trupti Gandhi
T
Seller's Agent in 2019
Trupti Gandhi
Keller Williams Legacy
(972) 897-5280
37 Total Sales
-
Ben Baker

Seller's Agent in 2019
Ben Baker
Keller Williams Realty DPR
(972) 732-6000
2 in this area
144 Total Sales
Map
Source: North Texas Real Estate Information Systems (NTREIS)
MLS Number: 14005028
APN: R-0678-002-3030-1
- 18240 Midway Rd Unit 902
- 18240 Midway Rd Unit 103
- 18240 Midway Rd Unit 606
- 4055 Seabury Dr
- 4116 Kentshire Ln
- 4050 Frankford Rd Unit 1102
- 4050 Frankford Rd Unit 1004
- 18171 Whispering Gables Ln
- 3904 Walden Way
- 4112 Lawngate Dr
- 3832 Granbury Dr
- 18040 Midway Rd Unit 180
- 18040 Midway Rd Unit 195
- 18040 Midway Rd Unit 111
- 18040 Midway Rd Unit 239
- 18115 Hollow Oak Ct
- 4219 Hollow Oak Dr
- 4219 Lawngate Dr
- 4311 Country Brook Dr
- 18851 Park Grove Ln
