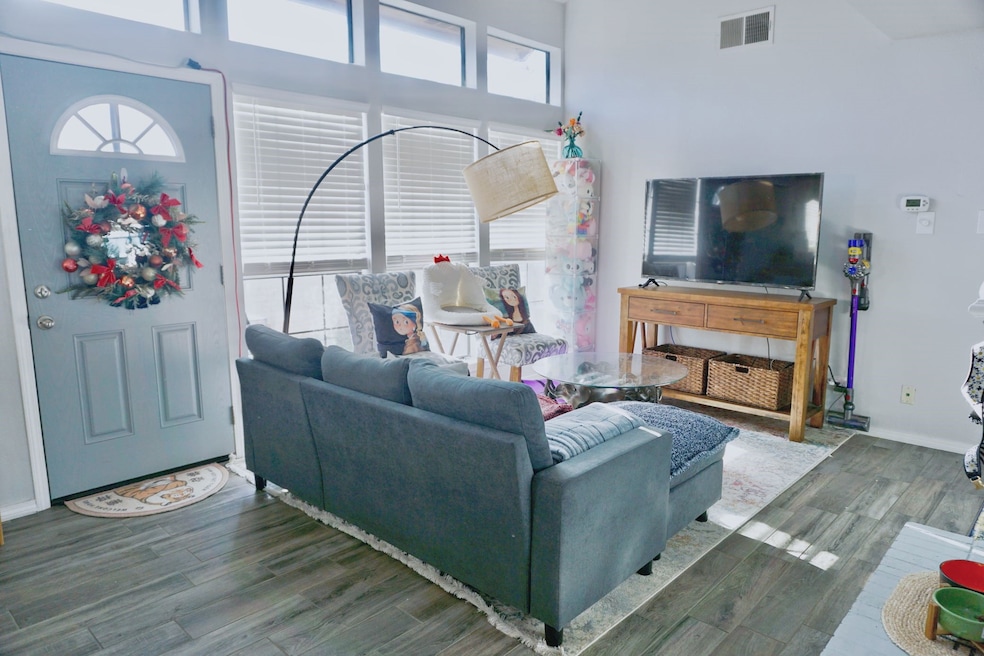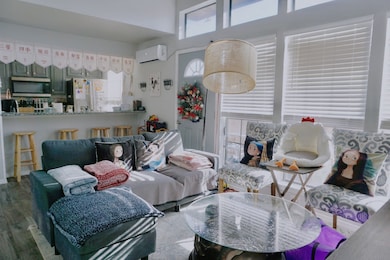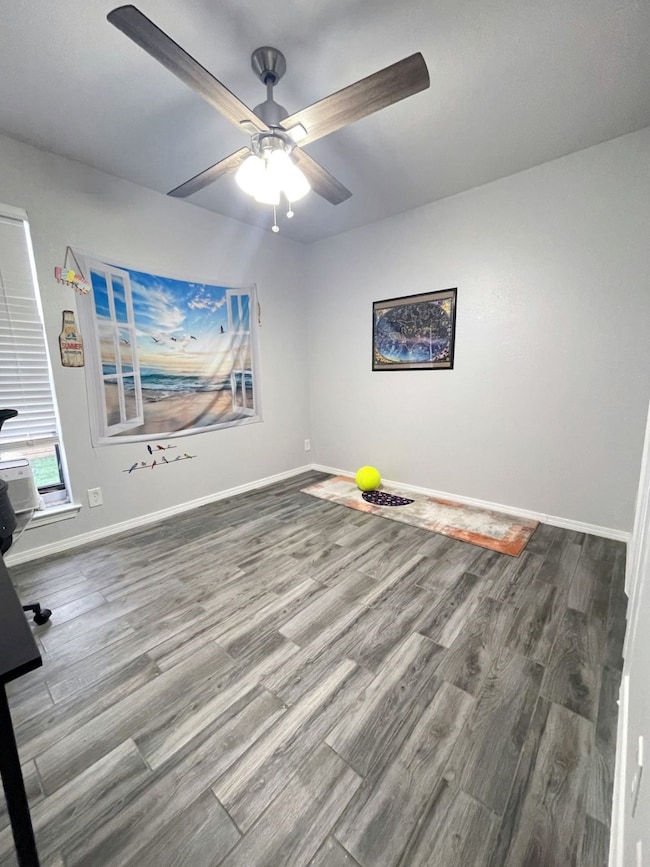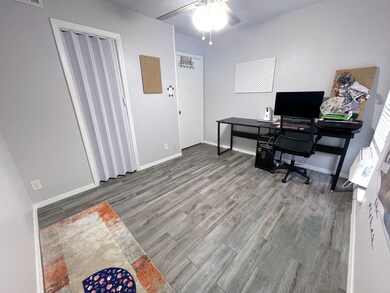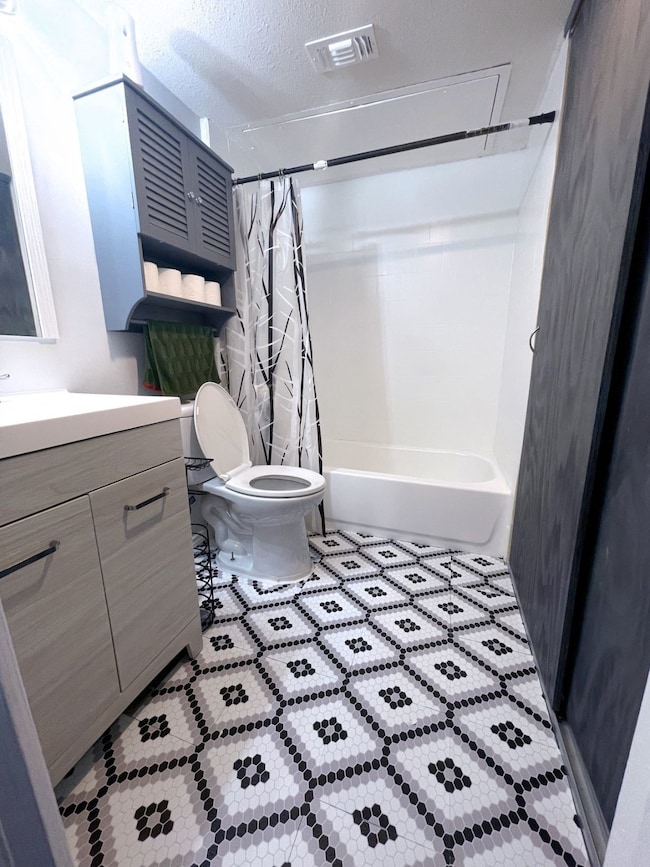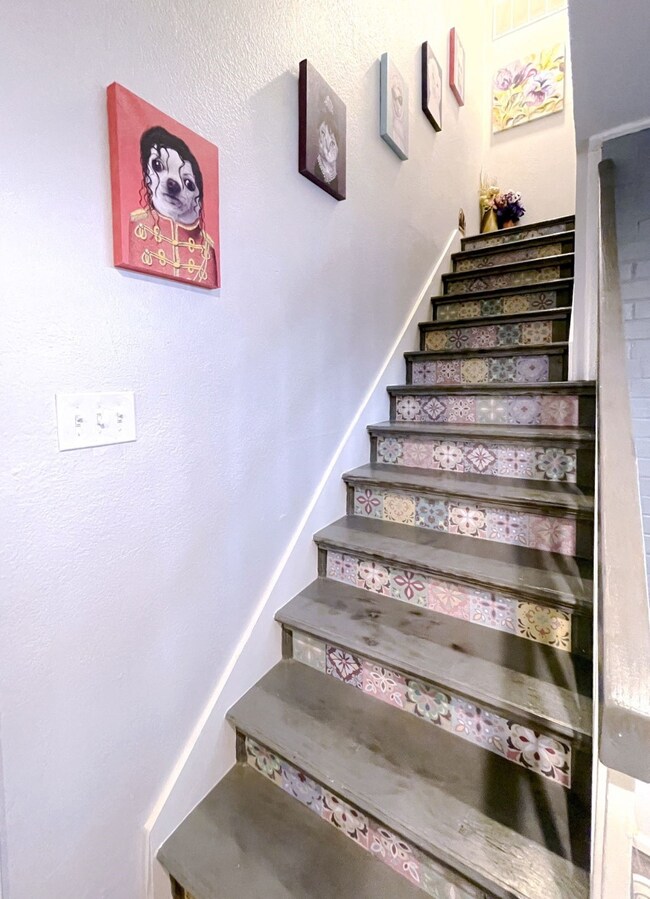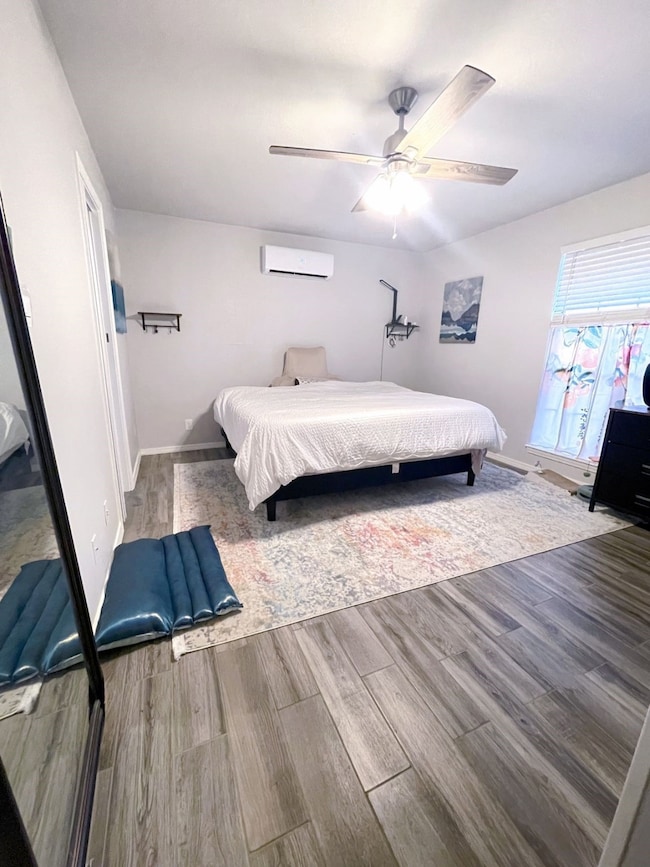18240 Midway Rd Unit 706 Dallas, TX 75287
Regency Park NeighborhoodAbout This Home
By walking in this cute 3bed, 3bath condominium, a warm & inviting floor plan graced soaring ceiling, a cozy brick fireplace, and wood-look tile flooring presented. The updated kitchen boasting granite counters, breakfast bar, and a pantry makes a cozy place for your family preparing meals. The private primary suite offers separate vanities, a garden tub & a separate shower. The 3rd room downstairs can be a quiet bedroom or a great study. 2 spacious fenced-in patios & 2 covered parking spaces are included, plus a community pool & tennis courts! This lovely rent property is located in a desirable neighborhood with walking distance and minutes to popular coffee shop, fine dinning, and shopping making tremendous convenient to your family. Water are included in rent.
Listing Agent
Mersal Realty Brokerage Phone: 214-731-3163 License #0681795 Listed on: 07/10/2025
Condo Details
Home Type
- Condominium
Est. Annual Taxes
- $5,675
Year Built
- Built in 1982
Parking
- 2 Carport Spaces
Interior Spaces
- 1,175 Sq Ft Home
- 2-Story Property
- Fireplace Features Masonry
Kitchen
- Electric Range
- <<microwave>>
- Dishwasher
- Disposal
Bedrooms and Bathrooms
- 3 Bedrooms
- 3 Full Bathrooms
Schools
- Mitchell Elementary School
Utilities
- Vented Exhaust Fan
- Electric Water Heater
Listing and Financial Details
- Residential Lease
- Property Available on 7/10/25
- Tenant pays for all utilities, cable TV, electricity, gas, janitorial service, pest control, sewer, trash collection
- Legal Lot and Block 706 / E
- Assessor Parcel Number R067800570601
Community Details
Overview
- La Buea Vida Subdivision
Pet Policy
- Call for details about the types of pets allowed
Map
Source: North Texas Real Estate Information Systems (NTREIS)
MLS Number: 20997293
APN: R-0678-005-7060-1
- 18240 Midway Rd Unit 902
- 18240 Midway Rd Unit 103
- 18240 Midway Rd Unit 606
- 4055 Seabury Dr
- 4116 Kentshire Ln
- 4050 Frankford Rd Unit 1102
- 18171 Whispering Gables Ln
- 3904 Walden Way
- 18167 Whispering Gables Ln
- 4112 Lawngate Dr
- 4207 Country Brook Dr
- 4212 Joshua Ln
- 18208 Muir Cir
- 18083 Whispering Gables Ln
- 18040 Midway Rd Unit 180
- 18040 Midway Rd Unit 195
- 18040 Midway Rd Unit 239
- 4219 Hollow Oak Dr
- 18851 Park Grove Ln
- 18815 Park Grove Ln
- 4050 Frankford Rd Unit 802
- 4050 Frankford Rd Unit 1102
- 18175 Midway Rd
- 18212 Muir Cir
- 18040 Midway Rd Unit 239
- 18040 Midway Rd Unit 138
- 18040 Midway Rd Unit 152
- 18040 Midway Rd Unit 230
- 18081 Midway Rd
- 4023 Kirkmeadow Ln
- 3939 Briargrove Ln
- 18665 Midway Rd
- 4203 Millview Ln
- 4090 Windhaven Ln
- 4012 Windhaven Ln
- 3702 Frankford Rd
- 3900 Briargrove Ln
- 3603 Sam Rayburn Trail
- 4024 Saint Christopher Ln
- 18733 Vista Del Sol Dr
