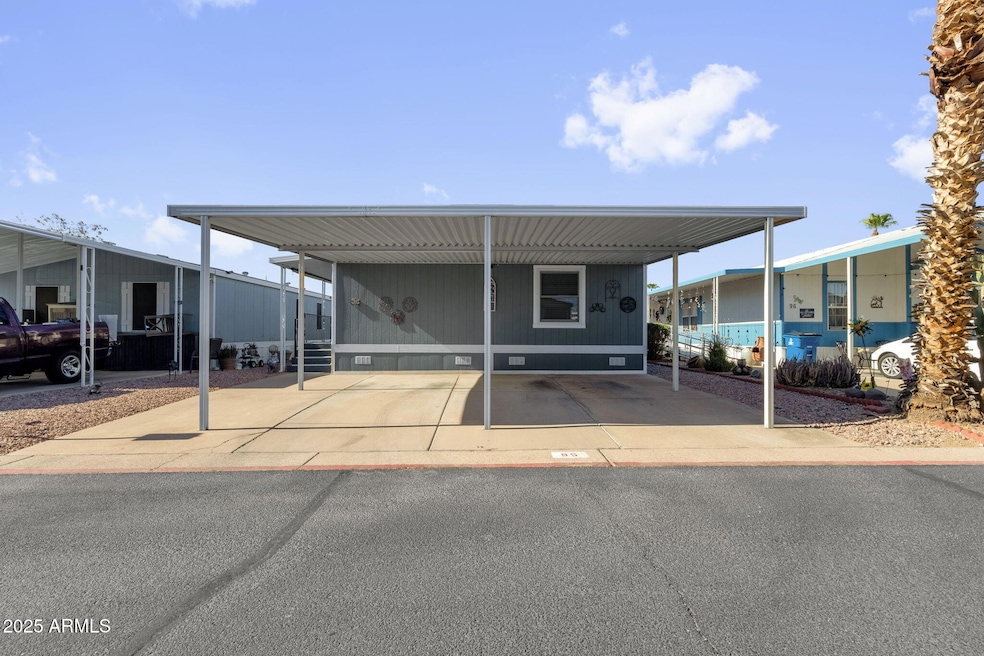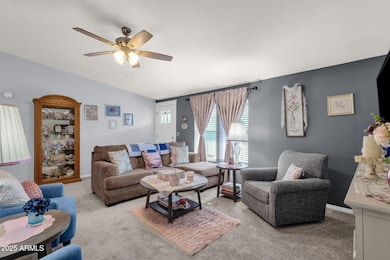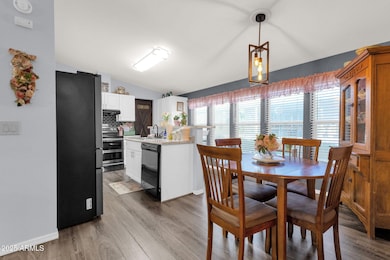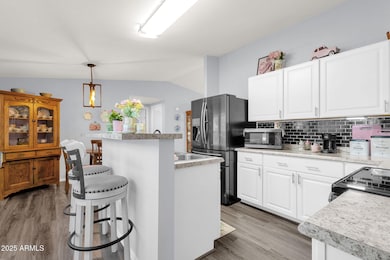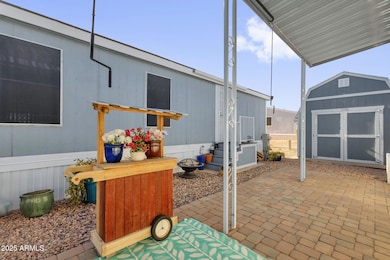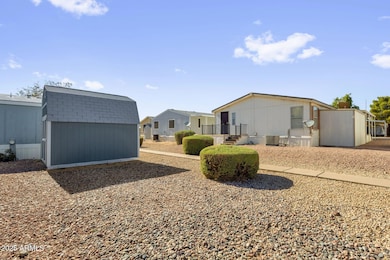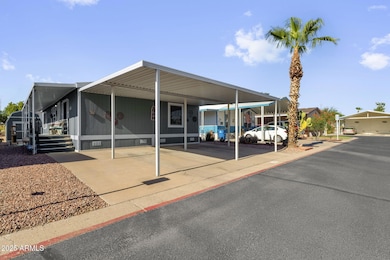18240 N 21st St Unit Lot 95 Phoenix, AZ 85022
Paradise Valley Village NeighborhoodEstimated payment $1,005/month
Highlights
- Vaulted Ceiling
- Heated Community Pool
- Eat-In Kitchen
- No HOA
- Double Convection Oven
- Double Pane Windows
About This Home
Move-in ready mobile home and packed with upgrades! Step into style and comfort with this fully updated 3-bedroom, 2-bath home offering 1,352 square feet of thoughtfully designed living space in the desirable Buffalo Ridge MHC community. Inside, vaulted ceilings, luxury vinyl floors, and brand-new carpet create a welcoming atmosphere, while the spacious kitchen is a true highlight with black stainless Samsung appliances, a dual/convection oven, center island, granite-look countertops, and five sun-screened windows that fill the space with natural light. A sliding barn door leads to the laundry room with washer and dryer hookups for added convenience. The primary suite comes with a chandelier ceiling fan, dual sliding barn doors, a walk-in closet, and an en-suite bath featuring dual sinks, a large walk-in shower with niches and a grab bar, and a dual-flush toilet. Two additional bedrooms also feature walk-in closets and ceiling fans, with the third bedroom accented by its own sliding barn door. This home has been thoughtfully updated, including a new HVAC system (Feb 2025), tankless water heater (2024), energy-efficient Anderson windows (2022), freshly painted bathrooms with new faucets (2025), and a repaired insulation and vapor barrier under the home (2022). Outdoor living is just as enjoyable with a covered patio featuring new carpet, roll-down sun shades, a 10x12 Tuff Shed, a 2-car carport, and easy-care river rock landscaping. Residents of Buffalo Ridge enjoy a quiet, friendly neighborhood with access to a heated community pool, clubhouse, playground, and dog park, all while being minutes from shopping and dining along Bell Road, including Costco and Aldi. With everything updated and move-in ready, this home offers the perfect combination of modern upgrades, low-maintenance living, and community amenities.
Home highlights: Vaulted ceilings and open floor plan
Luxury vinyl floors
Brand-new carpet
Black stainless Samsung appliances
Primary suite with chandelier ceiling fan
En-suite bath with dual sinks
All bedrooms have walk-in closets and ceiling fans
Covered patio and roll-down sun shades
Bathrooms remodeled and freshly painted
Tankless water heater
Energy-efficient Anderson windows
Listing Agent
Keller Williams Arizona Realty License #SA635052000 Listed on: 08/05/2025

Property Details
Home Type
- Mobile/Manufactured
Year Built
- Built in 1998
Lot Details
- 4,000 Sq Ft Lot
- Land Lease of $695 per month
Parking
- 2 Carport Spaces
Home Design
- Wood Frame Construction
- Reflective Roof
Interior Spaces
- 1,352 Sq Ft Home
- 1-Story Property
- Vaulted Ceiling
- Ceiling Fan
- Double Pane Windows
- Security System Owned
- Laundry Room
Kitchen
- Eat-In Kitchen
- Double Convection Oven
- Kitchen Island
Flooring
- Carpet
- Vinyl
Bedrooms and Bathrooms
- 3 Bedrooms
- Bathroom Updated in 2025
- 2 Bathrooms
- Dual Vanity Sinks in Primary Bathroom
Outdoor Features
- Patio
- Outdoor Storage
- Playground
Schools
- Echo Mountain Primary Elementary School
- Vista Verde Middle School
- North Canyon High School
Utilities
- Cooling System Updated in 2025
- Central Air
- Heating Available
- Tankless Water Heater
- High Speed Internet
- Cable TV Available
Listing and Financial Details
- Tax Lot 95
- Assessor Parcel Number 214-07-032
Community Details
Overview
- No Home Owners Association
- Association fees include (see remarks)
- Buffalo Ridge Mobile Home Park Addition Subdivision
Amenities
- Recreation Room
Recreation
- Community Playground
- Heated Community Pool
Map
Home Values in the Area
Average Home Value in this Area
Property History
| Date | Event | Price | List to Sale | Price per Sq Ft | Prior Sale |
|---|---|---|---|---|---|
| 11/12/2025 11/12/25 | Price Changed | $159,999 | -1.8% | $118 / Sq Ft | |
| 10/22/2025 10/22/25 | For Sale | $163,000 | 0.0% | $121 / Sq Ft | |
| 10/10/2025 10/10/25 | Off Market | $163,000 | -- | -- | |
| 09/25/2025 09/25/25 | Price Changed | $163,000 | -3.6% | $121 / Sq Ft | |
| 08/05/2025 08/05/25 | For Sale | $169,000 | +24.9% | $125 / Sq Ft | |
| 10/29/2021 10/29/21 | Sold | $135,266 | +8.2% | $100 / Sq Ft | View Prior Sale |
| 10/12/2021 10/12/21 | For Sale | $125,000 | -- | $92 / Sq Ft |
Source: Arizona Regional Multiple Listing Service (ARMLS)
MLS Number: 6901543
- 2030 E Michigan Ave Unit 9
- 2041 E Michigan Ave Unit 1
- 18211 N 21st Place Unit 52
- 1963 E Michigan Ave
- 1944 E Villa Rita Dr
- 18023 N 21st St Unit 167
- 18026 N Cave Creek Rd Unit 140
- 18026 N Cave Creek Rd Unit 16
- 2221 E Union Hills Dr Unit 137
- 17836 N 21st St
- 2120 E Bluefield Ave Unit 108
- 2120 E Bluefield Ave Unit 112
- 2131 E Union Hills Dr Unit M1
- 1929 E Union Hills Dr
- 18422 N 19th St
- 18202 N Cave Creek Rd Unit 245
- 18202 N Cave Creek Rd Unit 151
- 18202 N Cave Creek Rd Unit 17units
- 18202 N Cave Creek Rd Unit 129
- 18202 N Cave Creek Rd Unit 106
- 2221 E Union Hills Dr Unit 165
- 18526 N 20th Place
- 18623 N 20th Way
- 2221 E Union Hills Dr
- 2311 E Union Hills Dr Unit 2-1
- 2311 E Union Hills Dr Unit 2-2
- 2311 E Union Hills Dr Unit 1
- 18611 N 22nd St
- 17814 N 20th Place
- 17814 N 20th Place Unit A
- 1909 E Villa Theresa Dr
- 2311 E Union Hills Dr
- 18001 N 19th St Unit 93
- 18202 N Cave Creek Rd Unit 257
- 18202 N Cave Creek Rd Unit 241
- 18202 N Cave Creek Rd Unit 117
- 18202 N Cave Creek Rd Unit 229
- 18202 N Cave Creek Rd Unit 157
- 18250 N Cave Creek Rd
- 18611 N 22nd St Unit 44
