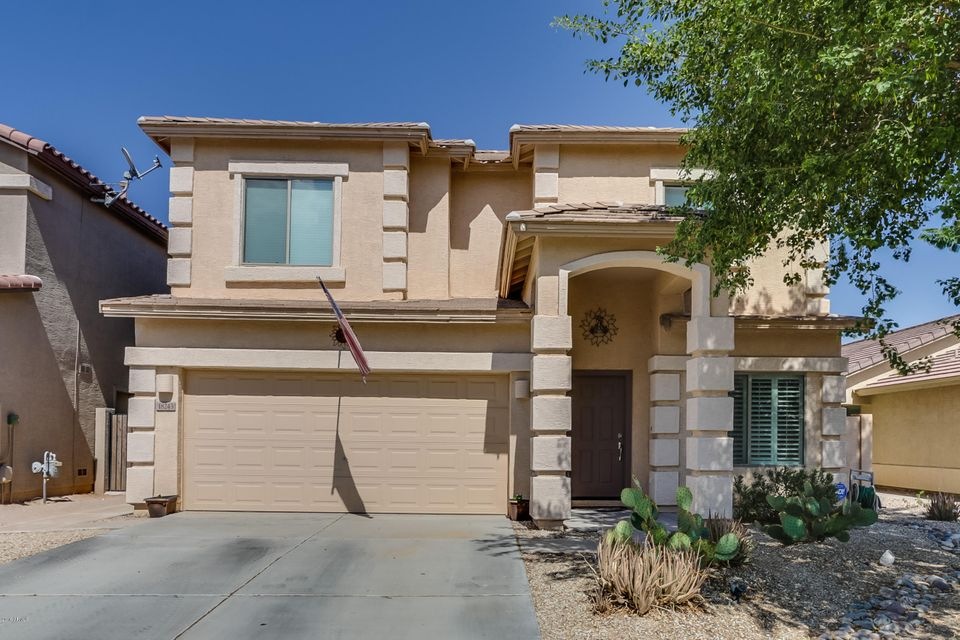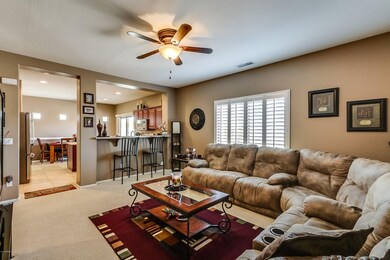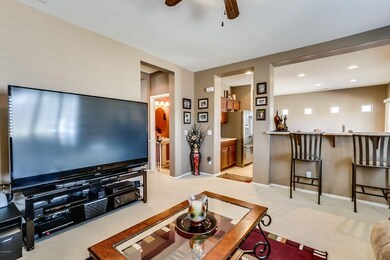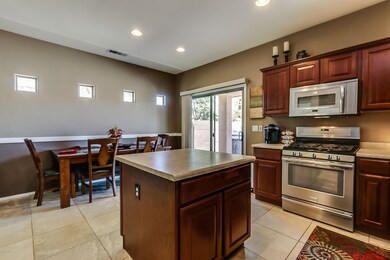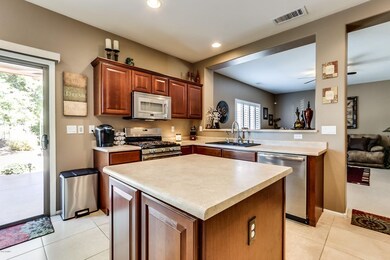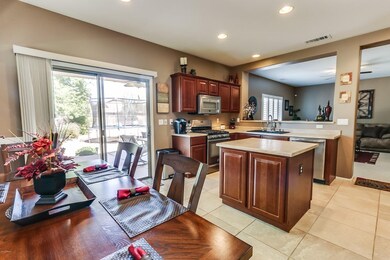
18243 N Daisy Dr Maricopa, AZ 85138
Estimated Value: $338,000 - $386,000
Highlights
- Covered patio or porch
- Eat-In Kitchen
- Kitchen Island
- 2 Car Direct Access Garage
- Tile Flooring
- Ceiling height of 9 feet or more
About This Home
As of August 2016Eat in kitchen has center island, plenty of cabinet space, walk-in pantry and stainless steel appliances! Upstairs has large loft with large master suite has plush carpet & full master bath with extended vanity and separate soaking tub and shower! Spacious walk in closet! Stunning backyard has covered patio with easy to maintain landscaping and views of the common area - very private - no one behind you! Walk 2 blocks to Copper Sky Recreation!
Last Agent to Sell the Property
My Home Group Real Estate License #SA556873000 Listed on: 07/11/2016

Home Details
Home Type
- Single Family
Est. Annual Taxes
- $1,581
Year Built
- Built in 2006
Lot Details
- 5,400 Sq Ft Lot
- Desert faces the front and back of the property
- Wrought Iron Fence
- Block Wall Fence
HOA Fees
- $60 Monthly HOA Fees
Parking
- 2 Car Direct Access Garage
- Garage Door Opener
Home Design
- Wood Frame Construction
- Tile Roof
- Stucco
Interior Spaces
- 2,505 Sq Ft Home
- 2-Story Property
- Ceiling height of 9 feet or more
- Ceiling Fan
Kitchen
- Eat-In Kitchen
- Breakfast Bar
- Built-In Microwave
- Kitchen Island
Flooring
- Carpet
- Tile
Bedrooms and Bathrooms
- 4 Bedrooms
- Primary Bathroom is a Full Bathroom
- 2.5 Bathrooms
- Bathtub With Separate Shower Stall
Outdoor Features
- Covered patio or porch
Schools
- Maricopa Elementary School
- Maricopa Wells Middle School
- Maricopa High School
Utilities
- Refrigerated Cooling System
- Heating System Uses Natural Gas
- High Speed Internet
- Cable TV Available
Community Details
- Association fees include ground maintenance
- Desert Cedars Association, Phone Number (602) 437-4777
- Desert Cedars Subdivision
Listing and Financial Details
- Tax Lot 85
- Assessor Parcel Number 512-35-085
Ownership History
Purchase Details
Home Financials for this Owner
Home Financials are based on the most recent Mortgage that was taken out on this home.Purchase Details
Home Financials for this Owner
Home Financials are based on the most recent Mortgage that was taken out on this home.Purchase Details
Home Financials for this Owner
Home Financials are based on the most recent Mortgage that was taken out on this home.Purchase Details
Home Financials for this Owner
Home Financials are based on the most recent Mortgage that was taken out on this home.Purchase Details
Home Financials for this Owner
Home Financials are based on the most recent Mortgage that was taken out on this home.Similar Homes in Maricopa, AZ
Home Values in the Area
Average Home Value in this Area
Purchase History
| Date | Buyer | Sale Price | Title Company |
|---|---|---|---|
| Morrissey Michael | -- | -- | |
| Smith Daniel J | -- | First American Title Insuran | |
| Smith Daniel J | $105,000 | First American Title Insuran | |
| Hsbc Bank Usa | $115,000 | Accommodation | |
| U S Home Corp | -- | North American Title Co | |
| Virden Mary | -- | North American Title Co | |
| Virden Mary | $272,683 | North American Title Co |
Mortgage History
| Date | Status | Borrower | Loan Amount |
|---|---|---|---|
| Open | Morrissey Michael | $220,000 | |
| Closed | Morrissey Michael | $148,000 | |
| Closed | Morrissey Michael | -- | |
| Previous Owner | Smith Daniel J | $103,098 | |
| Previous Owner | Virden Mary | $218,100 |
Property History
| Date | Event | Price | Change | Sq Ft Price |
|---|---|---|---|---|
| 08/26/2016 08/26/16 | Sold | $160,000 | 0.0% | $64 / Sq Ft |
| 07/12/2016 07/12/16 | Price Changed | $160,000 | -5.8% | $64 / Sq Ft |
| 07/11/2016 07/11/16 | For Sale | $169,900 | -- | $68 / Sq Ft |
Tax History Compared to Growth
Tax History
| Year | Tax Paid | Tax Assessment Tax Assessment Total Assessment is a certain percentage of the fair market value that is determined by local assessors to be the total taxable value of land and additions on the property. | Land | Improvement |
|---|---|---|---|---|
| 2025 | $2,344 | $26,058 | -- | -- |
| 2024 | $2,217 | $32,035 | -- | -- |
| 2023 | $2,282 | $26,168 | $0 | $0 |
| 2022 | $2,217 | $18,327 | $1,307 | $17,020 |
| 2021 | $2,116 | $16,382 | $0 | $0 |
| 2020 | $2,020 | $16,675 | $0 | $0 |
| 2019 | $1,943 | $15,409 | $0 | $0 |
| 2018 | $1,917 | $14,402 | $0 | $0 |
| 2017 | $1,826 | $13,956 | $0 | $0 |
| 2016 | $1,644 | $14,242 | $1,250 | $12,992 |
| 2014 | $1,570 | $10,103 | $1,000 | $9,103 |
Agents Affiliated with this Home
-
Ben Arredondo

Seller's Agent in 2016
Ben Arredondo
My Home Group Real Estate
(480) 206-7077
3 in this area
502 Total Sales
-
Eric Brossart

Seller Co-Listing Agent in 2016
Eric Brossart
Keller Williams Realty Phoenix
(480) 768-9333
3 in this area
445 Total Sales
-
Lisa Buhr

Buyer's Agent in 2016
Lisa Buhr
HomeSmart Success
(602) 339-1939
8 in this area
47 Total Sales
Map
Source: Arizona Regional Multiple Listing Service (ARMLS)
MLS Number: 5469175
APN: 512-35-085
- 44493 W Cypress Ln
- 18890 N John Wayne Pkwy Unit 1
- 44314 W Yucca Ln
- 44583 W Windrose Dr
- 44383 W Windrose Dr
- 44314 W Mescal St
- 44158 W Cypress Ln
- 44810 W Horse Mesa Rd
- 44917 W Zion Rd
- 44837 W Horse Mesa Rd
- 45028 W Cypress Ln
- 45049 W Cypress Ln
- 44182 W Juniper Ave
- 45071 W Yucca Ln
- 44973 W Sandhill Rd
- 44390 W Buckhorn Trail
- 44284 W Buckhorn Trail
- 45108 W Zion Rd
- 18525 N Larkspur Dr
- 44890 W Desert Garden Rd
- 18243 N Daisy Dr
- 18229 N Daisy Dr
- 18257 N Daisy Dr
- 18271 N Daisy Dr
- 18215 N Daisy Dr
- 18285 N Daisy Dr
- 44541 W Mescal St
- 44542 W Yucca Ln
- 18299 N Daisy Dr
- 44446 W Yucca Ln
- 44556 W Yucca Ln
- 18313 R N Daisy Dr
- 18313 N Daisy Dr
- 44493 W Yucca Ln
- 44507 W Yucca Ln
- 44479 W Yucca Ln
- 44569 W Mescal St
- 44570 W Yucca Ln
- 44428 W Yucca Ln
- 44521 W Yucca Ln
