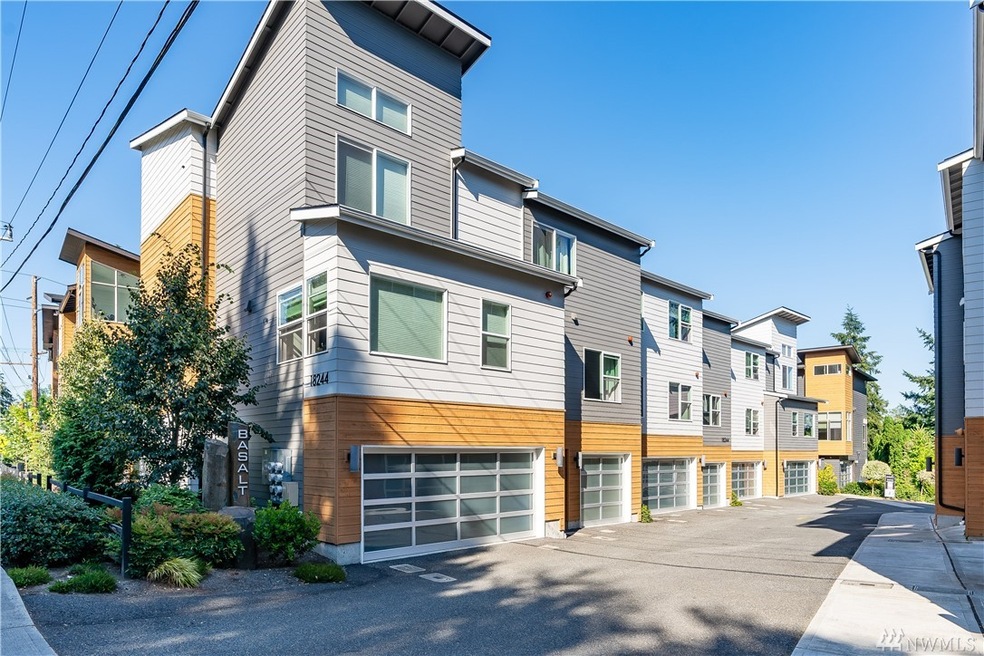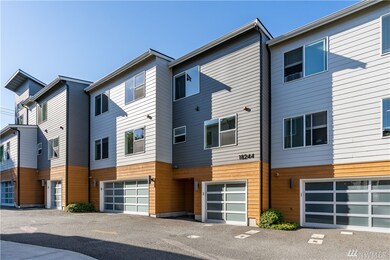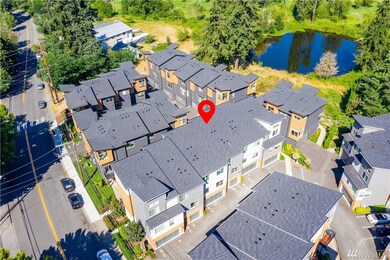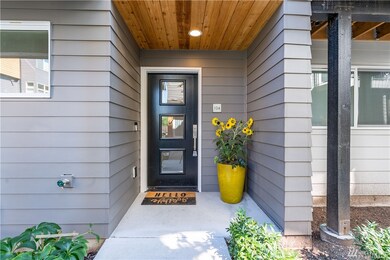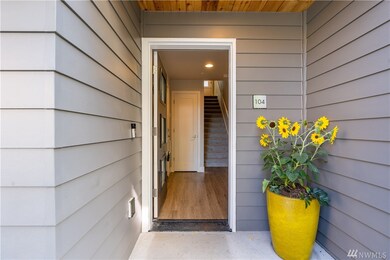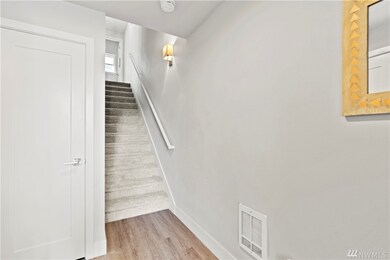
$595,000
- 3 Beds
- 2.5 Baths
- 1,257 Sq Ft
- 17921 80th Ave NE
- Unit A2
- Kenmore, WA
Modern finishes, spacious layout & unbeatable location, this move-in ready townhome is the perfect place to start your next chapter in Kenmore. The open main level is bright & inviting, w/ large windows that pour in natural light & vinyl plank flooring tying the space together. 2 bedrooms upstairs each w/ vaulted ceilings. Freshly installed carpet & new interior paint add to the home's clean,
Beau Breda Wilson Realty Exchange, Inc.
