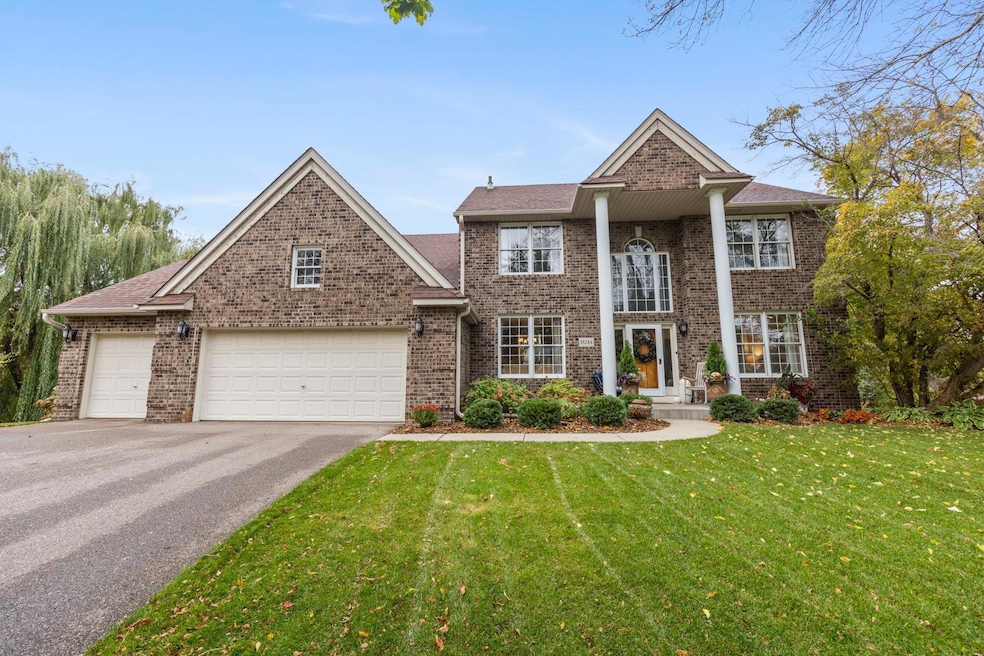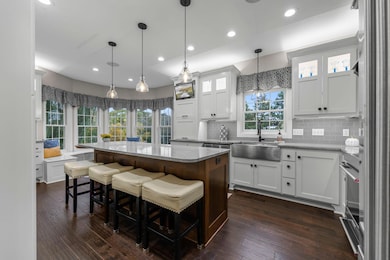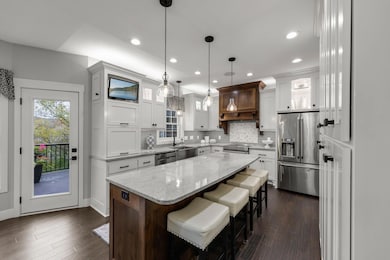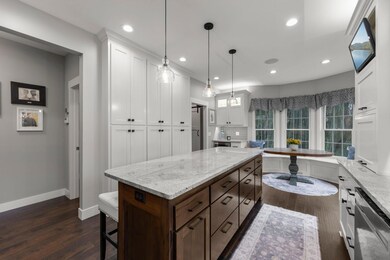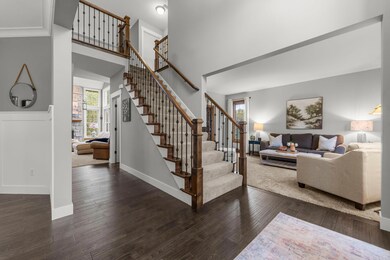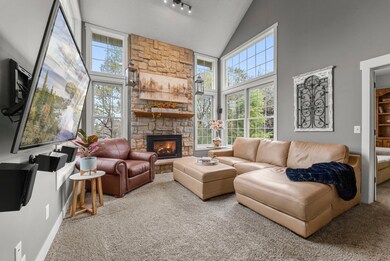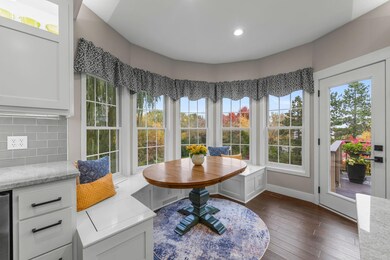Estimated payment $4,697/month
Highlights
- Family Room with Fireplace
- Recreation Room
- Radiant Floor
- Rush Creek Elementary School Rated A-
- Vaulted Ceiling
- Mud Room
About This Home
Welcome to this exceptional 4-bedroom, 4-bath home nestled on a serene half-acre lot in a quiet Maple Grove cul-de-sac. Perfectly located near Rush Creek Elementary, Weaver Lake, and Rush Creek Golf Club, this residence offers the ideal blend of luxury, comfort, and convenience. Step inside to soaring 18-foot ceilings, sun-filled spaces, and timeless craftsmanship. The stunning great room showcases floor-to-ceiling windows and a striking stone fireplace, while a second living area and elegant office with custom Alder built-ins offer versatile living options. The formal dining room, framed with wainscoting and crown molding, is perfect for hosting in style. The updated gourmet kitchen is a showstopper—featuring custom cabinetry, stainless steel appliances, granite countertops, and a walnut island. A charming breakfast nook opens to the new Trex deck (2023) for seamless indoor-outdoor living. Upstairs, the luxurious primary suite impresses with vaulted ceilings, a spa-inspired ensuite with heated floors, Whirlpool jetted tub, and electric fireplace. Three additional bedrooms and a beautifully updated bath complete the upper level. The walkout lower level, finished in 2017, offers an entertainer’s dream—family room with fireplace, 9.1 surround sound home theater, wet bar, and bath with heated floors. Outside, enjoy a landscaped yard, heated 3-car garage, and countless upgrades. Every detail shines in this thoughtfully designed Maple Grove retreat.
Open House Schedule
-
Sunday, November 23, 20252:00 to 5:00 pm11/23/2025 2:00:00 PM +00:0011/23/2025 5:00:00 PM +00:00Add to Calendar
Home Details
Home Type
- Single Family
Est. Annual Taxes
- $6,615
Year Built
- Built in 1996
Lot Details
- 0.51 Acre Lot
- Cul-De-Sac
- Street terminates at a dead end
- Irregular Lot
Parking
- 3 Car Attached Garage
- Heated Garage
- Insulated Garage
- Garage Door Opener
Interior Spaces
- 2-Story Property
- Wet Bar
- Crown Molding
- Vaulted Ceiling
- Stone Fireplace
- Brick Fireplace
- Gas Fireplace
- Mud Room
- Entrance Foyer
- Family Room with Fireplace
- 3 Fireplaces
- Great Room
- Living Room
- Dining Room
- Home Office
- Recreation Room
- Game Room
- Radiant Floor
Kitchen
- Breakfast Area or Nook
- Range
- Dishwasher
- Stainless Steel Appliances
- Disposal
- The kitchen features windows
Bedrooms and Bathrooms
- 4 Bedrooms
- Soaking Tub
Laundry
- Laundry Room
- Dryer
- Washer
Finished Basement
- Walk-Out Basement
- Basement Fills Entire Space Under The House
- Sump Pump
- Drain
Utilities
- Forced Air Heating and Cooling System
- Humidifier
- Vented Exhaust Fan
- Gas Water Heater
- Water Softener is Owned
Community Details
- No Home Owners Association
- Wicklow Meadows Subdivision
Listing and Financial Details
- Assessor Parcel Number 1811922420021
Map
Home Values in the Area
Average Home Value in this Area
Tax History
| Year | Tax Paid | Tax Assessment Tax Assessment Total Assessment is a certain percentage of the fair market value that is determined by local assessors to be the total taxable value of land and additions on the property. | Land | Improvement |
|---|---|---|---|---|
| 2024 | $7,045 | $536,600 | $100,100 | $436,500 |
| 2023 | $7,374 | $577,000 | $132,400 | $444,600 |
| 2022 | $6,140 | $574,600 | $118,600 | $456,000 |
| 2021 | $5,755 | $470,500 | $89,600 | $380,900 |
| 2020 | $5,750 | $431,500 | $61,500 | $370,000 |
| 2019 | $5,723 | $442,400 | $78,700 | $363,700 |
| 2018 | $5,885 | $415,600 | $65,400 | $350,200 |
| 2017 | $5,410 | $372,400 | $74,000 | $298,400 |
| 2016 | $5,246 | $357,300 | $62,000 | $295,300 |
| 2015 | $5,322 | $352,900 | $70,000 | $282,900 |
| 2014 | -- | $343,200 | $90,500 | $252,700 |
Property History
| Date | Event | Price | List to Sale | Price per Sq Ft |
|---|---|---|---|---|
| 11/06/2025 11/06/25 | Price Changed | $785,000 | -1.9% | $185 / Sq Ft |
| 10/23/2025 10/23/25 | For Sale | $800,000 | -- | $189 / Sq Ft |
Purchase History
| Date | Type | Sale Price | Title Company |
|---|---|---|---|
| Warranty Deed | $390,000 | -- | |
| Warranty Deed | $390,000 | -- | |
| Warranty Deed | $262,500 | -- |
Source: NorthstarMLS
MLS Number: 6807663
APN: 18-119-22-42-0021
- 18244 87th Place N
- 18141 87th Ave N
- 8688 Vagabond Ln N
- 9125 Olive Ln N
- 9126 Olive Ln N
- 18644 85th Ave N
- 18715 85th Ave N
- 9260 Merrimac Ln N
- 10145 Peony Ln N
- 10154 Peony Ln N
- 9365 Tewsbury Bend
- 18093 83rd Ave N
- 9363 Tewsbury Gate N
- 8200 Walnut Grove Ln N
- 17913 96th Ave N
- 9444 Kimberly Ln N
- 8883 Fountain Ln N
- 16955 Weaver Lake Dr
- 19301 Schutte Rd
- 17198 93rd Place N Unit 62
- 8903 Olive Ln N
- 9325 Garland Ave
- 16600 92nd Ave N
- 17250 98th Way N
- 9820 Garland Ln N
- 17610 102nd Place N
- 9775 Grove Cir N
- 9343 Ranchview Ln N
- 16101 99th Place N
- 9351 Polaris Ln N
- 8045 County Road 116
- 18928 73rd Ave N
- 20076 80th Ave
- 17141 72nd Ave N
- 9486 Kingsview Ln N
- 7148 Brockton Ln N
- 14800 99th Ave N
- 16168 70th Place N
- 10339 Orchid Ln N
- 6819 Narcissus Ln N
