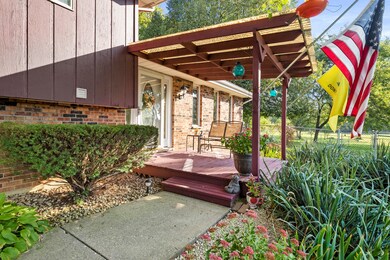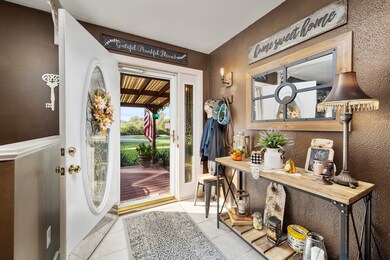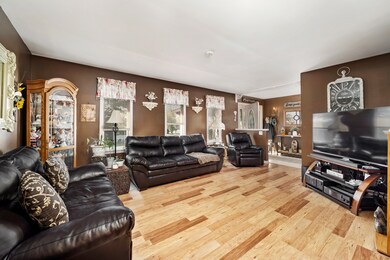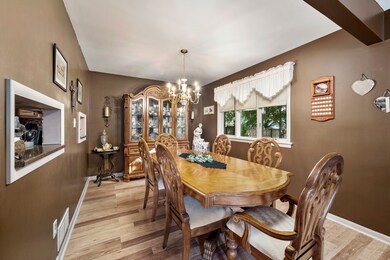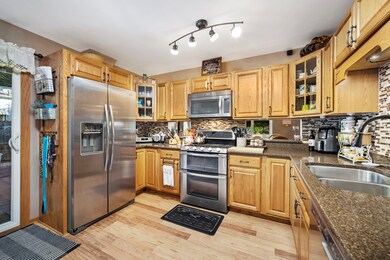
18245 Farrell Rd Joliet, IL 60432
Estimated Value: $313,000 - $415,000
Highlights
- Family Room with Fireplace
- Whirlpool Bathtub
- Attached Garage
- Hadley Middle School Rated 9+
- Formal Dining Room
About This Home
As of December 2021Beautifully updated, move in ready home on peaceful 1/2 acre lot in unincorporated Homer Township. Admire the mature trees and lovely landscaping as you approach the front door with deck. Notice the quality and craftsmanship as soon as you enter the home and view all of the current updates. Large living and dining rooms, with new paint and beautiful wood laminate floors, a great space for enjoying time with friends and family. Everything in this kitchen has been redone from cabinets, to quartz counters, all stainless appliances to the sliding glass doors and floors. Cozy up to the wood burning fireplace in the huge family room with additional space for an office or bedroom and a full bath, also just remodeled. Have a lot to store, make your way down to the sub-basement or out to the oversized (26'x25') 2 car garage, plenty of room for all your storage needs. The second level consists of 3 large bedrooms, and a gorgeous new full bathroom, complete with double marble sinks, jetted tub, new paint and vanities. Step outside to the fenced yard, large lot and entertaining deck. This home is located in the desirable Homer Grade School and Lockport High School Districts. Anderson windows, water heater approx 5 years old, sump pump and ejector pump are brand new and nearly every inch of this home has been given a fresh look. Come and see it while you can, make your appointment today!!
Home Details
Home Type
- Single Family
Est. Annual Taxes
- $9,197
Year Built | Renovated
- 1976 | 2020
Lot Details
- 0.48
Parking
- Attached Garage
- Garage Transmitter
- Garage Door Opener
- Driveway
- Parking Included in Price
Home Design
- Split Level with Sub
Interior Spaces
- Family Room with Fireplace
- Formal Dining Room
- Unfinished Basement
Bedrooms and Bathrooms
- Dual Sinks
- Whirlpool Bathtub
- Separate Shower
Listing and Financial Details
- Homeowner Tax Exemptions
Ownership History
Purchase Details
Home Financials for this Owner
Home Financials are based on the most recent Mortgage that was taken out on this home.Purchase Details
Home Financials for this Owner
Home Financials are based on the most recent Mortgage that was taken out on this home.Purchase Details
Home Financials for this Owner
Home Financials are based on the most recent Mortgage that was taken out on this home.Purchase Details
Home Financials for this Owner
Home Financials are based on the most recent Mortgage that was taken out on this home.Similar Homes in the area
Home Values in the Area
Average Home Value in this Area
Purchase History
| Date | Buyer | Sale Price | Title Company |
|---|---|---|---|
| Tokarski Dariusz | -- | Old Republic Title | |
| Tokarski Mariusz | $295,000 | Fidelity National Title Ins | |
| Umhofer William J | -- | -- | |
| Umhofer William J | $157,500 | -- |
Mortgage History
| Date | Status | Borrower | Loan Amount |
|---|---|---|---|
| Previous Owner | Tokarski Dariusz | $100,000 | |
| Previous Owner | Tokarski Mariusz | $204,400 | |
| Previous Owner | Umhofer William J | $75,000 | |
| Previous Owner | Umhofer William J | $78,750 |
Property History
| Date | Event | Price | Change | Sq Ft Price |
|---|---|---|---|---|
| 12/22/2021 12/22/21 | Sold | $295,000 | -7.8% | $150 / Sq Ft |
| 11/08/2021 11/08/21 | Pending | -- | -- | -- |
| 10/21/2021 10/21/21 | For Sale | $319,900 | -- | $163 / Sq Ft |
Tax History Compared to Growth
Tax History
| Year | Tax Paid | Tax Assessment Tax Assessment Total Assessment is a certain percentage of the fair market value that is determined by local assessors to be the total taxable value of land and additions on the property. | Land | Improvement |
|---|---|---|---|---|
| 2023 | $9,197 | $115,763 | $23,842 | $91,921 |
| 2022 | $8,802 | $84,640 | $12,426 | $72,214 |
| 2021 | $6,154 | $80,190 | $11,773 | $68,417 |
| 2020 | $6,151 | $77,240 | $11,340 | $65,900 |
| 2019 | $5,897 | $74,305 | $10,909 | $63,396 |
| 2018 | $5,739 | $71,628 | $10,784 | $60,844 |
| 2017 | $5,636 | $69,623 | $10,482 | $59,141 |
| 2016 | $5,501 | $67,301 | $10,132 | $57,169 |
| 2015 | $5,347 | $64,775 | $9,752 | $55,023 |
| 2014 | $5,347 | $63,436 | $9,550 | $53,886 |
| 2013 | $5,347 | $63,436 | $9,550 | $53,886 |
Agents Affiliated with this Home
-
Lorrie Toler
L
Seller's Agent in 2021
Lorrie Toler
Keller Williams Infinity
(815) 267-1158
2 in this area
299 Total Sales
-
Susan Adduci

Buyer's Agent in 2021
Susan Adduci
Baird Warner
(708) 516-8980
23 in this area
212 Total Sales
Map
Source: Midwest Real Estate Data (MRED)
MLS Number: 11251929
APN: 05-31-300-014
- 16446 W Cottonwood Dr
- 16440 W Cottonwood Dr
- 16647 Basil Dr
- 17828 S Mitchell Ln
- 1064 Colonial Dr
- 1017 Mountain View Dr
- 1108 Weston Way
- 2433 Saddle Ridge Dr
- 2549 Golf Rd
- 16560 Willow Walk Dr
- 2804 Misty Brook Ln
- 2416 Rockwood Dr
- 817 Longwood Dr
- 2412 Fleetwood Dr
- 16741 W Adobe Dr
- 17527 S Gilbert Dr
- 17519 S Gilbert Dr
- 15959 Prairie View Ct Unit T6
- 17436 Teton Cir
- 15949 Prairie View Ct Unit T5
- 18245 Farrell Rd
- 18257 Farrell Rd
- 18233 Farrell Rd
- 2000 Rosalind St
- 18205 Farrell Rd
- 18128 Farrell Rd
- 10 Acres Farrell Rd
- 18155 Farrell Rd
- 18135 Farrell Rd
- 18061 Farrell Rd
- 18014 Farrell Rd
- 18051 Farrell Rd
- 18058 Farrell Rd
- 18036 Farrell Rd
- 18032 S Mccabe Ln
- 18030 S Mccabe Ln
- 18036 S Mccabe Ln
- 18024 S Mccabe Ln
- 18038 S Mccabe Ln
- 18510 Farrell Rd

