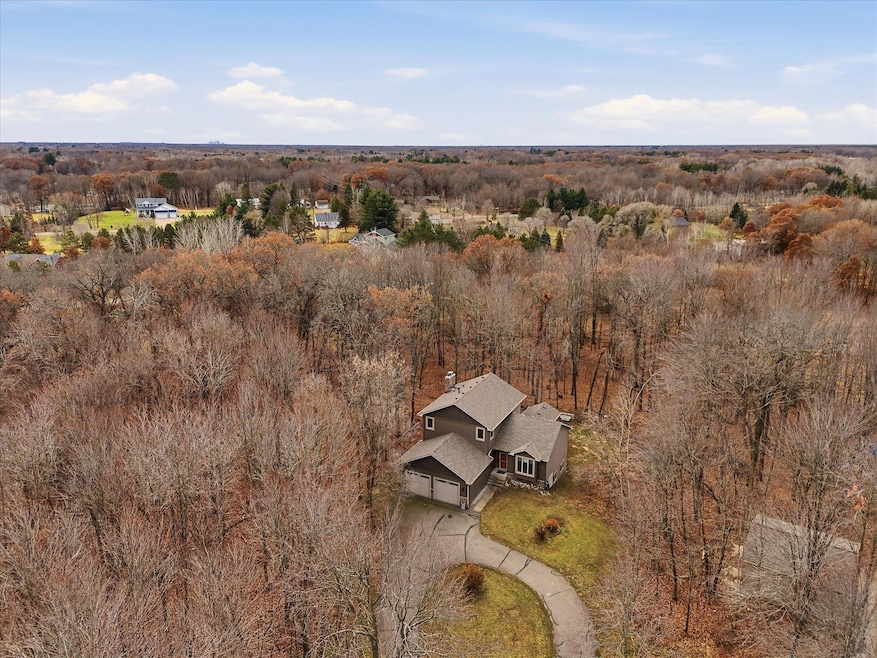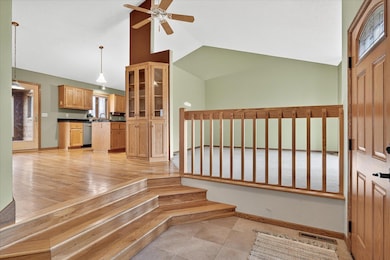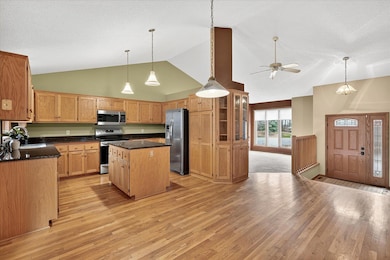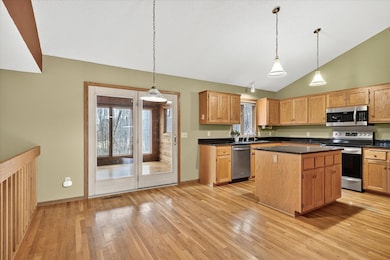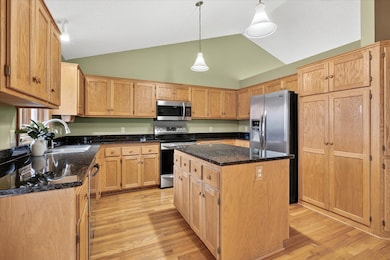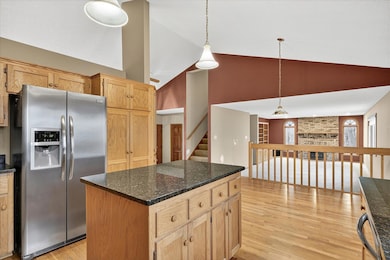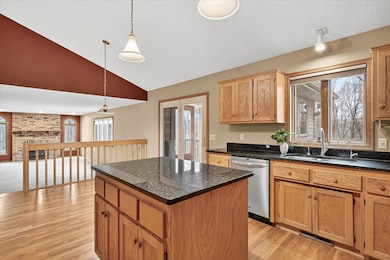Estimated payment $2,660/month
Highlights
- 87,120 Sq Ft lot
- Vaulted Ceiling
- Stainless Steel Appliances
- Deck
- No HOA
- The kitchen features windows
About This Home
Set on 2 wooded acres at the end of a quiet cul-de-sac, this inviting 3-bed, 3-bath home offers space, warmth, and room to grow. The bright, open layout features vaulted ceilings and an abundance of natural light that highlights the beautiful hardwood floors. The kitchen provides generous cabinet storage, well-designed prep space, and attractive countertops, ideal for everyday cooking or hosting. The family room is a standout with its brick fireplace, custom built-ins, and peaceful views of the surrounding nature. A second living space on the main level offers flexibility for gathering or unwinding. Step into the porch, an excellent extension of the living space, with direct access to a spacious deck perfect for outdoor enjoyment. Upstairs, the private primary suite includes a full bath with a separate tub and shower, plus a vanity and closet area thoughtfully positioned for ease and functionality. Two additional bedrooms and another full bath complete the upper level. The walkout lower level presents a fantastic opportunity to add equity by finishing the space to suit your needs and style. An inviting property with space, comfort, and natural surroundings—ready for its next chapter.
Listing Agent
Keller Williams Classic Rlty NW Brokerage Phone: 320-290-3354 Listed on: 11/20/2025

Open House Schedule
-
Saturday, November 22, 202510:00 am to 12:00 pm11/22/2025 10:00:00 AM +00:0011/22/2025 12:00:00 PM +00:00Add to Calendar
Home Details
Home Type
- Single Family
Est. Annual Taxes
- $3,396
Year Built
- Built in 1990
Lot Details
- 2 Acre Lot
- Lot Dimensions are 125x325x507x500
- Cul-De-Sac
- Many Trees
Parking
- 2 Car Attached Garage
Home Design
- Split Level Home
- Vinyl Siding
Interior Spaces
- 2,204 Sq Ft Home
- Vaulted Ceiling
- Family Room with Fireplace
- Living Room
- Combination Kitchen and Dining Room
Kitchen
- Range
- Microwave
- Dishwasher
- Stainless Steel Appliances
- The kitchen features windows
Bedrooms and Bathrooms
- 3 Bedrooms
Laundry
- Laundry Room
- Dryer
- Washer
Basement
- Walk-Out Basement
- Basement Fills Entire Space Under The House
Outdoor Features
- Deck
- Porch
Utilities
- Forced Air Heating and Cooling System
- Well
Community Details
- No Home Owners Association
Listing and Financial Details
- Assessor Parcel Number 323323330008
Map
Home Values in the Area
Average Home Value in this Area
Tax History
| Year | Tax Paid | Tax Assessment Tax Assessment Total Assessment is a certain percentage of the fair market value that is determined by local assessors to be the total taxable value of land and additions on the property. | Land | Improvement |
|---|---|---|---|---|
| 2025 | $3,329 | $428,600 | $115,500 | $313,100 |
| 2024 | $3,329 | $392,800 | $87,300 | $305,500 |
| 2023 | $3,338 | $406,500 | $85,800 | $320,700 |
| 2022 | $3,237 | $406,000 | $78,400 | $327,600 |
| 2021 | $3,274 | $341,300 | $68,200 | $273,100 |
| 2020 | $3,176 | $320,000 | $61,500 | $258,500 |
| 2019 | $3,209 | $296,100 | $51,100 | $245,000 |
| 2018 | $3,143 | $281,000 | $0 | $0 |
| 2017 | $2,881 | $268,500 | $0 | $0 |
| 2016 | $2,949 | $230,700 | $0 | $0 |
| 2015 | $2,580 | $230,700 | $44,700 | $186,000 |
| 2014 | -- | $187,100 | $37,500 | $149,600 |
Property History
| Date | Event | Price | List to Sale | Price per Sq Ft |
|---|---|---|---|---|
| 11/21/2025 11/21/25 | For Sale | $450,000 | -- | $204 / Sq Ft |
Purchase History
| Date | Type | Sale Price | Title Company |
|---|---|---|---|
| Interfamily Deed Transfer | -- | None Available |
Source: NorthstarMLS
MLS Number: 6788903
APN: 32-33-23-33-0008
- 1229 180th Ln NE
- xxx 180th Ln NE
- 2463 180th Ln NE
- 2451 180th Ln NE
- 1X Highway 65 NE
- 18410 Jackson St NE
- 17749 Johnson St NE
- 15218 Quince St NW
- 1605 Meadows Dr
- 1564 Meadows Dr
- 17205 Lincoln St NE
- 1500 Meadows Dr
- 1436 192nd Ave
- 1438 192nd Ave NE
- 1437 192nd Ave NE
- 17655 London St NE
- 1555 Viking Blvd NE
- 17215 7th St NE
- 2336 Swedish Dr NE
- 2230 Briarwood Ln NE
- 1280 185th Ave NE
- 19025 Baltimore St NE
- 1411 190th Ave NW Unit A
- 1427 190th Ave NW Unit E
- 1427 190th Ave NW Unit A
- 3311 Interlachen Dr NE
- 1149 167th Ave NW
- 1753 156th Ln NW
- 2046 149th Ave NW
- 845 Bunker Lake Blvd
- 14371 Raven St NW
- 21202 Old Lake George Blvd NW
- 12861 Central Ave NE
- 4624 141st Ln NE
- 2521 138th Ave NW
- 12664 Central Ave NE
- 370 125th Ave NE
- 12373 Oak Park Blvd NE
- 3045 125th Ln NE Unit A
- 13104 Ghia Ct NE
