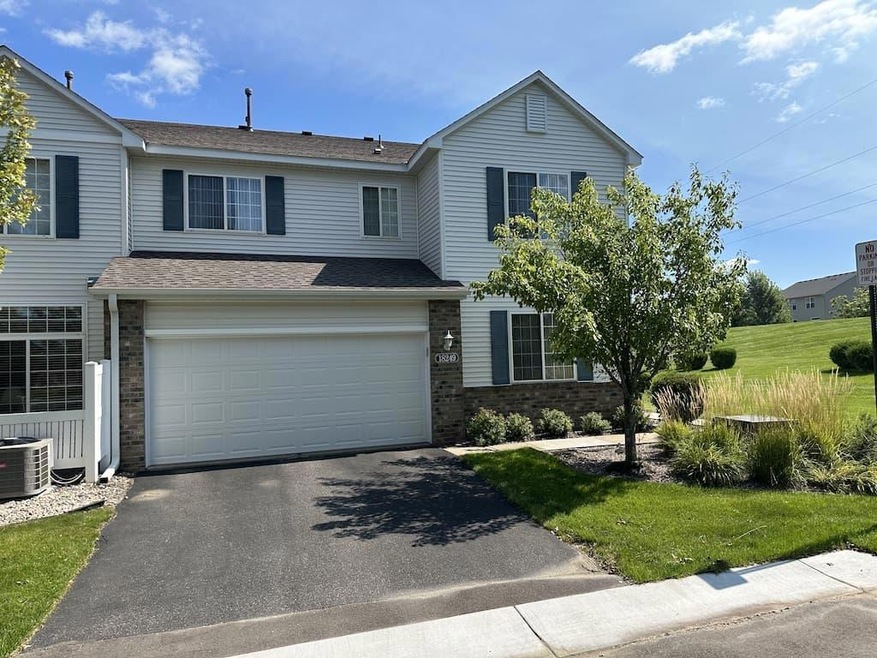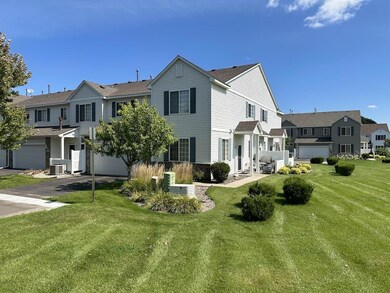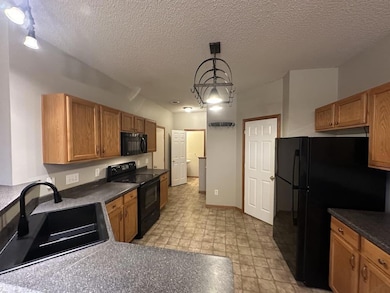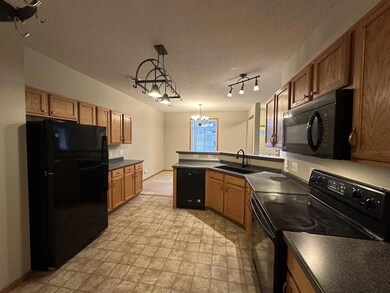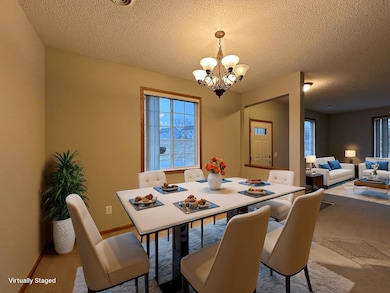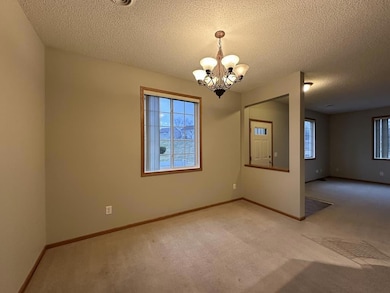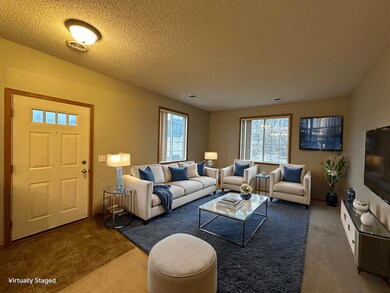
18249 69th Place N Maple Grove, MN 55311
Highlights
- Loft
- Corner Lot
- Patio
- Basswood Elementary School Rated A-
- 2 Car Attached Garage
- Living Room
About This Home
As of December 2024Welcome to this stunning 2-story townhouse, thoughtfully designed for both comfort and style! This spacious corner unit provides natural light and a sense of privacy, creating a warm and inviting atmosphere. The open-concept main floor connects the kitchen, dining, and living areas, perfect for modern living and entertaining. The kitchen, complete with a large pantry, ensures plenty of storage to keep your space functional. Step onto the private patio to enjoy your morning coffee or relax after a busy day.Upstairs, the primary bedroom includes a walk-in closet with space for your wardrobe and accessories. A generous second bedroom and a versatile loft enhance the home’s flexibility, offering space for a home office, reading nook, or creative retreat. The conveniently located upstairs laundry room streamlines responsibilities.An attached 2-car garage adds storage and convenience. This corner unit offers the privacy and feel of a single-family home. Don’t miss your chance to make this exceptional townhouse your own!
Townhouse Details
Home Type
- Townhome
Est. Annual Taxes
- $2,764
Year Built
- Built in 2003
Lot Details
- 7,623 Sq Ft Lot
- Street terminates at a dead end
- Zero Lot Line
HOA Fees
- $324 Monthly HOA Fees
Parking
- 2 Car Attached Garage
- Garage Door Opener
- Guest Parking
Home Design
- Pitched Roof
Interior Spaces
- 1,590 Sq Ft Home
- 2-Story Property
- Living Room
- Dining Room
- Loft
Kitchen
- Range
- Microwave
- Dishwasher
Bedrooms and Bathrooms
- 2 Bedrooms
Laundry
- Dryer
- Washer
Additional Features
- Patio
- Forced Air Heating and Cooling System
Community Details
- Association fees include hazard insurance, lawn care, ground maintenance, professional mgmt, trash, sewer, snow removal
- Firstservice Residential Minnesota Association, Phone Number (952) 277-2700
- Cic 1045 Gleason Farms Carriage Ho Subdivision
Listing and Financial Details
- Assessor Parcel Number 3011922430140
Ownership History
Purchase Details
Home Financials for this Owner
Home Financials are based on the most recent Mortgage that was taken out on this home.Purchase Details
Purchase Details
Map
Similar Homes in the area
Home Values in the Area
Average Home Value in this Area
Purchase History
| Date | Type | Sale Price | Title Company |
|---|---|---|---|
| Warranty Deed | $278,500 | None Listed On Document | |
| Warranty Deed | $278,500 | None Listed On Document | |
| Warranty Deed | $201,500 | -- | |
| Warranty Deed | $183,145 | -- |
Mortgage History
| Date | Status | Loan Amount | Loan Type |
|---|---|---|---|
| Open | $264,575 | New Conventional | |
| Closed | $264,575 | New Conventional | |
| Previous Owner | $134,900 | New Conventional |
Property History
| Date | Event | Price | Change | Sq Ft Price |
|---|---|---|---|---|
| 12/30/2024 12/30/24 | Sold | $278,500 | +3.5% | $175 / Sq Ft |
| 12/22/2024 12/22/24 | Pending | -- | -- | -- |
| 12/10/2024 12/10/24 | For Sale | $269,000 | -- | $169 / Sq Ft |
Tax History
| Year | Tax Paid | Tax Assessment Tax Assessment Total Assessment is a certain percentage of the fair market value that is determined by local assessors to be the total taxable value of land and additions on the property. | Land | Improvement |
|---|---|---|---|---|
| 2023 | $2,764 | $274,000 | $64,900 | $209,100 |
| 2022 | $2,749 | $280,100 | $54,300 | $225,800 |
| 2021 | $2,606 | $243,000 | $48,100 | $194,900 |
| 2020 | $2,504 | $228,400 | $40,500 | $187,900 |
| 2019 | $2,476 | $211,300 | $37,500 | $173,800 |
| 2018 | $2,460 | $197,200 | $37,000 | $160,200 |
| 2017 | $2,314 | $172,300 | $37,000 | $135,300 |
| 2016 | $2,266 | $166,500 | $37,000 | $129,500 |
| 2015 | $2,329 | $152,500 | $32,000 | $120,500 |
| 2014 | -- | $138,600 | $32,000 | $106,600 |
Source: NorthstarMLS
MLS Number: 6638899
APN: 30-119-22-43-0140
- 18172 70th Ave N
- 6789 Troy Ln N
- 17904 69th Place N Unit 803
- 17921 68th Ave N
- 6709 Urbandale Ln N
- 6944 Xanthus Ln N
- 7128 Queensland Ln N
- 6845 Narcissus Ln N Unit 405
- 6827 Narcissus Ln N
- 17747 70th Place N
- 17733 71st Ave N
- 18030 72nd Ave N
- 17653 69th Place N
- 20087 66th Place N
- 7157 Walnut Grove Way N
- 7207 Walnut Grove Way N
- 18032 72nd Place N
- 17676 65th Place N
- 6566 Merrimac Ln N
- 17255 68th Ave N
