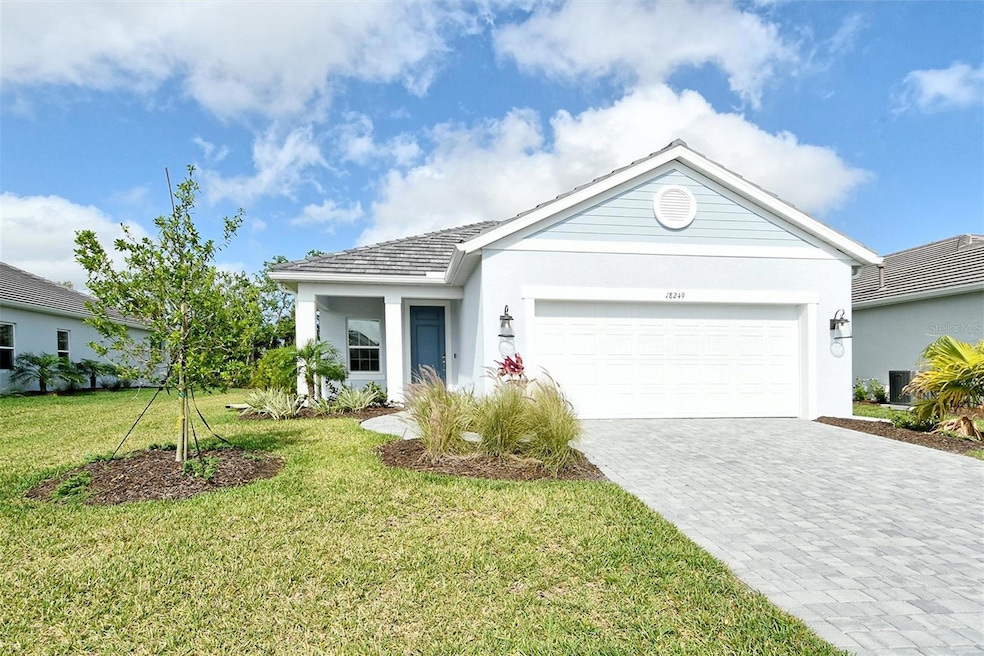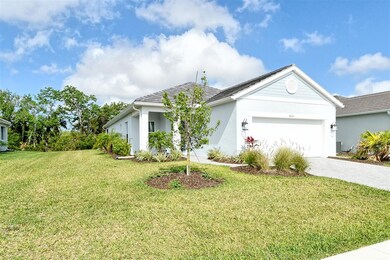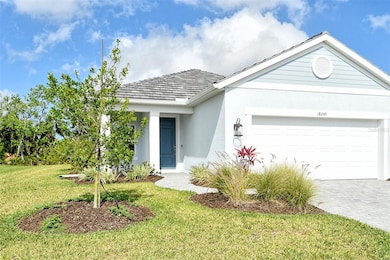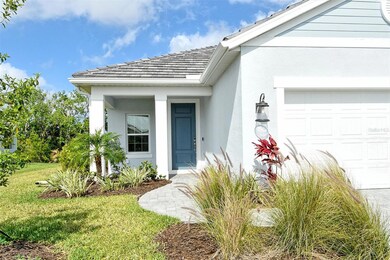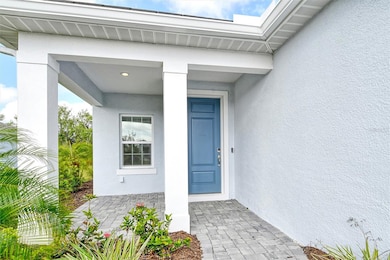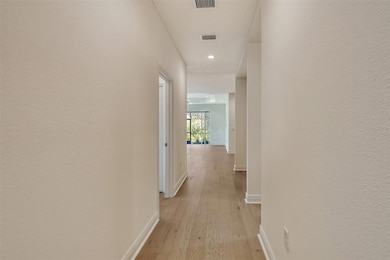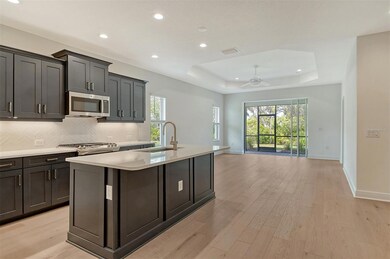
18249 Vizcaya Ct Venice, FL 34293
Wellen Park NeighborhoodEstimated payment $3,174/month
Highlights
- New Construction
- Gated Community
- Open Floorplan
- Taylor Ranch Elementary School Rated A-
- Pond View
- Clubhouse
About This Home
Welcome to this beautifully designed 3-bedroom, 2-bath home with a flexible den—perfect for a home office, playroom, or guest space. Thoughtfully upgraded throughout, this home offers an open-concept layout filled with natural light and modern finishes. Located just 5 minutes from the shops, dining, and entertainment of Downtown Wellen Park, and only 20 minutes from the beach, you'll enjoy comfort, convenience, and the Florida lifestyle you’ve been looking for.
Listing Agent
NEAL COMMUNITIES REALTY, INC. Brokerage Phone: 941-328-1111 License #3298178 Listed on: 04/18/2025
Home Details
Home Type
- Single Family
Est. Annual Taxes
- $1,525
Year Built
- Built in 2025 | New Construction
Lot Details
- 8,475 Sq Ft Lot
- East Facing Home
- Native Plants
- Property is zoned V-VILLAGE
HOA Fees
- $518 Monthly HOA Fees
Parking
- 2 Car Attached Garage
- Garage Door Opener
- Driveway
Home Design
- Coastal Architecture
- Florida Architecture
- Slab Foundation
- Tile Roof
- Concrete Siding
- Block Exterior
- HardiePlank Type
- Stucco
Interior Spaces
- 1,860 Sq Ft Home
- Open Floorplan
- Coffered Ceiling
- Tray Ceiling
- High Ceiling
- Ceiling Fan
- Sliding Doors
- Great Room
- Family Room Off Kitchen
- Combination Dining and Living Room
- Luxury Vinyl Tile Flooring
- Pond Views
Kitchen
- Eat-In Kitchen
- Walk-In Pantry
- Cooktop<<rangeHoodToken>>
- Recirculated Exhaust Fan
- <<microwave>>
- Dishwasher
- Solid Surface Countertops
- Solid Wood Cabinet
- Disposal
Bedrooms and Bathrooms
- 3 Bedrooms
- Walk-In Closet
- 2 Full Bathrooms
Laundry
- Laundry Room
- Washer and Gas Dryer Hookup
Home Security
- Smart Home
- Hurricane or Storm Shutters
Eco-Friendly Details
- Reclaimed Water Irrigation System
Outdoor Features
- Exterior Lighting
- Rain Gutters
Schools
- Taylor Ranch Elementary School
- Venice Area Middle School
- Venice Senior High School
Utilities
- Central Air
- Heat Pump System
- Thermostat
- Underground Utilities
- Natural Gas Connected
- Gas Water Heater
- Cable TV Available
Listing and Financial Details
- Home warranty included in the sale of the property
- Visit Down Payment Resource Website
- Tax Lot 38
- Assessor Parcel Number 0802110038
- $1,405 per year additional tax assessments
Community Details
Overview
- Association fees include cable TV, pool, internet, ground maintenance, pest control
- Castle Group/Kerry Evans Association, Phone Number (941) 928-8260
- Built by Neal Communities
- Wysteria Wellen Park Village F 4 Replat Subdivision, Dream 2 Floorplan
- The community has rules related to deed restrictions, allowable golf cart usage in the community, no truck, recreational vehicles, or motorcycle parking
Recreation
- Pickleball Courts
- Recreation Facilities
- Community Pool
- Community Spa
Additional Features
- Clubhouse
- Gated Community
Map
Home Values in the Area
Average Home Value in this Area
Tax History
| Year | Tax Paid | Tax Assessment Tax Assessment Total Assessment is a certain percentage of the fair market value that is determined by local assessors to be the total taxable value of land and additions on the property. | Land | Improvement |
|---|---|---|---|---|
| 2024 | $3,079 | $91,960 | -- | -- |
| 2023 | $3,079 | $108,800 | $108,800 | $0 |
| 2022 | $2,406 | $76,000 | $76,000 | $0 |
| 2021 | $0 | $0 | $0 | $0 |
Property History
| Date | Event | Price | Change | Sq Ft Price |
|---|---|---|---|---|
| 06/02/2025 06/02/25 | Pending | -- | -- | -- |
| 04/18/2025 04/18/25 | For Sale | $457,990 | -- | $246 / Sq Ft |
Similar Homes in Venice, FL
Source: Stellar MLS
MLS Number: A4649475
APN: 0802-11-0038
- 18260 Vizcaya Ct
- 18265 Vizcaya Ct
- 12520 Brookgreen St
- 18137 Franklin Park Ct
- 12760 Brookgreen St
- 12418 Asana Ct
- 12717 Morning Mist Place
- 12926 Pinnacle Ln
- 18824 Dayspring Place
- 18428 Dayspring Place
- 18421 Vista Park Terrace
- 12857 Pinnacle Ln
- 12349 Asana Ct
- 12574 Somatic Ct
- 12580 Somatic Ct
- 12586 Somatic Ct
- 18604 Arbor Vista Dr
- 12785 Jade Empress Loop Unit 202
- 12785 Jade Empress Loop Unit 201
- 12785 Jade Empress Loop Unit 102
