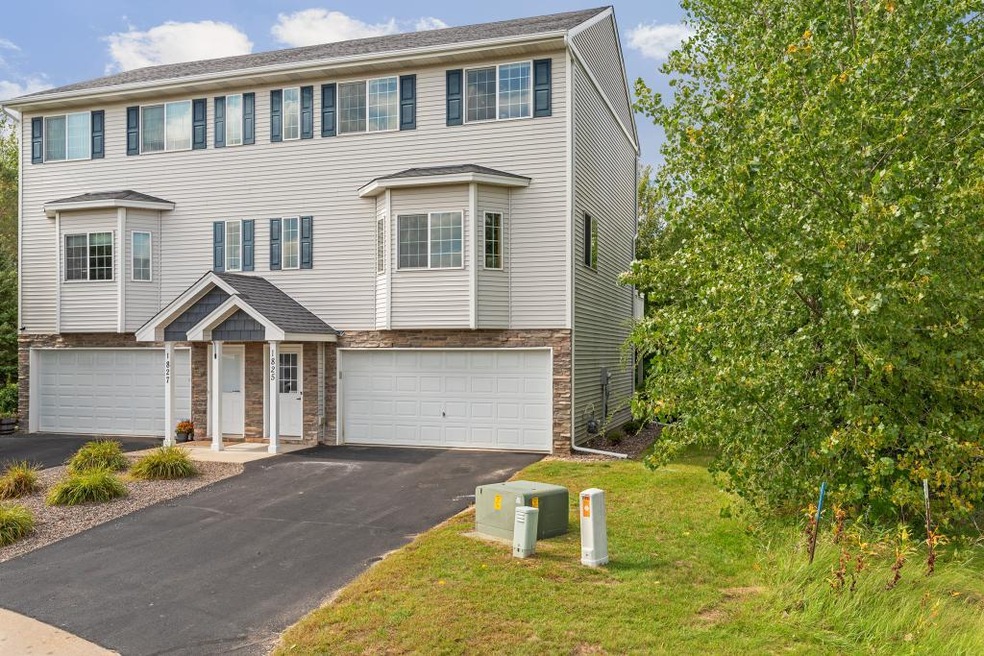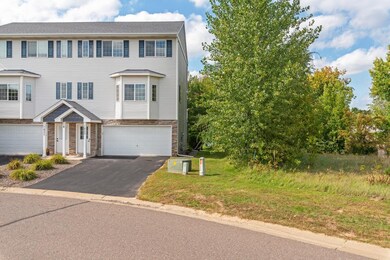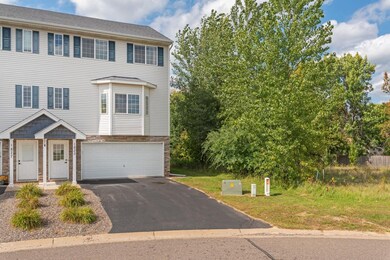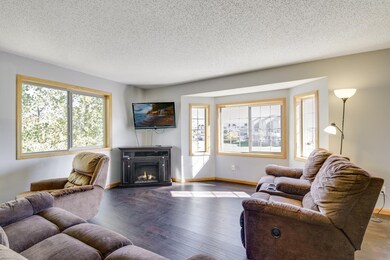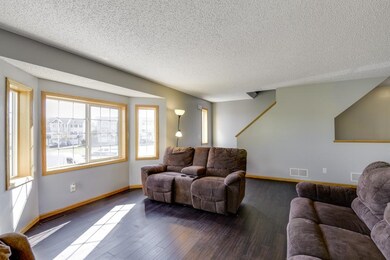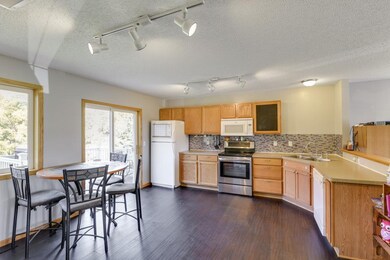1825 Adams St S Cambridge, MN 55008
3
Beds
1.5
Baths
1,400
Sq Ft
$154/mo
HOA Fee
Highlights
- Deck
- End Unit
- Forced Air Heating and Cooling System
- Wood Flooring
- Woodwork
About This Home
As of June 2023Sun drenched 3 bed 2 bath town home. Main floor has all new wood flooring, kitchen has tile back splash, tons of cabinets, ample counter space, and a deck that overlooks your huge tree lined back yard. Bathrooms have tile floors, 3 beds on one level plus upstairs laundry. 2 car garage is insulated and 26' deep.
Townhouse Details
Home Type
- Townhome
Est. Annual Taxes
- $1,958
Year Built
- Built in 2007
Lot Details
- 1,742 Sq Ft Lot
- Lot Dimensions are 29x56
- End Unit
HOA Fees
- $154 Monthly HOA Fees
Parking
- 2 Car Garage
- Tuck Under Garage
Home Design
- Asphalt Shingled Roof
- Vinyl Siding
Interior Spaces
- 1,400 Sq Ft Home
- Woodwork
Kitchen
- Range
- Microwave
- Dishwasher
Flooring
- Wood
- Tile
Bedrooms and Bathrooms
- 3 Bedrooms
Laundry
- Dryer
- Washer
Additional Features
- Deck
- Forced Air Heating and Cooling System
Community Details
- Association fees include building exterior, hazard insurance, sanitation, snow/lawn care
- Gaughan Companies Association
Listing and Financial Details
- Assessor Parcel Number 151690060
Ownership History
Date
Name
Owned For
Owner Type
Purchase Details
Listed on
May 6, 2023
Closed on
Jun 20, 2023
Sold by
Larson Luke and Larson Nicole
Bought by
Payne Britney
Seller's Agent
David 'Trip' Schultz
RE/MAX Synergy
Buyer's Agent
Carolyn Carter
Bridge Realty, LLC
List Price
$225,000
Sold Price
$227,000
Premium/Discount to List
$2,000
0.89%
Total Days on Market
36
Views
59
Current Estimated Value
Home Financials for this Owner
Home Financials are based on the most recent Mortgage that was taken out on this home.
Estimated Appreciation
$10,008
Avg. Annual Appreciation
2.53%
Original Mortgage
$214,515
Outstanding Balance
$210,565
Interest Rate
6.39%
Mortgage Type
New Conventional
Estimated Equity
$27,488
Purchase Details
Listed on
Mar 2, 2021
Closed on
Apr 16, 2021
Sold by
Hiljus Kevin Kevin
Bought by
Larson Luke Luke
Seller's Agent
Michelle Lundeen
RE/MAX RESULTS
Buyer's Agent
David 'Trip' Schultz
RE/MAX Synergy
List Price
$165,000
Sold Price
$180,000
Premium/Discount to List
$15,000
9.09%
Home Financials for this Owner
Home Financials are based on the most recent Mortgage that was taken out on this home.
Avg. Annual Appreciation
11.23%
Original Mortgage
$180,000
Interest Rate
3.04%
Purchase Details
Listed on
Oct 19, 2018
Closed on
Dec 17, 2018
Sold by
Rothbauer Joseph M and Rothbauer Rebecca A
Bought by
Hiljus Kevin
Seller's Agent
Kris Lindahl
Kris Lindahl Real Estate
List Price
$150,000
Sold Price
$140,000
Premium/Discount to List
-$10,000
-6.67%
Home Financials for this Owner
Home Financials are based on the most recent Mortgage that was taken out on this home.
Avg. Annual Appreciation
11.39%
Original Mortgage
$6,800
Interest Rate
4.9%
Mortgage Type
Stand Alone Refi Refinance Of Original Loan
Purchase Details
Closed on
Feb 25, 2008
Sold by
Midwest Community
Bought by
Not Provided
Home Financials for this Owner
Home Financials are based on the most recent Mortgage that was taken out on this home.
Original Mortgage
$146,724
Interest Rate
5.5%
Mortgage Type
FHA
Map
Create a Home Valuation Report for This Property
The Home Valuation Report is an in-depth analysis detailing your home's value as well as a comparison with similar homes in the area
Home Values in the Area
Average Home Value in this Area
Purchase History
| Date | Type | Sale Price | Title Company |
|---|---|---|---|
| Deed | $227,000 | -- | |
| Warranty Deed | $140,000 | -- | |
| Warranty Deed | $148,400 | -- | |
| Deed | $180,000 | -- |
Source: Public Records
Mortgage History
| Date | Status | Loan Amount | Loan Type |
|---|---|---|---|
| Open | $214,515 | New Conventional | |
| Previous Owner | $6,800 | Stand Alone Refi Refinance Of Original Loan | |
| Previous Owner | $137,464 | FHA | |
| Previous Owner | $137,552 | FHA | |
| Previous Owner | $146,724 | FHA | |
| Previous Owner | $18,615 | Commercial | |
| Closed | $180,000 | No Value Available |
Source: Public Records
Property History
| Date | Event | Price | Change | Sq Ft Price |
|---|---|---|---|---|
| 06/20/2023 06/20/23 | Sold | $227,000 | +0.9% | $162 / Sq Ft |
| 05/18/2023 05/18/23 | Pending | -- | -- | -- |
| 05/06/2023 05/06/23 | For Sale | $225,000 | +25.0% | $161 / Sq Ft |
| 04/16/2021 04/16/21 | Sold | $180,000 | 0.0% | $129 / Sq Ft |
| 04/06/2021 04/06/21 | Pending | -- | -- | -- |
| 03/15/2021 03/15/21 | Off Market | $180,000 | -- | -- |
| 03/12/2021 03/12/21 | For Sale | $165,000 | +17.9% | $118 / Sq Ft |
| 12/17/2018 12/17/18 | Sold | $140,000 | 0.0% | $100 / Sq Ft |
| 11/24/2018 11/24/18 | Pending | -- | -- | -- |
| 11/04/2018 11/04/18 | Price Changed | $140,000 | -2.1% | $100 / Sq Ft |
| 10/30/2018 10/30/18 | Price Changed | $143,000 | -4.7% | $102 / Sq Ft |
| 10/19/2018 10/19/18 | For Sale | $150,000 | -- | $107 / Sq Ft |
Source: NorthstarMLS
Tax History
| Year | Tax Paid | Tax Assessment Tax Assessment Total Assessment is a certain percentage of the fair market value that is determined by local assessors to be the total taxable value of land and additions on the property. | Land | Improvement |
|---|---|---|---|---|
| 2024 | $3,012 | $206,700 | $9,000 | $197,700 |
| 2023 | $3,102 | $206,700 | $9,000 | $197,700 |
| 2022 | $2,920 | $202,100 | $9,000 | $193,100 |
| 2021 | $2,722 | $164,500 | $9,000 | $155,500 |
| 2020 | $1,922 | $148,200 | $9,000 | $139,200 |
| 2019 | $1,844 | $130,800 | $0 | $0 |
| 2018 | $1,958 | $99,400 | $0 | $0 |
| 2016 | $1,410 | $0 | $0 | $0 |
| 2015 | $1,286 | $0 | $0 | $0 |
| 2014 | -- | $0 | $0 | $0 |
| 2013 | -- | $0 | $0 | $0 |
Source: Public Records
Source: NorthstarMLS
MLS Number: NST5000985
APN: 15.169.0060
Nearby Homes
- 1845 Old Main St S
- 2144 Cleveland Ln S
- 2119 Cleveland Ln S
- 2146 Cleveland Way S
- 561 19th Place SE
- 1866 Bridgewater Blvd S
- 2184 Cleveland Way S
- 275 21st Ave SW
- 805 18th Ave SE
- 1150 Dellwood St S Unit 303
- 331 10th Ave SW
- 100 11th Ave SE
- 2205 Jack Pine Dr
- TBD Garfield St S
- 912 Garfield St S
- 1010 Garfield St S
- 953 14th Ln SE
- 848 Ashland St S
- TBD Pauls Lake Rd
- 1617 16th Ave SE
