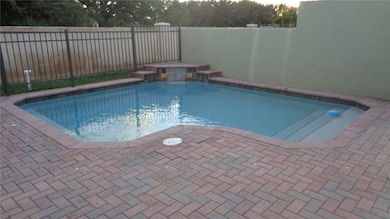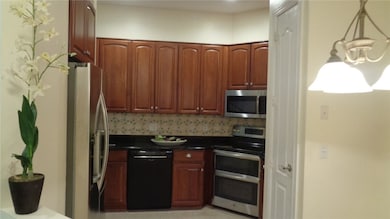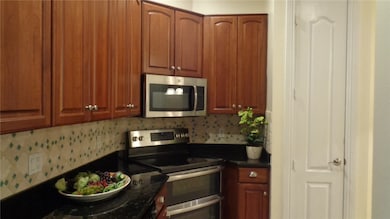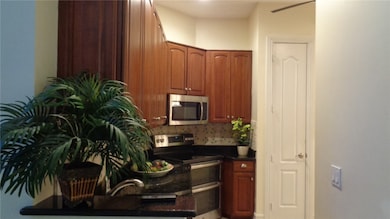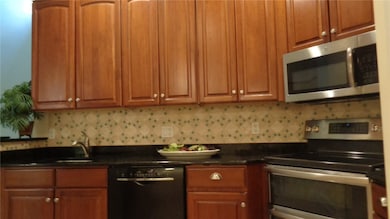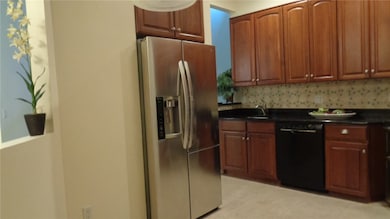1825 Bridgepointe Cir Unit 14 Vero Beach, FL 32967
Highlights
- Fitness Center
- Outdoor Pool
- Clubhouse
- Vero Beach High School Rated A-
- Gated Community
- Wood Flooring
About This Home
Unfurnished annual rental, with private courtyard pool. Located in Prestige and desirable Bridgepointe. Available for move in 12/10/2025. Spacious, unique and fabulous, 3 bedroom 3.5 baths, 2 car garage townhome, plus Office/Den & Loft. Granite in kitchen, stainless appliances, impact windows and doors. Fantastic location, near sunny beaches, shopping galore, river, parks, hospital, restaurants & more. Beautifully maintained & landscaped community offers 2 security gates, heated pool, clubhouse, exercise room, tennis court, multiple lakes w bridges, walkways, fountains. What a place to live!
Listing Agent
Vero Beach Rent, LLC Brokerage Phone: 772-978-0200 License #3339743 Listed on: 10/03/2025
Home Details
Home Type
- Single Family
Year Built
- Built in 2005
Lot Details
- Lot Dimensions are 118x25
- North Facing Home
- Few Trees
Parking
- 2 Car Attached Garage
Property Views
- Garden
- Pool
- Tennis Court
Home Design
- Frame Construction
- Metal Roof
- Stucco
Interior Spaces
- 2,146 Sq Ft Home
- 2-Story Property
- High Ceiling
- French Doors
- Fire and Smoke Detector
Kitchen
- Range
- Microwave
- Dishwasher
Flooring
- Wood
- Laminate
- Tile
Bedrooms and Bathrooms
- 3 Bedrooms
- Primary Bedroom on Main
- Split Bedroom Floorplan
- Walk-In Closet
- Hydromassage or Jetted Bathtub
Laundry
- Laundry Room
- Laundry on lower level
- Dryer
- Washer
Pool
- Outdoor Pool
- Heated Pool
Outdoor Features
- Balcony
- Patio
Utilities
- Central Heating and Cooling System
- Electric Water Heater
Listing and Financial Details
- Tenant pays for cable TV, electricity, insurance, internet, sewer, water
- Tax Lot 14
- Assessor Parcel Number 32392300025000000014.0
Community Details
Overview
- Ar Choice Association
- Bridgepointe Subdivision
Recreation
- Tennis Courts
- Fitness Center
- Community Pool
Pet Policy
- Pets Allowed
- Pet Size Limit
Additional Features
- Clubhouse
- Gated Community
Map
Source: REALTORS® Association of Indian River County
MLS Number: 291606
APN: 32-39-23-00025-0000-00014.0
- 1805 Bridgepointe Cir Unit 2
- 4380 Doubles Alley Dr Unit 103
- 4570 Bridgepointe Way Unit 148
- 4555 Bridgepointe Way Unit 129
- 4585 Bridgepointe Way Unit 165
- 1450 Saint Catherines Cir
- 4565 Bridgepointe Way Unit 142
- 1410 Saint Catherines Cir
- 4350 Doubles Alley Dr Unit 102
- 1375 Saint Catherines Cir
- 4325 Cross Ct
- 1510 Oak Harbor Blvd Unit 202
- 1510 Oak Harbor Blvd Unit 208
- 1510 Oak Harbor Blvd Unit 102
- 1510 Oak Harbor Blvd Unit 303
- 1510 Oak Harbor Blvd Unit 201
- 2005 Bridgepointe Cir Unit 99
- 2005 Bridgepointe Cir Unit 97
- 2005 Bridgepointe Cir Unit 98
- 4321 Baseline Dr
- 4380 Doubles Alley Dr Unit 201
- 4370 Doubles Alley Dr Unit 101
- 1875 Bridgepointe Cir Unit 33
- 4360 Doubles Alley Dr Unit 104
- 2010 Bridgepointe Cir Unit 102
- 4335 Baseline Dr
- 2015 Bridgepointe Cir Unit 108.1
- 4318 Cross Ct
- 1638 Baseline Ln
- 1634 Baseline Ln
- 1965 Bridgepointe Cir Unit 84
- 1643 Baseline Ln
- 4305 Baseline Dr
- 1610 N 42nd Cir Unit 207
- 1610 N 42nd Cir Unit 206
- 1640 N 42nd Cir Unit 207
- 1650 N 42nd Cir Unit 206
- 4775 S Harbor Dr Unit 107
- 1590 S 42nd Cir Unit 106
- 1590 S 42nd Cir Unit 108

