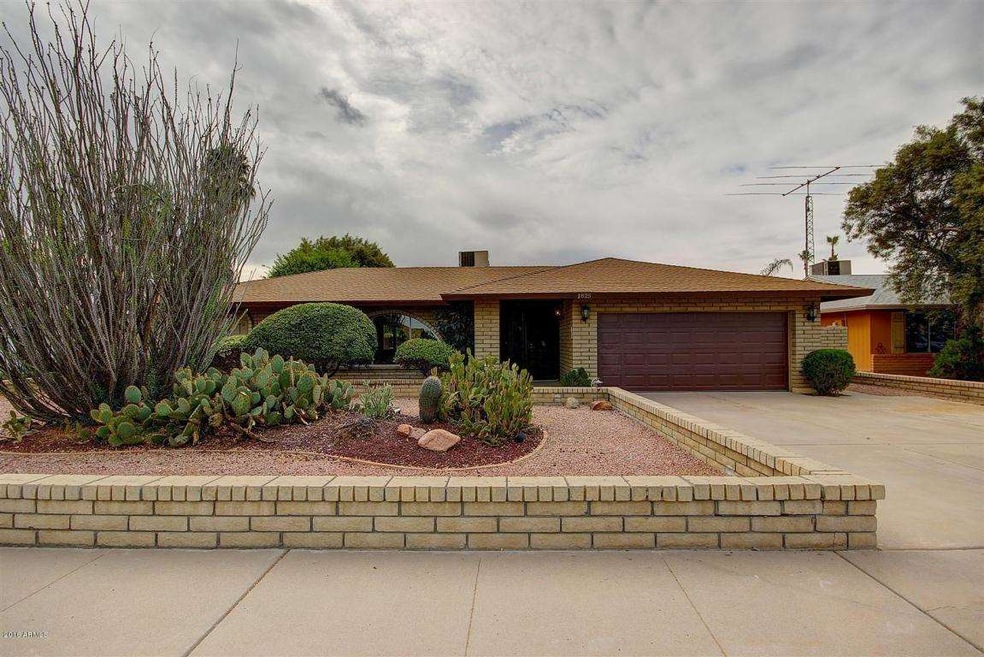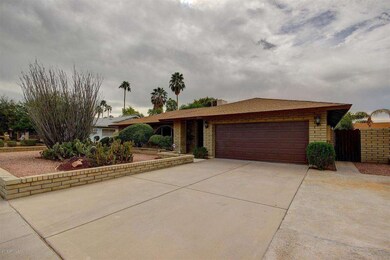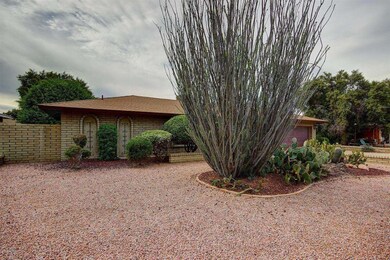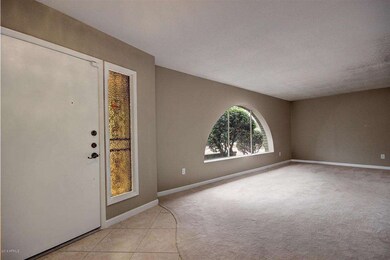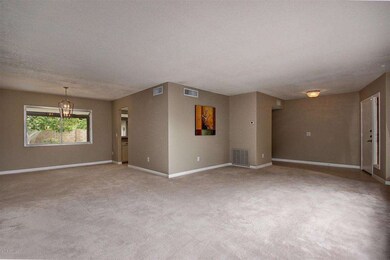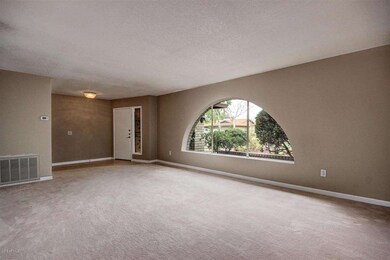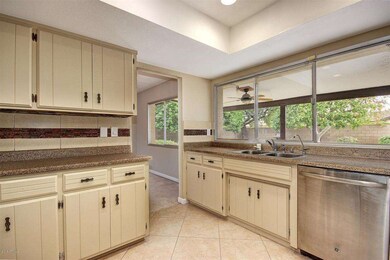
1825 E Colgate Dr Tempe, AZ 85283
The Lakes NeighborhoodHighlights
- 0.18 Acre Lot
- Private Yard
- Covered patio or porch
- Santa Barbara Architecture
- No HOA
- 2 Car Direct Access Garage
About This Home
As of November 2018Excellent opportunity to own this Stunning 4 bedroom home featuring open & airy split floor plan with Formal Dining & Living Room, 20-inch tile, plush carpet, New paint, Master Bedroom with walk-in closet, & vanity. Master Bath has a walk-in shower with his & her sinks. Gorgeous kitchen opens to family room & features all new GE appliances, Recessed Lighting, instant hot water, & breakfast bar. Spacious laundry room with washer & dryer, storage closet, cabinets,& countertop with access to your two car garage with additional storage cabinets, work area, & Epoxy flooring. Looking to relax? Enjoy your tranquil backyard featuring a large covered patio, misting system, Grapefruit & Orange trees, water fountain, grassy play area, and room for a pool if desired. Easy access and minutes away from ,work area, & Epoxy flooring.Looking to relax ?Enjoy your tranquil backyard featuring a large covered patio, misting system, Grapefruit & Orange trees, water fountain,grassy play area and and room for a pool if desired. Easy access and minutes away from Mill Ave, ASU, I-10, 101, & 60 Freeways, It's time for you to see your new home!
Last Agent to Sell the Property
America's All In One Real Estate Services, Inc. License #SA639282000 Listed on: 02/12/2016
Home Details
Home Type
- Single Family
Est. Annual Taxes
- $2,214
Year Built
- Built in 1976
Lot Details
- 8,028 Sq Ft Lot
- Desert faces the front and back of the property
- Block Wall Fence
- Misting System
- Front and Back Yard Sprinklers
- Sprinklers on Timer
- Private Yard
- Grass Covered Lot
Parking
- 2 Car Direct Access Garage
- Garage Door Opener
Home Design
- Santa Barbara Architecture
- Composition Roof
- Built-Up Roof
- Concrete Roof
- Block Exterior
Interior Spaces
- 2,152 Sq Ft Home
- 1-Story Property
- Ceiling height of 9 feet or more
- Security System Owned
Kitchen
- Eat-In Kitchen
- Breakfast Bar
- Built-In Microwave
- Dishwasher
Flooring
- Carpet
- Tile
Bedrooms and Bathrooms
- 4 Bedrooms
- Remodeled Bathroom
- 2 Bathrooms
- Dual Vanity Sinks in Primary Bathroom
Laundry
- Laundry in unit
- Dryer
- Washer
Outdoor Features
- Covered patio or porch
- Outdoor Storage
Schools
- Rover Elementary School
- FEES College Preparatory Middle School
- Marcos De Niza High School
Utilities
- Refrigerated Cooling System
- Heating Available
- Water Filtration System
- Water Softener
- High Speed Internet
- Cable TV Available
Additional Features
- No Interior Steps
- Property is near a bus stop
Listing and Financial Details
- Tax Lot 969
- Assessor Parcel Number 301-94-201
Community Details
Overview
- No Home Owners Association
- Association fees include no fees
- Built by Suggs
- Tempe Royal Palms 11 Subdivision
Recreation
- Bike Trail
Ownership History
Purchase Details
Home Financials for this Owner
Home Financials are based on the most recent Mortgage that was taken out on this home.Purchase Details
Home Financials for this Owner
Home Financials are based on the most recent Mortgage that was taken out on this home.Purchase Details
Home Financials for this Owner
Home Financials are based on the most recent Mortgage that was taken out on this home.Purchase Details
Purchase Details
Purchase Details
Purchase Details
Purchase Details
Similar Homes in the area
Home Values in the Area
Average Home Value in this Area
Purchase History
| Date | Type | Sale Price | Title Company |
|---|---|---|---|
| Warranty Deed | $345,000 | Driggs Title Agency Inc | |
| Warranty Deed | -- | None Available | |
| Warranty Deed | $275,000 | Stewart Title | |
| Interfamily Deed Transfer | -- | -- | |
| Joint Tenancy Deed | -- | -- | |
| Warranty Deed | -- | -- | |
| Quit Claim Deed | -- | -- | |
| Quit Claim Deed | -- | -- |
Mortgage History
| Date | Status | Loan Amount | Loan Type |
|---|---|---|---|
| Open | $321,600 | New Conventional | |
| Closed | $327,750 | New Conventional | |
| Previous Owner | $175,000 | New Conventional | |
| Previous Owner | $82,040 | New Conventional | |
| Previous Owner | $98,000 | Unknown |
Property History
| Date | Event | Price | Change | Sq Ft Price |
|---|---|---|---|---|
| 11/06/2018 11/06/18 | Sold | $345,000 | +3.0% | $160 / Sq Ft |
| 10/14/2018 10/14/18 | Pending | -- | -- | -- |
| 10/12/2018 10/12/18 | For Sale | $335,000 | +21.8% | $156 / Sq Ft |
| 04/12/2016 04/12/16 | Sold | $275,000 | -6.4% | $128 / Sq Ft |
| 03/06/2016 03/06/16 | Pending | -- | -- | -- |
| 02/27/2016 02/27/16 | For Sale | $293,800 | 0.0% | $137 / Sq Ft |
| 02/18/2016 02/18/16 | Pending | -- | -- | -- |
| 02/11/2016 02/11/16 | For Sale | $293,800 | -- | $137 / Sq Ft |
Tax History Compared to Growth
Tax History
| Year | Tax Paid | Tax Assessment Tax Assessment Total Assessment is a certain percentage of the fair market value that is determined by local assessors to be the total taxable value of land and additions on the property. | Land | Improvement |
|---|---|---|---|---|
| 2025 | $2,675 | $27,619 | -- | -- |
| 2024 | $2,642 | $26,304 | -- | -- |
| 2023 | $2,642 | $41,830 | $8,360 | $33,470 |
| 2022 | $2,523 | $30,980 | $6,190 | $24,790 |
| 2021 | $2,573 | $29,000 | $5,800 | $23,200 |
| 2020 | $2,487 | $26,270 | $5,250 | $21,020 |
| 2019 | $2,440 | $24,770 | $4,950 | $19,820 |
| 2018 | $2,374 | $22,750 | $4,550 | $18,200 |
| 2017 | $2,300 | $21,350 | $4,270 | $17,080 |
| 2016 | $2,289 | $21,450 | $4,290 | $17,160 |
| 2015 | $2,214 | $19,570 | $3,910 | $15,660 |
Agents Affiliated with this Home
-

Seller's Agent in 2018
Sam Vega
Vega and Associates Real Estate
(602) 885-8569
1 in this area
66 Total Sales
-

Buyer's Agent in 2018
Dan Kilde
West USA Realty
(480) 390-5380
25 Total Sales
-

Seller's Agent in 2016
jennifer Mueller
America's All In One Real Estate Services, Inc.
(480) 388-2004
3 Total Sales
Map
Source: Arizona Regional Multiple Listing Service (ARMLS)
MLS Number: 5397553
APN: 301-94-201
- 1832 E Colgate Dr
- 1862 E Tulane Dr
- 1831 E Cornell Dr
- 1608 E Weathervane Ln
- 1513 E Weathervane Ln
- 5224 S Monaco Dr
- 1631 E Logan Dr
- 1958 E Duke Dr
- 1950 E Cornell Dr
- 1706 E Dunbar Dr
- 1873 E Ellis Dr
- 1951 E Del Sur Dr
- 5032 S Elm St
- 1329 E Whalers Way
- 1323 E Whalers Way
- 1845 E La Donna Dr
- 1887 E La Donna Dr
- 1502 E Minton Dr
- 2041 E Harvard Dr
- 1936 E Libra Dr
