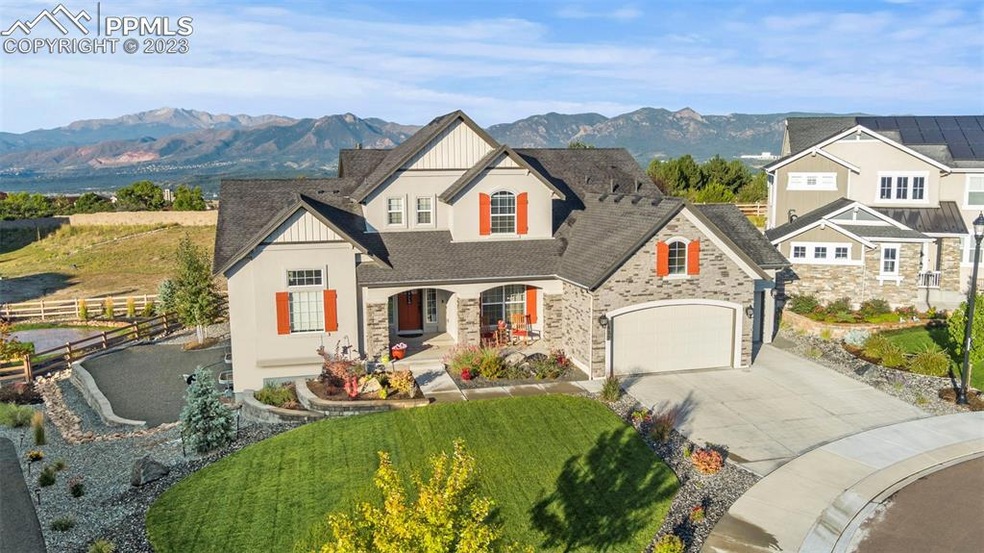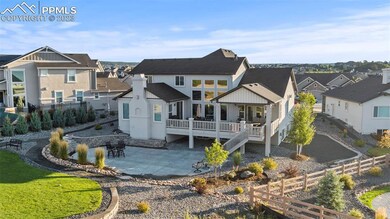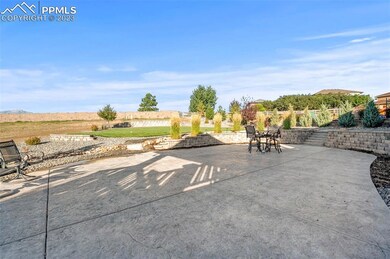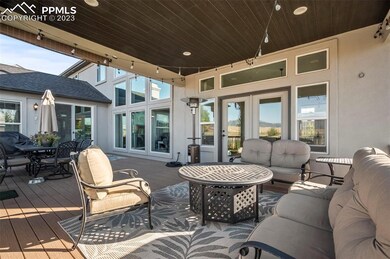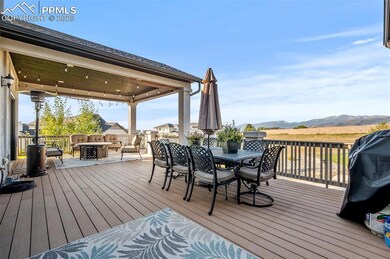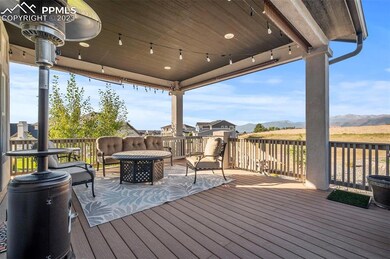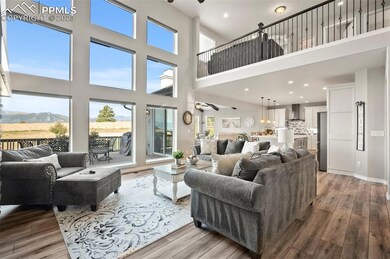
1825 Elevation Way Colorado Springs, CO 80921
Flying Horse Ranch NeighborhoodEstimated Value: $1,248,000 - $1,326,801
Highlights
- Views of Pikes Peak
- Golf Course Community
- Clubhouse
- Discovery Canyon Campus Elementary School Rated A-
- Fitness Center
- Multiple Fireplaces
About This Home
As of March 2024This is a beautiful garden-level 2 story main level living home on a cul-de-sac with stunning high-end finishes and incredible Pike’s Peak views. It starts with a great room with high vaulted ceilings, rustic beams, wide plank luxury laminate flooring and a floor-to-ceiling stone gas fireplace, creating a cozy and welcoming atmosphere. The great room seamlessly flows into the gourmet kitchen featuring high-end Hickory Adams Slate cabinetry, a large kitchen island with granite counters, Kitchen Aid black stainless appliances, undermount lights, pendant lights, and cans for ample lighting, as well as oil-rubbed bronze Kohler fixtures throughout. The kitchen also includes a wall oven combo with a microwave and convection oven, a 5-burner gas range with a second oven, a custom hood, and a spacious walk-in pantry. The grand primary suite offers easy access to the back covered deck. The primary bathroom is luxurious, with two separate vanities, granite counters, a large walk-in shower, and a large stargaze freestanding jetted tub. The loft area provides great views of the mountains, making it a versatile space for various purposes. There are two additional bedrooms, each with its own bathroom, ensuring comfort and privacy for guests or family members. The lower level of the home continues to impress with a great room featuring a stone gas fireplace, a huge wet bar with a beverage fridge, and a game table area, creating an ideal space for entertainment. Additionally, there are three more bedrooms and two bathrooms on this level. The backyard features a covered patio, and picturesque mountain views. This outdoor space is perfect for enjoying Colorado's natural beauty. The home comes with a finished, drywalled 3-car garage, providing ample space for vehicles and storage. Overall, this home offers a blend of elegant design and practicality and breathtaking mountain views and outdoor amenities.
Home Details
Home Type
- Single Family
Est. Annual Taxes
- $5,782
Year Built
- Built in 2019
Lot Details
- 0.41 Acre Lot
- Cul-De-Sac
- Back Yard Fenced
- Landscaped
- Sloped Lot
HOA Fees
- $60 Monthly HOA Fees
Parking
- 3 Car Attached Garage
- Driveway
Property Views
- Pikes Peak
- Mountain
Home Design
- Wood Frame Construction
- Shingle Roof
- Stone Siding
- Stucco
Interior Spaces
- 5,049 Sq Ft Home
- 2-Story Property
- Ceiling height of 9 feet or more
- Ceiling Fan
- Multiple Fireplaces
- Gas Fireplace
- Great Room
- Fireplace in Basement
- Electric Dryer Hookup
Kitchen
- Double Oven
- Plumbed For Gas In Kitchen
- Range with Range Hood
- Microwave
- Dishwasher
Flooring
- Carpet
- Laminate
- Tile
Bedrooms and Bathrooms
- 6 Bedrooms
- Main Floor Bedroom
Schools
- Discovery Canyon Elementary And Middle School
- Discovery Canyon High School
Utilities
- Forced Air Heating and Cooling System
- Heating System Uses Natural Gas
- Phone Available
- Cable TV Available
Additional Features
- Covered patio or porch
- Property is near schools
Community Details
Overview
- Association fees include covenant enforcement, management, snow removal, trash removal
- Built by Classic Homes
- Dynasty
Amenities
- Clubhouse
- Community Center
- Community Dining Room
Recreation
- Golf Course Community
- Tennis Courts
- Community Playground
- Fitness Center
- Community Pool
- Community Spa
- Park
- Dog Park
- Hiking Trails
- Trails
Ownership History
Purchase Details
Home Financials for this Owner
Home Financials are based on the most recent Mortgage that was taken out on this home.Purchase Details
Home Financials for this Owner
Home Financials are based on the most recent Mortgage that was taken out on this home.Similar Homes in Colorado Springs, CO
Home Values in the Area
Average Home Value in this Area
Purchase History
| Date | Buyer | Sale Price | Title Company |
|---|---|---|---|
| Moore Richard G | $1,318,000 | None Listed On Document | |
| Stevenson Kevin D | $806,100 | Capstone Title |
Mortgage History
| Date | Status | Borrower | Loan Amount |
|---|---|---|---|
| Previous Owner | Moore Richard G | $1,042,875 | |
| Previous Owner | Stevenson Kevin D | $150,000 | |
| Previous Owner | Stevenson Kevin D | $668,800 | |
| Previous Owner | Stevenson Kevin D | $83,600 | |
| Previous Owner | Stevenson Kevin D | $725,510 |
Property History
| Date | Event | Price | Change | Sq Ft Price |
|---|---|---|---|---|
| 03/01/2024 03/01/24 | Sold | $1,318,000 | -1.6% | $261 / Sq Ft |
| 11/30/2023 11/30/23 | Price Changed | $1,340,000 | -0.7% | $265 / Sq Ft |
| 11/02/2023 11/02/23 | Price Changed | $1,350,000 | -2.2% | $267 / Sq Ft |
| 10/05/2023 10/05/23 | Price Changed | $1,380,000 | -0.7% | $273 / Sq Ft |
| 09/14/2023 09/14/23 | For Sale | $1,390,000 | -- | $275 / Sq Ft |
Tax History Compared to Growth
Tax History
| Year | Tax Paid | Tax Assessment Tax Assessment Total Assessment is a certain percentage of the fair market value that is determined by local assessors to be the total taxable value of land and additions on the property. | Land | Improvement |
|---|---|---|---|---|
| 2024 | $6,872 | $67,480 | $9,580 | $57,900 |
| 2023 | $6,872 | $67,480 | $9,580 | $57,900 |
| 2022 | $5,782 | $51,760 | $9,040 | $42,720 |
| 2021 | $6,177 | $53,250 | $9,300 | $43,950 |
| 2020 | $6,589 | $54,620 | $10,730 | $43,890 |
| 2019 | $782 | $6,530 | $6,530 | $0 |
| 2018 | $66 | $550 | $550 | $0 |
Agents Affiliated with this Home
-
Wayne Pinegar

Seller's Agent in 2024
Wayne Pinegar
Engel & Völkers Pikes Peak
9 in this area
58 Total Sales
-
Jennifer Boushell
J
Buyer's Agent in 2024
Jennifer Boushell
Engel & Völkers Pikes Peak
(303) 895-9002
2 in this area
53 Total Sales
Map
Source: Pikes Peak REALTOR® Services
MLS Number: 3807456
APN: 62162-15-043
- 1944 Queens Canyon Ct
- 1902 Walnut Creek Ct
- 1849 Mud Hen Dr
- 1877 Walnut Creek Ct
- 12441 Woodruff Dr
- 1960 Ruffino Dr
- 1959 Ruffino Dr
- 12458 Pensador Dr
- 12477 Creekhurst Dr
- 1992 Walnut Creek Ct
- 1724 Valley Stream Ct
- 12485 Pensador Dr
- 12151 Piledriver Way
- 11434 Wildwood Ridge Dr
- 2091 Fieldcrest Dr
- 2029 Ruffino Dr
- 1280 Dream Lake Ct
- 1350 Almagre Peak Dr
- 2064 Walnut Creek Ct
- 2044 Coldstone Way
- 1825 Elevation Way
- 1815 Elevation Way
- 1835 Elevation Way
- 1830 Bogus Place
- 1845 Elevation Way
- 1814 Elevation Way
- 1961 Queens Canyon Ct
- 1834 Elevation Way
- 1844 Elevation Way
- 1824 Elevation Way
- 1855 Elevation Way
- 1943 Queens Canyon Ct
- 1840 Bogus Place
- 1810 Bogus Place
- 1854 Elevation Way
- 1980 Queens Canyon Ct
- 1850 Bogus Place
- 1821 Bogus Place
- 1925 Queens Canyon Ct
- 1831 Bogus Place
