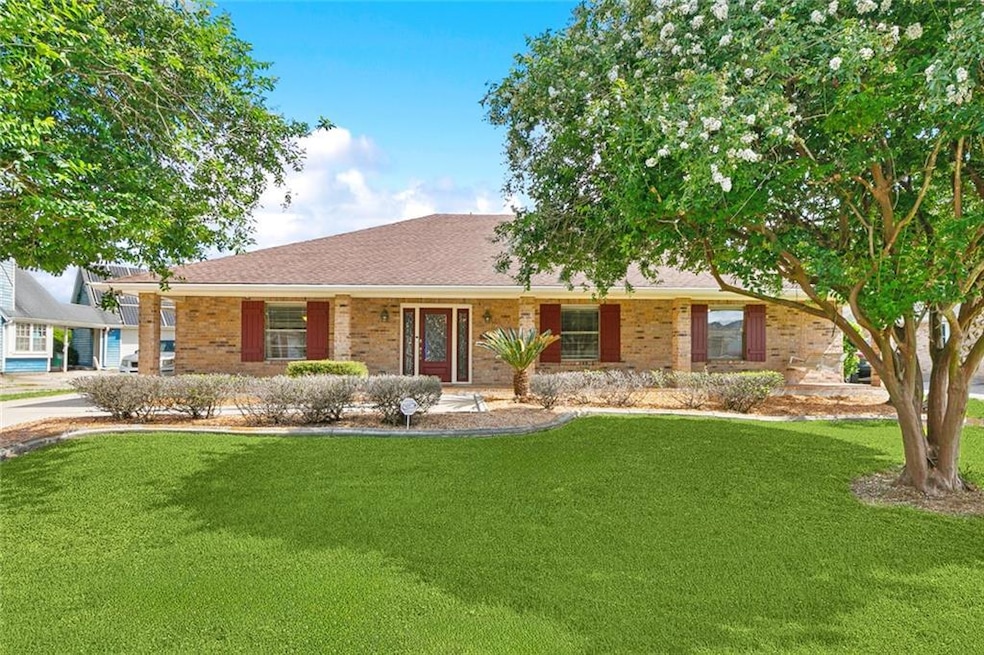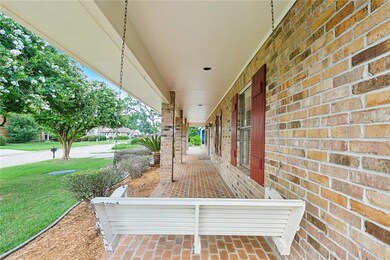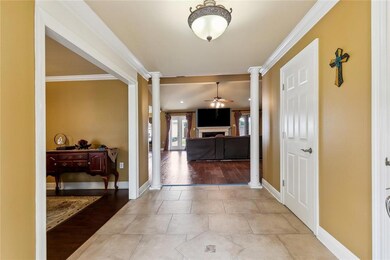
1825 Lake Superior Dr Harvey, LA 70058
Estimated payment $2,354/month
Highlights
- Granite Countertops
- Porch
- Central Heating and Cooling System
- Gretna No. 2 Academy for Advanced Studies Rated A
- Stamped Concrete Patio
- Ceiling Fan
About This Home
Welcome to 1825 Lake Superior Dr, a delightful 4-bedroom, 2-bathroom brick home situated in one of Harvey’s most desirable and tranquil neighborhoods. This move-in ready residence has been lovingly maintained and thoughtfully updated, featuring brand new laminate flooring in the inviting living room, soaring vaulted ceilings, and a cozy fireplace that adds warmth and charm. French doors gracefully open to a gated backyard, creating a seamless indoor-outdoor living experience that's perfect for both everyday enjoyment and entertaining guests.
The heart of the home is the beautifully updated kitchen, outfitted with stainless steel appliances that are just one year old, gleaming granite countertops, and abundant cabinetry that offers plenty of storage. Whether you're whipping up a quick breakfast in the sunny nook or preparing a feast for friends and family, this space is designed for both function and style. The primary suite is a peaceful retreat, showcasing elegant trey ceilings, a spa-like ensuite bath with a garden tub, separate shower, and a spacious walk-in closet for all your wardrobe needs.
Beyond the main living areas, a versatile bonus room provides endless possibilities—use it as a home office, a guest bedroom, or a dedicated space for hobbies and crafts. Step outside to unwind on the expansive brick front porch or host memorable gatherings on the rear patio that overlooks a lush green space. The detached garage adds practicality, while two new 40-gallon water heaters installed less than six months ago offer peace of mind. Ideally located near shopping, dining, and just minutes from city access, this home truly blends comfort, modern amenities, and prime location into a single, irresistible package.
Home Details
Home Type
- Single Family
Est. Annual Taxes
- $4,940
Year Built
- Built in 1983
Lot Details
- 0.26 Acre Lot
- Lot Dimensions are 80x140
- Vinyl Fence
- Property is in excellent condition
HOA Fees
- $3 Monthly HOA Fees
Home Design
- Brick Exterior Construction
- Slab Foundation
- Shingle Roof
Interior Spaces
- 2,511 Sq Ft Home
- 1-Story Property
- Ceiling Fan
- Gas Fireplace
Kitchen
- Oven or Range
- Microwave
- Dishwasher
- Granite Countertops
Bedrooms and Bathrooms
- 4 Bedrooms
- 2 Full Bathrooms
Parking
- 2 Parking Spaces
- Driveway
Outdoor Features
- Stamped Concrete Patio
- Porch
Location
- Outside City Limits
Utilities
- Central Heating and Cooling System
- Internet Available
Community Details
- Stonebridge Subdivision
- Mandatory home owners association
Listing and Financial Details
- Assessor Parcel Number 0300007358
Map
Home Values in the Area
Average Home Value in this Area
Tax History
| Year | Tax Paid | Tax Assessment Tax Assessment Total Assessment is a certain percentage of the fair market value that is determined by local assessors to be the total taxable value of land and additions on the property. | Land | Improvement |
|---|---|---|---|---|
| 2024 | $4,940 | $24,810 | $6,270 | $18,540 |
| 2023 | $4,994 | $24,810 | $6,270 | $18,540 |
| 2022 | $4,900 | $24,810 | $6,270 | $18,540 |
| 2021 | $4,707 | $24,810 | $6,270 | $18,540 |
| 2020 | $4,650 | $24,810 | $6,270 | $18,540 |
| 2019 | $4,687 | $24,810 | $6,270 | $18,540 |
| 2018 | $4,477 | $24,810 | $6,270 | $18,540 |
| 2017 | $3,232 | $24,810 | $6,270 | $18,540 |
| 2016 | $3,168 | $24,810 | $6,270 | $18,540 |
| 2015 | $2,792 | $24,810 | $6,270 | $18,540 |
| 2014 | $2,792 | $24,810 | $6,270 | $18,540 |
Property History
| Date | Event | Price | Change | Sq Ft Price |
|---|---|---|---|---|
| 06/28/2025 06/28/25 | Price Changed | $350,000 | -2.8% | $139 / Sq Ft |
| 06/01/2025 06/01/25 | For Sale | $360,000 | +24.6% | $143 / Sq Ft |
| 06/02/2016 06/02/16 | Sold | -- | -- | -- |
| 05/03/2016 05/03/16 | Pending | -- | -- | -- |
| 03/17/2016 03/17/16 | For Sale | $289,000 | -- | $115 / Sq Ft |
Purchase History
| Date | Type | Sale Price | Title Company |
|---|---|---|---|
| Warranty Deed | $270,000 | None Available | |
| Warranty Deed | $250,000 | -- |
Mortgage History
| Date | Status | Loan Amount | Loan Type |
|---|---|---|---|
| Open | $275,805 | VA | |
| Previous Owner | $243,000 | New Conventional | |
| Previous Owner | $242,572 | FHA | |
| Previous Owner | $243,006 | FHA | |
| Previous Owner | $248,651 | FHA | |
| Previous Owner | $125,000 | New Conventional |
Similar Homes in Harvey, LA
Source: Gulf South Real Estate Information Network
MLS Number: 2504608
APN: 0300007358
- 3404 Lake Des Allemands Dr
- 3720 Lake Arrowhead Dr
- 3320 Timberlane Way Dr Unit 134
- 1844 Timberlane Estate Dr
- 0 Lake Arrowhead Dr
- 2120 Killington Dr
- 2121 Sugarloaf Dr
- 157 Barnes Ct
- 3812 Lake Winnipeg Dr
- 2239 S Village Green St
- 2260 Killington Dr
- 2912 Manhattan Blvd Unit 133
- 3929 E Bamboo Dr
- 3932 E Bamboo Dr
- 2282 N Village Green St
- 2213 Stall Dr
- 2948 Manhattan Blvd Unit 210
- 3941 W Bamboo Dr
- 3409 E Parc Green St
- 2323 N Harper Dr
- 3300 Wall Blvd
- 2349 N Village Green St
- 3320 Wall Blvd
- 4112 Lac Bienville Dr Unit B
- 3251 Wall Blvd
- 838 Lawrence St
- 2027 Spanish Oaks Dr
- 701 Fairfield Ave
- 1200 Wyndham S
- 2153 Lapalco Blvd
- 2275 S Von Braun Ct
- 2707 Mt Laurel Dr
- 2881 Glenbrook Dr
- 1901 Engineers Rd
- 2330 Lapalco Blvd Unit 1,2,3






