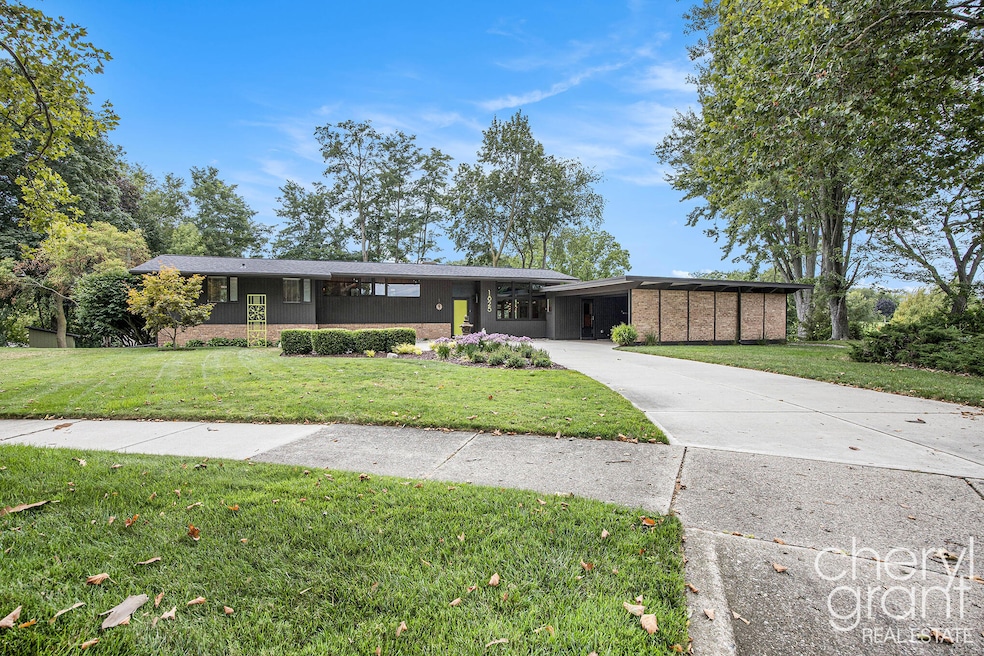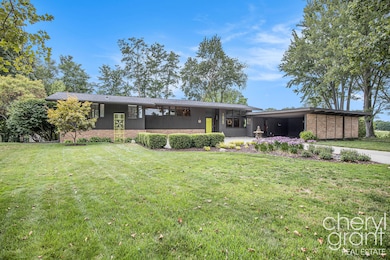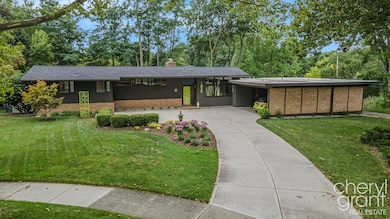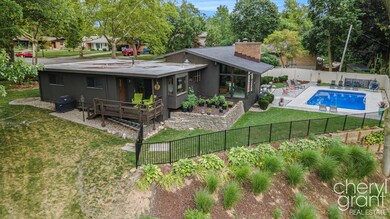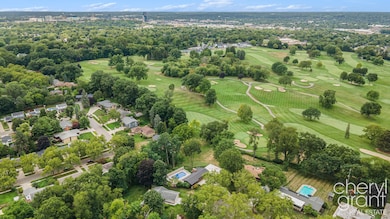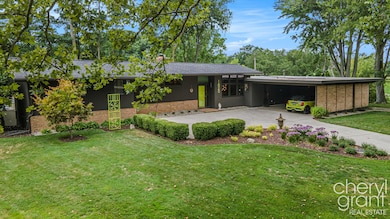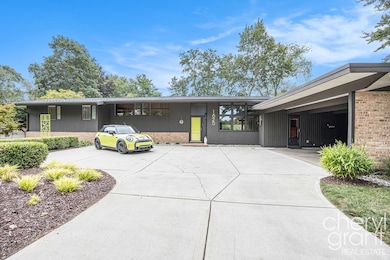1825 Meadowfield Dr NE Grand Rapids, MI 49505
Creston NeighborhoodEstimated payment $4,295/month
Highlights
- On Golf Course
- 0.75 Acre Lot
- Deck
- In Ground Pool
- Midcentury Modern Architecture
- Hilly Lot
About This Home
Perfectly situated on nearly an acre with breathtaking views of historic Kent Country Club, this remarkable mid-century modern home has been thoughtfully restored and beautifully updated while preserving its timeless character. The light-filled floor plan offers 4 bedrooms and 2.5 baths, including a spacious walkout lower level designed for entertaining with a built-in bar, full bath, inviting gathering room, and private bedroom—ideal for guests or extended living. Step outside and experience a true backyard oasis: a sparkling new inground pool, fenced yard, and an outdoor
wood-burning fireplace, perfect for cozy evenings under the stars. A rare opportunity to enjoy iconic mid-century design, modern upgrades, including newer roof, many replacement windows, and resort-style living—all in a prime Grand Rapids location just
minutes from downtown.
Home Details
Home Type
- Single Family
Est. Annual Taxes
- $5,903
Year Built
- Built in 1956
Lot Details
- 0.75 Acre Lot
- Lot Dimensions are 64x190x281x297
- On Golf Course
- Cul-De-Sac
- Wrought Iron Fence
- Vinyl Fence
- Shrub
- Terraced Lot
- Hilly Lot
- Wooded Lot
- Back Yard Fenced
Home Design
- Midcentury Modern Architecture
- Brick Exterior Construction
- Wood Siding
Interior Spaces
- 2,712 Sq Ft Home
- 1-Story Property
- Wet Bar
- Mud Room
- Family Room with Fireplace
- 2 Fireplaces
- Living Room with Fireplace
- Dining Room
- Workshop
- Finished Basement
- Walk-Out Basement
Kitchen
- Breakfast Area or Nook
- Eat-In Kitchen
- Oven
- Cooktop
- Microwave
- Dishwasher
Flooring
- Carpet
- Laminate
- Ceramic Tile
Bedrooms and Bathrooms
- 4 Bedrooms | 3 Main Level Bedrooms
Laundry
- Laundry Room
- Laundry on main level
- Dryer
- Washer
- Sink Near Laundry
Parking
- Attached Garage
- Carport
Pool
- In Ground Pool
- Above Ground Pool
Outdoor Features
- Deck
- Patio
Utilities
- Forced Air Heating and Cooling System
- Heating System Uses Natural Gas
- High Speed Internet
- Internet Available
- Phone Available
- Cable TV Available
Community Details
- No Home Owners Association
Map
Home Values in the Area
Average Home Value in this Area
Tax History
| Year | Tax Paid | Tax Assessment Tax Assessment Total Assessment is a certain percentage of the fair market value that is determined by local assessors to be the total taxable value of land and additions on the property. | Land | Improvement |
|---|---|---|---|---|
| 2025 | $5,435 | $251,300 | $0 | $0 |
| 2024 | $5,435 | $243,900 | $0 | $0 |
| 2023 | $5,206 | $242,700 | $0 | $0 |
| 2022 | $5,062 | $202,300 | $0 | $0 |
| 2021 | $3,239 | $150,800 | $0 | $0 |
| 2020 | $3,096 | $147,400 | $0 | $0 |
| 2019 | $3,243 | $110,200 | $0 | $0 |
| 2018 | $3,132 | $101,700 | $0 | $0 |
| 2017 | $3,049 | $90,600 | $0 | $0 |
| 2016 | $3,086 | $83,900 | $0 | $0 |
| 2015 | $2,764 | $83,900 | $0 | $0 |
| 2013 | -- | $75,600 | $0 | $0 |
Property History
| Date | Event | Price | List to Sale | Price per Sq Ft | Prior Sale |
|---|---|---|---|---|---|
| 10/16/2025 10/16/25 | Price Changed | $725,000 | 0.0% | $267 / Sq Ft | |
| 10/16/2025 10/16/25 | For Sale | $725,000 | -2.0% | $267 / Sq Ft | |
| 10/08/2025 10/08/25 | Pending | -- | -- | -- | |
| 10/02/2025 10/02/25 | Price Changed | $740,000 | -4.5% | $273 / Sq Ft | |
| 09/11/2025 09/11/25 | Price Changed | $775,000 | -3.1% | $286 / Sq Ft | |
| 08/21/2025 08/21/25 | For Sale | $800,000 | +300.0% | $295 / Sq Ft | |
| 03/28/2014 03/28/14 | Sold | $200,000 | +8.1% | $105 / Sq Ft | View Prior Sale |
| 02/27/2014 02/27/14 | Pending | -- | -- | -- | |
| 02/25/2014 02/25/14 | For Sale | $185,000 | -- | $97 / Sq Ft |
Purchase History
| Date | Type | Sale Price | Title Company |
|---|---|---|---|
| Quit Claim Deed | -- | None Listed On Document | |
| Quit Claim Deed | -- | First American Title Ins Co | |
| Warranty Deed | $200,000 | Sun Title Agency Of Mi Llc | |
| Interfamily Deed Transfer | -- | None Available |
Mortgage History
| Date | Status | Loan Amount | Loan Type |
|---|---|---|---|
| Open | $324,000 | New Conventional | |
| Previous Owner | $160,000 | New Conventional | |
| Previous Owner | $160,000 | New Conventional |
Source: MichRIC
MLS Number: 25042505
APN: 41-14-17-101-011
- 1757 Westlane Dr NE
- 1848 Emerald Ave NE
- 2038 Melita Ave NE
- 738 Graceland St NE
- 612 Woodridge St NE
- 1824 Herrick Ave NE
- 1119 Kentwood Dr NE
- 2019 Plainfield Ave NE
- 778 Eleanor St NE
- 2030 Sinclair Ave NE
- 1411 Union Ave NE
- 1237 Dale Ct NE
- 465 Kenwood St NE
- 443 Quimby St NE
- 2100 Dawson Ave NE
- 321 Knapp St NE
- 1119 Spencer St NE
- 1335 Knapp St NE
- 310 Sweet St NE
- 1256 Diamond Ave NE
- 1457 Burke Ave NE
- 1901 Dawson Ave NE
- 1210 Northfield Ave NE Unit 12
- 1513 Hidden Creek Circle Dr NE
- 426 Leonard St NE Unit B
- 1359 Plainfield Ave NE
- 42 Quimby St NE
- 1033 College Ave NE
- 38 Quimby St NE Unit 1
- 38 Grove St NE Unit 2
- 1701 Knapp St NE
- 1640 S Greenfield Cir NE
- 850 Houseman Ave NE Unit 850 Houseman Ave. N.E. 2
- 834 Paris Ave NE Unit 2
- 1851 Knapp St NE
- 1630 Leonard St NE
- 2812 Fuller Ave NE
- 727 Emerald Ave NE
- 706 Grand Ave NE
- 255 Bradford St NE
