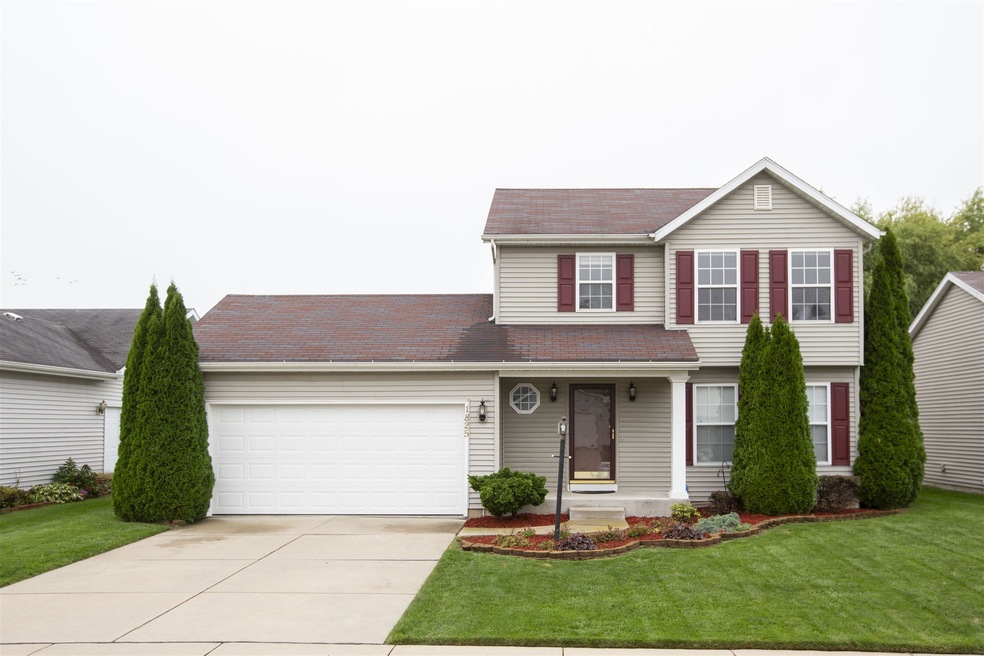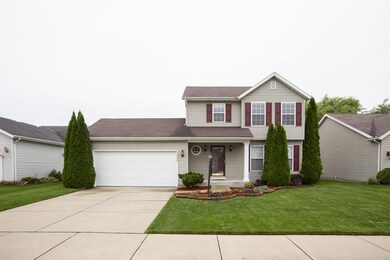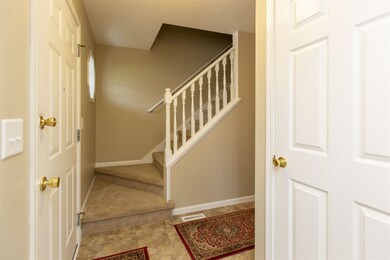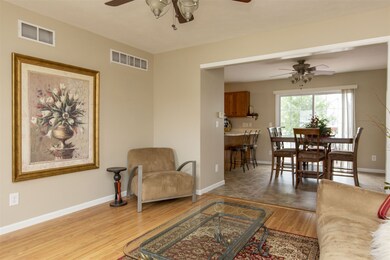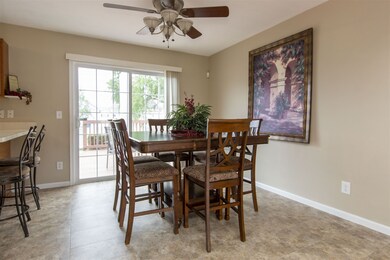
1825 Miniature Rose Ln Mishawaka, IN 46544
Estimated Value: $261,938 - $281,000
Highlights
- Traditional Architecture
- 2 Car Attached Garage
- Walk-In Closet
- Elm Road Elementary School Rated A
- Eat-In Kitchen
- Bathtub with Shower
About This Home
As of November 2018Welcome home! This beautiful home located in the Rosewood Subdivision and Penn Harris Madison school system, is ready for you to move right in! New carpet in basement, fresh paint throughout home, new light fixtures, new faucets, new garage door and new vinyl flooring in kitchen. Partially finished basement boasts even more room with a built-in bar and sink, additional living room, and plenty of storage space. Don't let this home pass you by, call your agent today before it's gone!
Last Buyer's Agent
Michelle Rink
Weichert Rltrs-J.Dunfee&Assoc.
Home Details
Home Type
- Single Family
Est. Annual Taxes
- $1,305
Year Built
- Built in 2001
Lot Details
- 6,098 Sq Ft Lot
- Lot Dimensions are 59x100
- Partially Fenced Property
- Level Lot
- Irrigation
HOA Fees
- $8 Monthly HOA Fees
Parking
- 2 Car Attached Garage
- Garage Door Opener
Home Design
- Traditional Architecture
- Poured Concrete
- Shingle Roof
- Vinyl Construction Material
Interior Spaces
- 2-Story Property
- Ceiling Fan
- Gas Dryer Hookup
Kitchen
- Eat-In Kitchen
- Gas Oven or Range
- Laminate Countertops
Flooring
- Carpet
- Laminate
Bedrooms and Bathrooms
- 3 Bedrooms
- En-Suite Primary Bedroom
- Walk-In Closet
- Bathtub with Shower
- Separate Shower
Finished Basement
- Basement Fills Entire Space Under The House
- Sump Pump
- 1 Bedroom in Basement
Home Security
- Home Security System
- Carbon Monoxide Detectors
- Fire and Smoke Detector
Location
- Suburban Location
Schools
- Elm Road Elementary School
- Grissom Middle School
- Penn High School
Utilities
- Forced Air Heating and Cooling System
- Heating System Uses Gas
Community Details
- Rosewood Subdivision
Listing and Financial Details
- Assessor Parcel Number 71-09-22-431-021.000-022
Ownership History
Purchase Details
Home Financials for this Owner
Home Financials are based on the most recent Mortgage that was taken out on this home.Purchase Details
Purchase Details
Home Financials for this Owner
Home Financials are based on the most recent Mortgage that was taken out on this home.Similar Homes in Mishawaka, IN
Home Values in the Area
Average Home Value in this Area
Purchase History
| Date | Buyer | Sale Price | Title Company |
|---|---|---|---|
| Haag Zachary | -- | Fidelity National Title | |
| Residential Funding Corp | $120,700 | None Available | |
| Sanders Scott | -- | Metropolitan Title Llc |
Mortgage History
| Date | Status | Borrower | Loan Amount |
|---|---|---|---|
| Open | Haag Zachary J | $156,150 | |
| Closed | Haag Zachary | $156,150 | |
| Previous Owner | Sikare Bernard S | $50,000 | |
| Previous Owner | Sikare Bernard S | $50,000 | |
| Previous Owner | Sikare Bernard S | $123,068 | |
| Previous Owner | Sanders Scott | $147,000 |
Property History
| Date | Event | Price | Change | Sq Ft Price |
|---|---|---|---|---|
| 11/16/2018 11/16/18 | Sold | $173,500 | -3.1% | $106 / Sq Ft |
| 10/17/2018 10/17/18 | Pending | -- | -- | -- |
| 10/06/2018 10/06/18 | For Sale | $179,000 | -- | $109 / Sq Ft |
Tax History Compared to Growth
Tax History
| Year | Tax Paid | Tax Assessment Tax Assessment Total Assessment is a certain percentage of the fair market value that is determined by local assessors to be the total taxable value of land and additions on the property. | Land | Improvement |
|---|---|---|---|---|
| 2024 | $1,996 | $218,700 | $39,300 | $179,400 |
| 2023 | $1,996 | $199,600 | $39,300 | $160,300 |
| 2022 | $2,095 | $209,500 | $49,200 | $160,300 |
| 2021 | $1,743 | $174,300 | $23,200 | $151,100 |
| 2020 | $1,625 | $162,500 | $21,200 | $141,300 |
| 2019 | $1,497 | $149,700 | $19,300 | $130,400 |
| 2018 | $1,264 | $121,600 | $16,900 | $104,700 |
| 2017 | $1,305 | $122,100 | $16,900 | $105,200 |
| 2016 | $1,353 | $123,400 | $16,900 | $106,500 |
| 2014 | $1,495 | $130,600 | $18,900 | $111,700 |
Agents Affiliated with this Home
-
Diane Bennett

Seller's Agent in 2018
Diane Bennett
Inspired Homes Indiana
(574) 968-4236
53 Total Sales
-

Buyer's Agent in 2018
Michelle Rink
Weichert Rltrs-J.Dunfee&Assoc.
Map
Source: Indiana Regional MLS
MLS Number: 201845260
APN: 71-09-22-431-021.000-022
- 1128 Arbor Ln
- 1003 Wheatstone Dr
- 915 Shady Oaks Ct
- 1701 S Merrifield Ave
- 1713 S Merrifield Ave
- 706 Bugle Ln
- 1012 Bowdoin Dr
- 1212 Michigan Ave
- 59483 Clover Rd
- 59527 Clover Rd
- 14332 Harrison Rd
- 13511 E 6th St
- 16128 Chandler Blvd
- 2508 Prescott Dr
- 14017 Dragoon Trail
- 703 Downey Ave
- 839 E 5th St
- 704 S Brook Ave
- 217 S Byrkit Ave
- 3313 Falling Oak Dr
- 1825 Miniature Rose Ln
- 1819 Miniature Rose Ln
- 1831 Miniature Rose Ln
- 1828 Peace Rose Ln
- 1834 Peace Rose Ln
- 1813 Miniature Rose Ln
- 1901 Miniature Rose Ln
- 1816 Peace Rose Ln
- 1904 Peace Rose Ln
- 1826 Miniature Rose Ln
- 1820 Miniature Rose Ln
- 1832 Miniature Rose Ln
- 1807 Miniature Rose Ln
- 1907 Miniature Rose Ln
- 1814 Miniature Rose Ln
- 1810 Peace Rose Ln
- 1910 Peace Rose Ln
- 1904 Miniature Rose Ln
- 1808 Miniature Rose Ln
- 1913 Miniature Rose Ln
