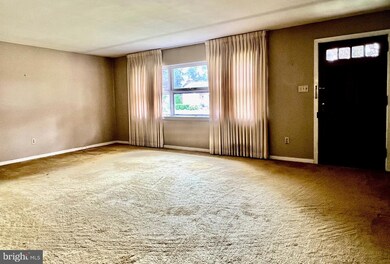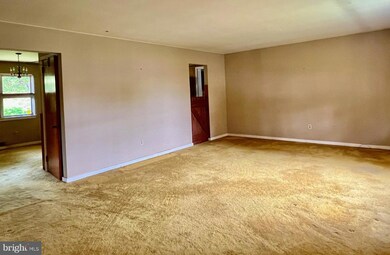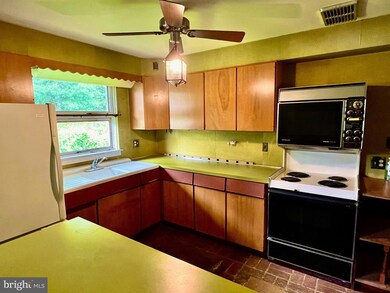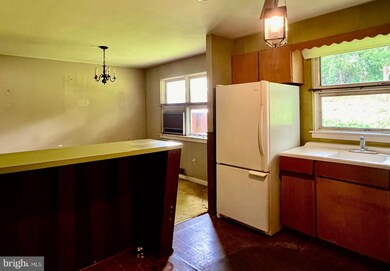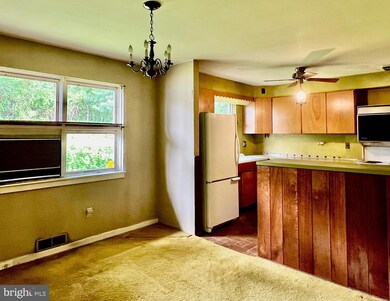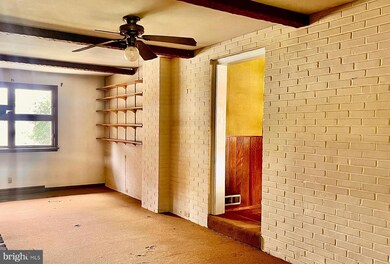
1825 N 16th St Reading, PA 19604
College Heights NeighborhoodHighlights
- 0.17 Acre Lot
- No HOA
- Kitchen Island
- Rambler Architecture
- Living Room
- 1 Attached Carport Space
About This Home
As of May 2025This solid built brick home features main floor living and is looking for a buyer who appreciates quality construction and is ready to put in some time in decor upgrades! Freat location in College Heights, featuring a large living room with picture window, kitchen with adjoining dining area, spacious family room, with working fireplace and half bath. You will also find two nice bedrooms, both with closets, and a full size bath. The home also features a good sized basement and walk up attic for additional storage. The property is an estate and is being marketed "as is" based on the decor upgrades. Be sure to see for yourself in person how a little sweat equity can turn this house into an incredible home.
Home Details
Home Type
- Single Family
Est. Annual Taxes
- $4,004
Year Built
- Built in 1955
Lot Details
- 7,405 Sq Ft Lot
- Landscaped
- Level Lot
- Property is in average condition
Home Design
- Rambler Architecture
- Traditional Architecture
- Brick Exterior Construction
- Plaster Walls
- Shingle Roof
- Concrete Perimeter Foundation
- Stucco
Interior Spaces
- 1,423 Sq Ft Home
- Property has 1 Level
- Wood Burning Fireplace
- Brick Fireplace
- Family Room
- Living Room
- Dining Room
Kitchen
- Stove
- Kitchen Island
Flooring
- Carpet
- Vinyl
Bedrooms and Bathrooms
- 2 Main Level Bedrooms
Basement
- Partial Basement
- Laundry in Basement
Parking
- 1 Parking Space
- 1 Attached Carport Space
- Driveway
Utilities
- Window Unit Cooling System
- Forced Air Heating System
- Heating System Uses Oil
- 150 Amp Service
- Electric Water Heater
- Cable TV Available
Community Details
- No Home Owners Association
- Hampden Heights Subdivision
Listing and Financial Details
- Tax Lot 9304
- Assessor Parcel Number 17-5318-80-30-9304
Ownership History
Purchase Details
Home Financials for this Owner
Home Financials are based on the most recent Mortgage that was taken out on this home.Purchase Details
Home Financials for this Owner
Home Financials are based on the most recent Mortgage that was taken out on this home.Similar Homes in Reading, PA
Home Values in the Area
Average Home Value in this Area
Purchase History
| Date | Type | Sale Price | Title Company |
|---|---|---|---|
| Deed | $299,999 | Stewart Abstract Of Berks Coun | |
| Deed | $195,000 | None Listed On Document |
Mortgage History
| Date | Status | Loan Amount | Loan Type |
|---|---|---|---|
| Open | $209,999 | New Conventional |
Property History
| Date | Event | Price | Change | Sq Ft Price |
|---|---|---|---|---|
| 05/09/2025 05/09/25 | Sold | $299,999 | 0.0% | $211 / Sq Ft |
| 03/20/2025 03/20/25 | Pending | -- | -- | -- |
| 03/19/2025 03/19/25 | For Sale | $299,999 | +53.8% | $211 / Sq Ft |
| 07/10/2024 07/10/24 | Sold | $195,000 | +11.4% | $137 / Sq Ft |
| 06/25/2024 06/25/24 | Pending | -- | -- | -- |
| 06/21/2024 06/21/24 | For Sale | $175,000 | -- | $123 / Sq Ft |
Tax History Compared to Growth
Tax History
| Year | Tax Paid | Tax Assessment Tax Assessment Total Assessment is a certain percentage of the fair market value that is determined by local assessors to be the total taxable value of land and additions on the property. | Land | Improvement |
|---|---|---|---|---|
| 2025 | $2,486 | $91,600 | $23,900 | $67,700 |
| 2024 | $4,067 | $91,600 | $23,900 | $67,700 |
| 2023 | $4,004 | $91,600 | $23,900 | $67,700 |
| 2022 | $4,004 | $91,600 | $23,900 | $67,700 |
| 2021 | $4,004 | $91,600 | $23,900 | $67,700 |
| 2020 | $3,964 | $91,600 | $23,900 | $67,700 |
| 2019 | $3,964 | $91,600 | $23,900 | $67,700 |
| 2018 | $3,964 | $91,600 | $23,900 | $67,700 |
| 2017 | $3,938 | $91,600 | $23,900 | $67,700 |
| 2016 | $2,250 | $91,600 | $23,900 | $67,700 |
| 2015 | $2,250 | $91,600 | $23,900 | $67,700 |
| 2014 | $2,070 | $91,600 | $23,900 | $67,700 |
Agents Affiliated with this Home
-
D
Seller's Agent in 2025
Dave Causa
Keller Williams Platinum Realty - Wyomissing
-
D
Buyer's Agent in 2025
David Baez
EXP Realty, LLC
-
O
Seller's Agent in 2024
O. Chris Miller
RE/MAX of Reading
Map
Source: Bright MLS
MLS Number: PABK2044466
APN: 17-5318-80-30-9304
- 1830 Hampden Blvd
- 1411 College Ave
- 1403 College Ave
- 1515 Rockland St
- 1942 Palm St
- 1726 Oak Ln
- 0 Rockland St Unit PABK2041018
- 1518 Hampden Blvd
- 1508 Alsace Rd
- 1511 Palm St
- 1517 N 13th St
- 1430 Linden St
- 1509 Birch St
- 1216 Oak Ln
- 1320 N 13th St
- 932 Union St
- 1009 Pike St
- 2024 Kutztown Rd
- 1314 N 10th St
- 910 Pike St

