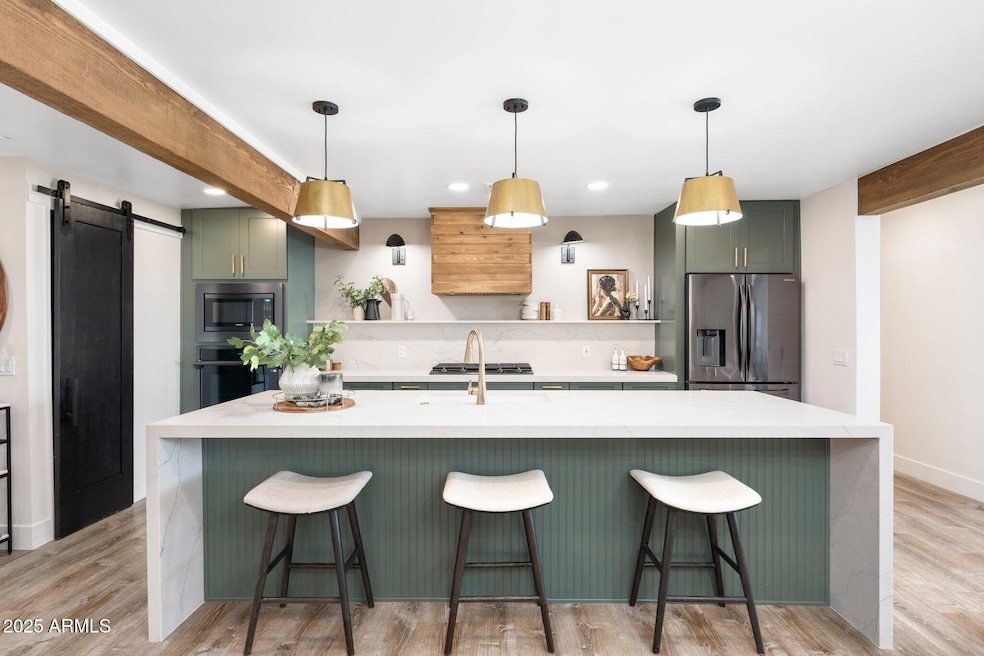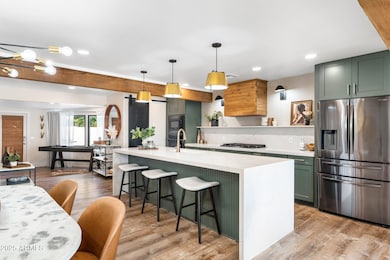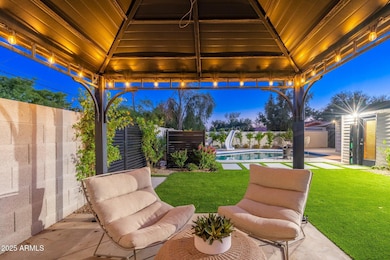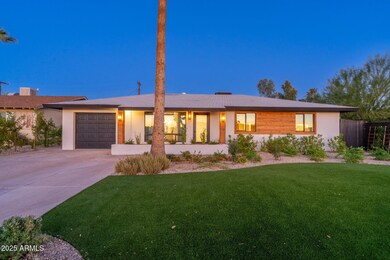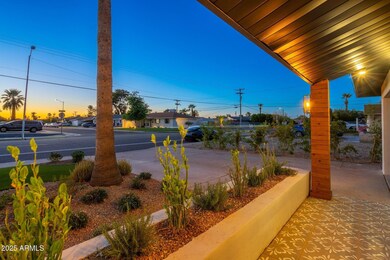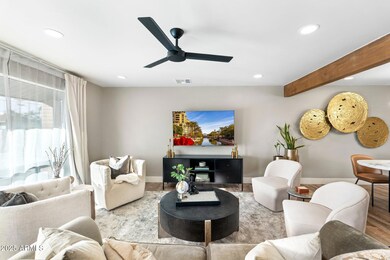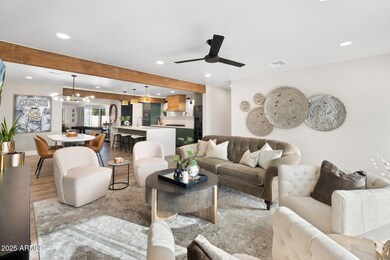1825 N Granite Reef Rd Scottsdale, AZ 85257
South Scottsdale NeighborhoodHighlights
- Spa
- Two Primary Bathrooms
- No HOA
- Hohokam Traditional School Rated A
- Furnished
- Covered patio or porch
About This Home
BRAND NEW ROOF AND ALL NEW POOL EQUIPMENT. This home in the heart of Old Town Scottsdale has been completely remodeled with attention to every detail. The open floor plan offers a spacious, light-filled living area perfect for entertaining or relaxing. Luxury finishes throughout this home including water fall Island, floor to ceiling tiles in bathrooms, elevate the home's style. Step outside to a beautifully landscaped backyard, ideal for outdoor entertainment or enjoying the Arizona sunshine. With prime proximity to shopping, dining, and entertainment, this home offers the perfect blend of comfort and convenience. Perfect for anyone looking for a single family home or a turn key short/long term rental.
Home Details
Home Type
- Single Family
Est. Annual Taxes
- $1,641
Year Built
- Built in 1961
Lot Details
- 6,344 Sq Ft Lot
- Desert faces the front of the property
- Wood Fence
- Block Wall Fence
- Artificial Turf
- Sprinklers on Timer
Parking
- 2 Open Parking Spaces
- 1 Car Garage
Home Design
- Wood Frame Construction
- Composition Roof
- Block Exterior
Interior Spaces
- 2,020 Sq Ft Home
- 1-Story Property
- Furnished
- Ceiling Fan
Kitchen
- Eat-In Kitchen
- Kitchen Island
Flooring
- Tile
- Vinyl
Bedrooms and Bathrooms
- 4 Bedrooms
- Two Primary Bathrooms
- 3 Bathrooms
- Double Vanity
Laundry
- Laundry in unit
- Stacked Washer and Dryer
Outdoor Features
- Spa
- Covered patio or porch
- Gazebo
Location
- Property is near a bus stop
Schools
- Hohokam Elementary School
- Desert Canyon Middle School
- Coronado High School
Utilities
- Evaporated cooling system
- Refrigerated and Evaporative Cooling System
- Central Air
- Heating System Uses Natural Gas
- High Speed Internet
- Cable TV Available
Community Details
- No Home Owners Association
- Cox Heights 3 Lot 382 430, Tr A Subdivision
Listing and Financial Details
- Property Available on 5/31/25
- $50 Move-In Fee
- 12-Month Minimum Lease Term
- $50 Application Fee
- Tax Lot 382
- Assessor Parcel Number 131-46-001
Map
Source: Arizona Regional Multiple Listing Service (ARMLS)
MLS Number: 6872126
APN: 131-46-001
- 8341 E Hubbell St
- 8334 E Palm Ln
- 8617 E Palm Ln
- 8357 E Monte Vista Rd
- 8320 E Monte Vista Rd
- 8227 E Hubbell St Unit 2
- 8257 E Cypress St Unit 2
- 8719 E Hubbell St
- 8146 E Pine Dr
- 8725 E Coronado Rd
- 8215 E Cypress St
- 8130 E Pine Dr Unit 4
- 8315 E Vernon Ave
- 8228 E Oak St
- 1801 N 87th Place
- 8413 E Sheridan St
- 1650 N 87th Terrace Unit 25A
- 1650 N 87th Terrace Unit B27
- 1650 N 87th Terrace Unit 25B
- 2027 N 81st St
- 8335 E Hubbell St
- 8413 E Coronado Rd Unit 2
- 8424 E Dianna Dr
- 8614 E Palm Ln
- 8617 E Palm Ln
- 8550 E Mcdowell Rd
- 8637 E Palm Ln
- 8550 E Mcdowell Rd Unit 1
- 8550 E Mcdowell Rd Unit 2
- 8550 E Mcdowell Rd Unit ID1263121P
- 8550 E Mcdowell Rd Unit ID1263101P
- 1652 N 87th St Unit 2
- 8521 E Mcdowell Rd
- 8731 E Coronado Rd
- 8750 E Mcdowell Rd
- 1406 N 85th Place
- 1801 N 87th Place
- 8447 E Sheridan St
- 1261 N Granite Reef Rd
- 8115 E Cypress St
