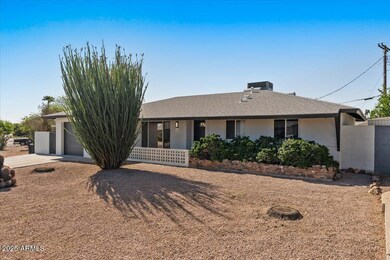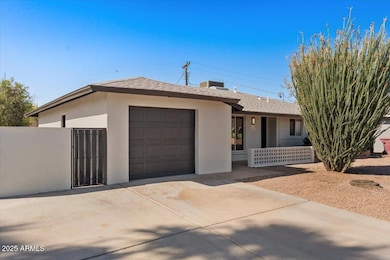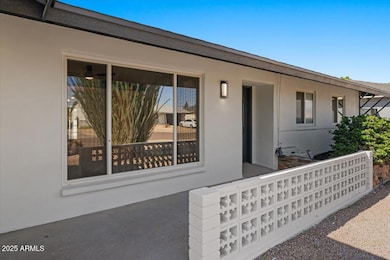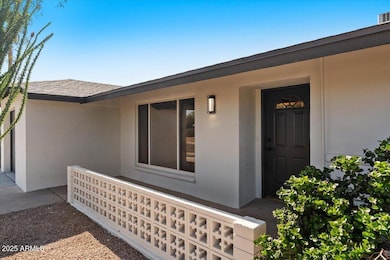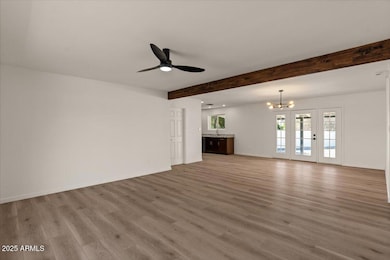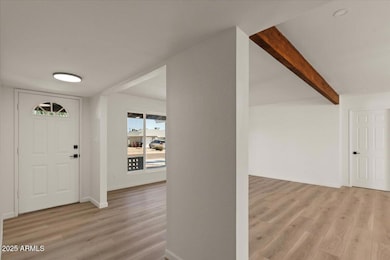8617 E Palm Ln Scottsdale, AZ 85257
South Scottsdale NeighborhoodHighlights
- 0.18 Acre Lot
- Granite Countertops
- Covered patio or porch
- Hohokam Traditional School Rated A
- No HOA
- Double Pane Windows
About This Home
Newly renovated 3 bed, 2 bath home on an oversized lot in the heart of Old Town Scottsdale! Enjoy easy living in one of the Valley's best locations, with quick access to top retail, dining, parks, and major freeways. Recent upgrades include new flooring, windows, countertops, fixtures, and fully remodeled baths, combining modern style with everyday comfort. The spacious lot offers endless potential for outdoor living and entertaining. Don't miss this move-in-ready gem in one of Scottsdale's most desirable neighborhoods!
Home Details
Home Type
- Single Family
Est. Annual Taxes
- $1,424
Year Built
- Built in 1961
Lot Details
- 7,732 Sq Ft Lot
- Desert faces the front of the property
- Block Wall Fence
Parking
- 2 Open Parking Spaces
- 1 Car Garage
Home Design
- Wood Frame Construction
- Composition Roof
- Stucco
Interior Spaces
- 1,467 Sq Ft Home
- 1-Story Property
- Double Pane Windows
- Vinyl Flooring
- Granite Countertops
Bedrooms and Bathrooms
- 3 Bedrooms
- 2 Bathrooms
Laundry
- Laundry in Garage
- Dryer
- Washer
Schools
- Hohokam Elementary School
- Scottsdale Online Learning Middle School
- Coronado High School
Utilities
- Central Air
- Heating System Uses Natural Gas
- High Speed Internet
- Cable TV Available
Additional Features
- No Interior Steps
- Covered patio or porch
Community Details
- No Home Owners Association
- Cox Heights 3 Lot 382 430, Tr A Subdivision, Cute Floorplan
Listing and Financial Details
- Property Available on 7/19/25
- 3-Month Minimum Lease Term
- Tax Lot 399
- Assessor Parcel Number 131-46-018
Map
Source: Arizona Regional Multiple Listing Service (ARMLS)
MLS Number: 6895094
APN: 131-46-018
- 1825 N Granite Reef Rd
- 1620 N 87th St
- 8725 E Coronado Rd
- 8341 E Hubbell St
- 8334 E Palm Ln
- 1801 N 87th Place
- 8357 E Monte Vista Rd
- 1650 N 87th Terrace Unit 25A
- 1650 N 87th Terrace Unit B27
- 1650 N 87th Terrace Unit 5
- 8320 E Monte Vista Rd
- 8227 E Hubbell St Unit 2
- 8257 E Cypress St Unit 2
- 8315 E Vernon Ave
- 8413 E Sheridan St
- 8532 E Sheridan St
- 8228 E Oak St
- 8146 E Pine Dr
- 8215 E Cypress St
- 1209 N 87th St
- 8637 E Palm Ln
- 1652 N 87th St Unit 2
- 8632 E Coronado Rd Unit a
- 1825 N Granite Reef Rd
- 8417 E Coronado Rd Unit 1
- 8550 E Mcdowell Rd Unit 1
- 8550 E Mcdowell Rd Unit 2
- 8413 E Coronado Rd Unit 2
- 8424 E Dianna Dr
- 8550 E Mcdowell Rd
- 8731 E Coronado Rd
- 8335 E Hubbell St
- 8750 E Mcdowell Rd
- 1801 N 87th Place
- 1406 N 85th Place
- 1401 N Granite Reef Rd Unit 1020
- 1401 N Granite Reef Rd
- 8447 E Sheridan St
- 8531 E Belleview St Unit 2
- 8625 E Belleview Place Unit 1086

