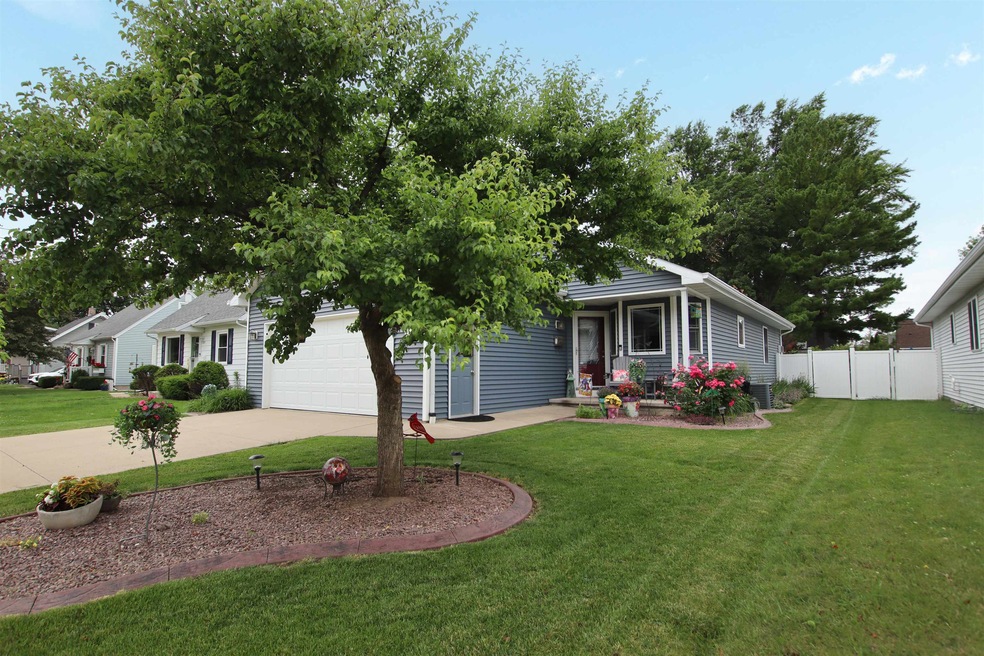
1825 Ohio St Oshkosh, WI 54902
Highlights
- 1 Fireplace
- Forced Air Heating and Cooling System
- 1-Story Property
- 2 Car Attached Garage
About This Home
As of August 2024Welcome to your Dream Home. 3beds 2bath residence has been meticulously updated and is ready for you to move in. As you step inside, you'll be greeted by newly renovated main level that boasts of High-end appliances, solid surface counter tops and custom cabinetry. Spacious living areas are filled with natural light w/ unique art piece of Central Park that creates an inviting atmosphere. Master and Lower bedrooms offer ample space and comfort with both providing a private oasis with on-suite baths. Outside is a private retreat, fully fenced and landscaped. The expansive concrete patio perfect for summer barbeque, or just relax with a book. This home offers elegance, comfort & modern conveniences. No showings until 6/20, all offers reviewed on Tuesday 6/25. No closing until after 8/15
Last Agent to Sell the Property
Adashun Jones, Inc. Brokerage Phone: 920-420-5357 License #90-58522 Listed on: 06/18/2024
Home Details
Home Type
- Single Family
Est. Annual Taxes
- $4,293
Year Built
- Built in 2007
Lot Details
- 6,534 Sq Ft Lot
Home Design
- Poured Concrete
- Vinyl Siding
Interior Spaces
- 1-Story Property
- 1 Fireplace
- Finished Basement
- Basement Fills Entire Space Under The House
Bedrooms and Bathrooms
- 3 Bedrooms
- 3 Full Bathrooms
Parking
- 2 Car Attached Garage
- Driveway
Utilities
- Forced Air Heating and Cooling System
- Heating System Uses Natural Gas
Ownership History
Purchase Details
Home Financials for this Owner
Home Financials are based on the most recent Mortgage that was taken out on this home.Purchase Details
Purchase Details
Home Financials for this Owner
Home Financials are based on the most recent Mortgage that was taken out on this home.Purchase Details
Similar Homes in Oshkosh, WI
Home Values in the Area
Average Home Value in this Area
Purchase History
| Date | Type | Sale Price | Title Company |
|---|---|---|---|
| Warranty Deed | $327,500 | None Listed On Document | |
| Interfamily Deed Transfer | -- | None Available | |
| Warranty Deed | $141,300 | None Available | |
| Warranty Deed | $26,000 | None Available |
Mortgage History
| Date | Status | Loan Amount | Loan Type |
|---|---|---|---|
| Open | $294,750 | New Conventional | |
| Previous Owner | $70,000 | New Conventional | |
| Previous Owner | $94,000 | New Conventional | |
| Previous Owner | $104,000 | New Conventional | |
| Previous Owner | $20,000 | Unknown | |
| Previous Owner | $110,000 | New Conventional | |
| Previous Owner | $112,960 | Purchase Money Mortgage |
Property History
| Date | Event | Price | Change | Sq Ft Price |
|---|---|---|---|---|
| 08/15/2024 08/15/24 | Sold | $327,500 | +2.4% | $160 / Sq Ft |
| 06/18/2024 06/18/24 | For Sale | $319,900 | -- | $156 / Sq Ft |
Tax History Compared to Growth
Tax History
| Year | Tax Paid | Tax Assessment Tax Assessment Total Assessment is a certain percentage of the fair market value that is determined by local assessors to be the total taxable value of land and additions on the property. | Land | Improvement |
|---|---|---|---|---|
| 2023 | $4,328 | $157,200 | $18,400 | $138,800 |
| 2022 | $4,319 | $157,200 | $18,400 | $138,800 |
| 2021 | $4,049 | $157,200 | $18,400 | $138,800 |
| 2020 | $3,900 | $157,200 | $18,400 | $138,800 |
| 2019 | $3,773 | $157,200 | $18,400 | $138,800 |
| 2018 | $3,711 | $157,200 | $18,400 | $138,800 |
| 2017 | $3,797 | $157,200 | $18,400 | $138,800 |
| 2016 | $3,779 | $144,200 | $18,400 | $125,800 |
| 2015 | $3,472 | $144,200 | $18,400 | $125,800 |
| 2014 | $3,494 | $144,200 | $18,400 | $125,800 |
| 2013 | $3,506 | $144,200 | $18,400 | $125,800 |
Agents Affiliated with this Home
-
Maigon Modene

Seller's Agent in 2024
Maigon Modene
Adashun Jones, Inc.
(920) 420-5357
121 Total Sales
-
Jeanne Lasher

Buyer's Agent in 2024
Jeanne Lasher
RE/MAX
(920) 960-7004
131 Total Sales
Map
Source: REALTORS® Association of Northeast Wisconsin
MLS Number: 50293149
APN: 14-07700000
- 1842 Ohio St
- 1842 Hubbard St
- 553 W 17th Ave
- 813 W 18th Ave
- 1841 Minnesota St
- 427 W 15th Ave
- 1724 Arizona St
- 222 W 16th Ave
- 1080 Laager Ln
- 1513 Knapp St
- 1211 W South Park Ave
- 133 W 16th Ave
- 1511 Oregon St
- 129 W 19th Ave
- 1161 W 18th Ave
- 1029 Ohio St
- 2316 Oregon St
- 532 W 11th Ave
- 0 W South Park Ave
- 751 W 10th Ave
