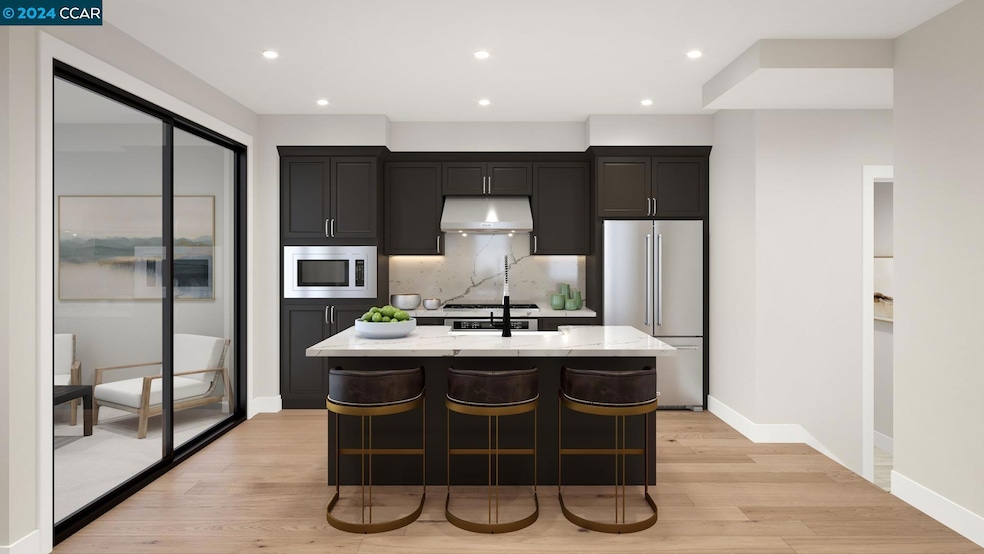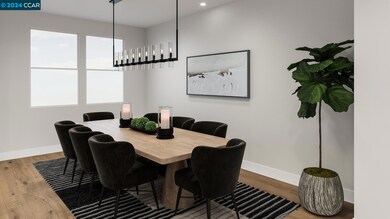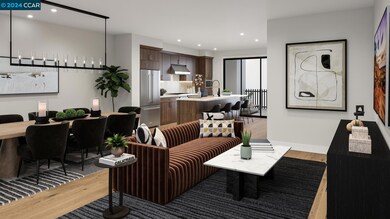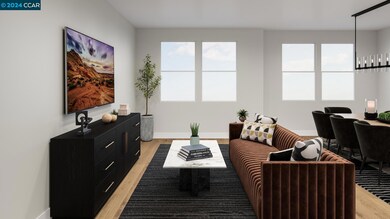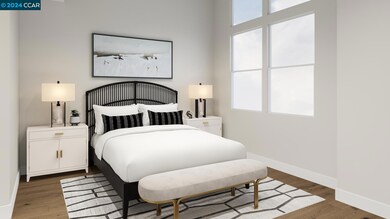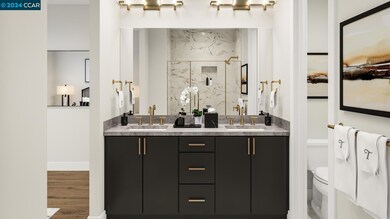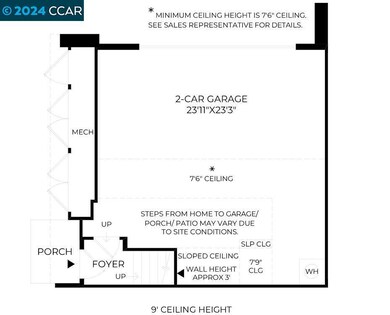1825 Passage St Milpitas, CA 95035
Central San Jose Industral Area NeighborhoodEstimated payment $8,682/month
Highlights
- New Construction
- Solar Power System
- Contemporary Architecture
- Northwood Elementary School Rated A-
- Updated Kitchen
- Corner Lot
About This Home
The Evie home design offers timeless appeal and a versatile floor plan. The charming foyer is flanked by a secluded office and stairs leading to the main living area. The spacious great room and casual dining room are open to the kitchen, which features an expansive center island with breakfast bar and access to the beautiful covered balcony. Providing a serene respite, the primary bedroom features a walk-in closet and a relaxing primary bath with a dual-sink vanity, a luxe shower with seat, and a private water closet. Just steps from a full hall bath are two secondary bedrooms with ample closets. Other desirable features of this home include powder rooms on the first and second floors, an everyday entry, bedroom-level laundry, and extra storage throughout. This home features a private 2-car side-by-side garage with direct access to the home, tankless water heater. located near the new Milpitas Transit Center featuring BART / VTA and convenient access to highways 680 / 880 / 237. Walking distance to future city park! Designer upgrades can still be selected. Customize this home today! ( photos not of actual home, for marketing only)
Townhouse Details
Home Type
- Townhome
Year Built
- Built in 2024 | New Construction
HOA Fees
- $470 Monthly HOA Fees
Parking
- 2 Car Attached Garage
- Electric Vehicle Home Charger
- Rear-Facing Garage
- Side by Side Parking
- Garage Door Opener
- Guest Parking
- Off-Street Parking
Home Design
- Contemporary Architecture
- Concrete Foundation
- Ceiling Insulation
- Composition Shingle Roof
- Stucco
Interior Spaces
- 3-Story Property
Kitchen
- Updated Kitchen
- Built-In Self-Cleaning Oven
- Gas Range
- Microwave
- Plumbed For Ice Maker
- Dishwasher
- ENERGY STAR Qualified Appliances
- Solid Surface Countertops
Flooring
- Carpet
- Tile
Bedrooms and Bathrooms
- 2 Bedrooms
Laundry
- Laundry on upper level
- Washer and Dryer Hookup
Eco-Friendly Details
- ENERGY STAR Qualified Equipment
- Solar Power System
Utilities
- Zoned Heating and Cooling System
- Tankless Water Heater
- Gas Water Heater
Community Details
Overview
- Association fees include exterior maintenance, management fee, reserves, trash, water/sewer
- Association Phone (844) 790-5263
- Built by Toll Brothers
- Della / Lot 23
Amenities
- Community Barbecue Grill
Pet Policy
- Dogs and Cats Allowed
Map
Home Values in the Area
Average Home Value in this Area
Property History
| Date | Event | Price | List to Sale | Price per Sq Ft |
|---|---|---|---|---|
| 02/04/2025 02/04/25 | Off Market | $1,301,935 | -- | -- |
| 12/21/2024 12/21/24 | Pending | -- | -- | -- |
| 12/05/2024 12/05/24 | Price Changed | $1,301,935 | +0.1% | $1,025 / Sq Ft |
| 11/05/2024 11/05/24 | For Sale | $1,299,995 | -- | $1,024 / Sq Ft |
Source: Contra Costa Association of REALTORS®
MLS Number: 41078254
- 1962 Journey St
- 1960 Journey St
- 1966 Journey St
- 1906 Journey St
- 1968 Journey St
- 1978 Journey St
- 1980 Journey St
- 1932 Journey St
- 1817 Passage St
- 1819 Passage St
- 1926 Journey St
- 1928 Journey St
- 1823 Passage St
- 1811 Passage St
- 1898 Journey St
- 1900 Journey St
- Leona Plan at Parkside West
- Evie Plan at Parkside West
- Kenai Plan at Parkside West
- Asra Plan at Parkside West
Ask me questions while you tour the home.
