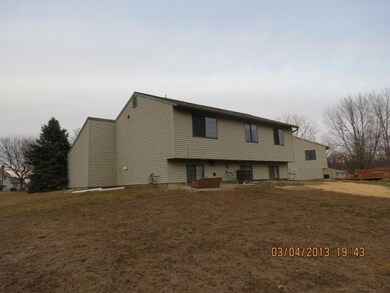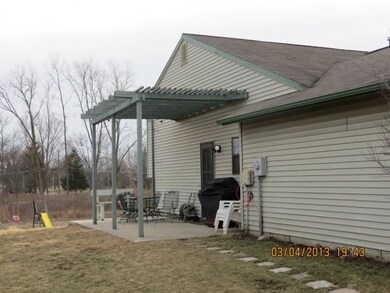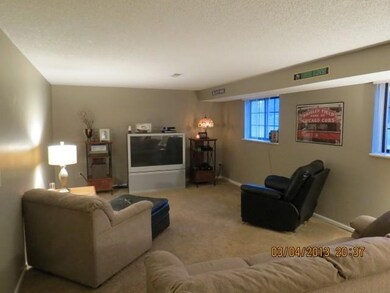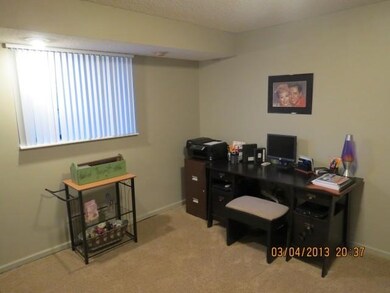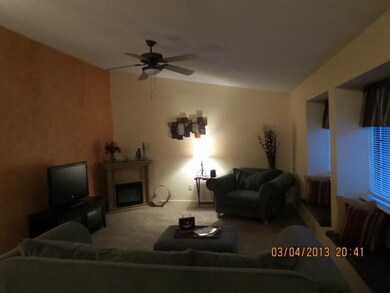
1825 Paveys Glen Run Fort Wayne, IN 46804
Highlights
- Cul-De-Sac
- 2 Car Attached Garage
- Central Air
About This Home
As of September 2019This is the best deal in the neighborhood! Very attractive, large home on an acre lot located in the cul-de-sac. Move in ready condition with many updates including new hot water heater, fresh paint, newer carpet, updated fixtures and bathroom flooring. The large Master Bedroom features a 4x6 walk in closet and its own full bath. The other 3 bedrooms offer spacious living area and nice sized closets with the lower level bedroom also having its own full bath. 2 living areas, eat-in kitchen with access to the pergola covered patio. Great for grilling and entertaining. Attached 2 car garage with a poured concrete 3rd car pull off. Pull down attic space for additional storage. The main level living area offers a beautiful vaulted ceiling and built in window seating. All bedrooms have ceiling fans and overhead lighting. This is alot of home for the money with a fabulous location close to all conveniences. Come and take a look!
Last Buyer's Agent
Doug Noll
CENTURY 21 Bradley Realty, Inc
Home Details
Home Type
- Single Family
Est. Annual Taxes
- $1,154
Year Built
- Built in 1992
Lot Details
- 1.1 Acre Lot
- Lot Dimensions are 77x201 14x239
- Cul-De-Sac
Parking
- 2 Car Attached Garage
Home Design
- Tri-Level Property
- Slab Foundation
- Vinyl Construction Material
Bedrooms and Bathrooms
- 4 Bedrooms
Basement
- 1 Bathroom in Basement
- Crawl Space
Utilities
- Central Air
- Heating System Uses Gas
Listing and Financial Details
- Assessor Parcel Number 02-12-07-278-014.000-074
Ownership History
Purchase Details
Home Financials for this Owner
Home Financials are based on the most recent Mortgage that was taken out on this home.Purchase Details
Home Financials for this Owner
Home Financials are based on the most recent Mortgage that was taken out on this home.Purchase Details
Home Financials for this Owner
Home Financials are based on the most recent Mortgage that was taken out on this home.Purchase Details
Home Financials for this Owner
Home Financials are based on the most recent Mortgage that was taken out on this home.Similar Homes in Fort Wayne, IN
Home Values in the Area
Average Home Value in this Area
Purchase History
| Date | Type | Sale Price | Title Company |
|---|---|---|---|
| Warranty Deed | $145,900 | Metropolitan Title Of In | |
| Warranty Deed | $145,900 | Metropolitan Title Of In | |
| Warranty Deed | $149,900 | Metropolitan Title Of In Llc | |
| Warranty Deed | -- | Lawyers Title | |
| Warranty Deed | -- | Lawyers Title |
Mortgage History
| Date | Status | Loan Amount | Loan Type |
|---|---|---|---|
| Open | $236,650 | New Conventional | |
| Previous Owner | $92,150 | New Conventional | |
| Previous Owner | $98,962 | FHA |
Property History
| Date | Event | Price | Change | Sq Ft Price |
|---|---|---|---|---|
| 09/23/2019 09/23/19 | Sold | $149,000 | -6.8% | $81 / Sq Ft |
| 08/16/2019 08/16/19 | Pending | -- | -- | -- |
| 07/28/2019 07/28/19 | For Sale | $159,900 | 0.0% | $87 / Sq Ft |
| 07/20/2019 07/20/19 | Pending | -- | -- | -- |
| 07/19/2019 07/19/19 | For Sale | $159,900 | +64.8% | $87 / Sq Ft |
| 06/21/2013 06/21/13 | Sold | $97,000 | -13.8% | $53 / Sq Ft |
| 05/03/2013 05/03/13 | Pending | -- | -- | -- |
| 03/04/2013 03/04/13 | For Sale | $112,500 | -- | $61 / Sq Ft |
Tax History Compared to Growth
Tax History
| Year | Tax Paid | Tax Assessment Tax Assessment Total Assessment is a certain percentage of the fair market value that is determined by local assessors to be the total taxable value of land and additions on the property. | Land | Improvement |
|---|---|---|---|---|
| 2024 | $2,634 | $281,600 | $21,300 | $260,300 |
| 2023 | $2,634 | $231,800 | $21,300 | $210,500 |
| 2022 | $2,271 | $202,500 | $21,300 | $181,200 |
| 2021 | $1,950 | $175,400 | $21,300 | $154,100 |
| 2020 | $1,821 | $167,700 | $21,300 | $146,400 |
| 2019 | $1,642 | $152,300 | $21,300 | $131,000 |
| 2018 | $1,614 | $149,000 | $21,300 | $127,700 |
| 2017 | $1,522 | $139,800 | $21,300 | $118,500 |
| 2016 | $1,322 | $123,100 | $21,300 | $101,800 |
| 2014 | $1,144 | $111,500 | $23,600 | $87,900 |
| 2013 | $1,247 | $121,400 | $23,600 | $97,800 |
Agents Affiliated with this Home
-
Mick McMaken

Seller's Agent in 2019
Mick McMaken
American Dream Team Real Estate Brokers
(260) 444-7440
31 Total Sales
-
Catherine Peterson

Buyer's Agent in 2019
Catherine Peterson
Steffen Group
(260) 414-6353
153 Total Sales
-
C. Jo Ehinger

Seller's Agent in 2013
C. Jo Ehinger
Cardinal Real Estate Services
(260) 820-1287
7 Total Sales
-
D
Buyer's Agent in 2013
Doug Noll
CENTURY 21 Bradley Realty, Inc
Map
Source: Indiana Regional MLS
MLS Number: 201302097
APN: 02-12-07-278-014.000-074
- 1809 Edenton Dr
- 1622 Briar Fence Ln
- 4930 Pinebrook Dr Unit 5
- 4905 Pinebrook Dr
- 4814 Palatine Dr
- 4728 Ridgelane Dr
- 1435 Reckeweg Rd
- 1406 Reckeweg Rd
- 2727 Club Terrace
- 5200 N Washington Rd
- 2127 Bayside Ct
- 2101 Bayside Ct
- 2106 Bayside Ct
- 6501 Hill Rise Dr
- 5110 Covington Rd
- 2802 Bellaire Dr
- 4501 Taylor St
- 4701 Covington Rd Unit 18
- 4401 Taylor St
- 515 Sutton Dr

