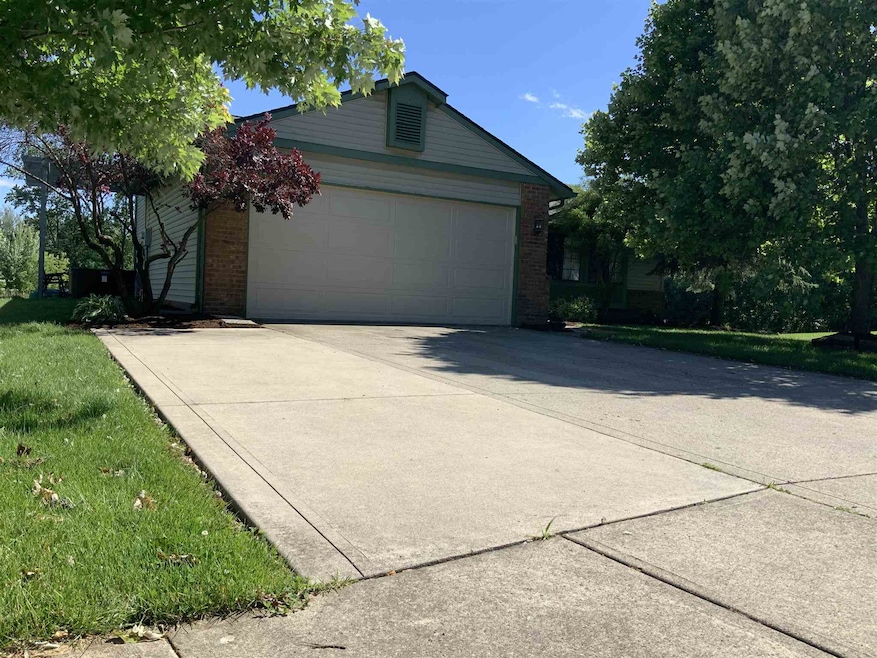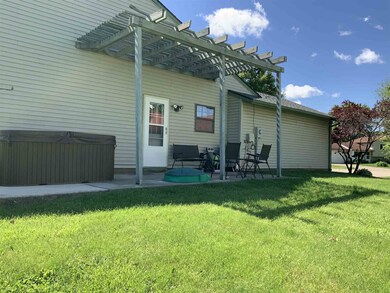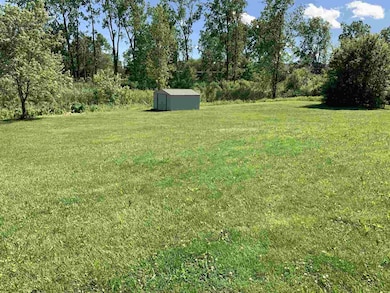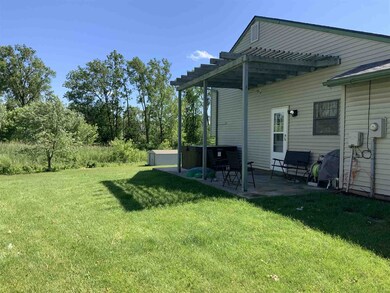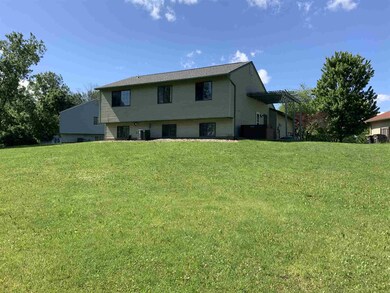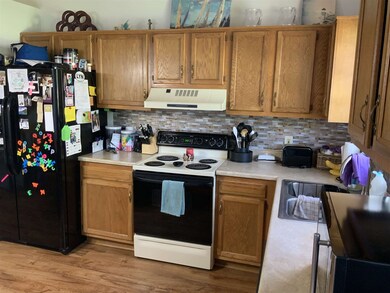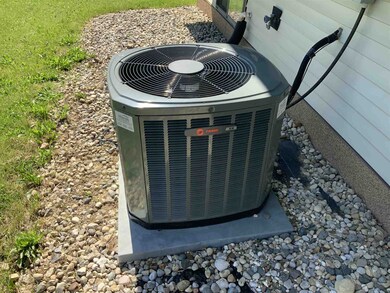
1825 Paveys Glen Run Fort Wayne, IN 46804
Highlights
- Cul-De-Sac
- 2 Car Attached Garage
- Forced Air Heating and Cooling System
About This Home
As of September 2019MUST SEE!! Come check out this home tucked back in the cul-de-sac. Great location minutes from downtown, conveniently located to 69, Jefferson Pointe and many other great establishments! Many new updates to home in the last 6 years. New furnace 2013, new refrigerator 2014, new garbage disposal, new vinyl flooring 2014, new roof 2016, new garage door 2019, new side entry and storm door 2018, new A/C 2017, new sump pump w/battery backup 2019, new grinder pump 2019, new washer and dryer 2014. Don't miss out on this hidden gem! Hot tub NOT included.
Last Agent to Sell the Property
American Dream Team Real Estate Brokers Listed on: 07/19/2019

Home Details
Home Type
- Single Family
Est. Annual Taxes
- $1,700
Year Built
- Built in 1992
Lot Details
- 0.43 Acre Lot
- Lot Dimensions are 77x201 14x239
- Cul-De-Sac
- Property is zoned R1
Parking
- 2 Car Attached Garage
Home Design
- Tri-Level Property
- Brick Exterior Construction
- Vinyl Construction Material
Bedrooms and Bathrooms
- 4 Bedrooms
Finished Basement
- 1 Bathroom in Basement
- 1 Bedroom in Basement
- Crawl Space
- Natural lighting in basement
Schools
- Lindley Elementary School
- Portage Middle School
- Wayne High School
Utilities
- Forced Air Heating and Cooling System
Community Details
- Breconshire Subdivision
Listing and Financial Details
- Assessor Parcel Number 02-12-07-278-014.000-074
Ownership History
Purchase Details
Home Financials for this Owner
Home Financials are based on the most recent Mortgage that was taken out on this home.Purchase Details
Home Financials for this Owner
Home Financials are based on the most recent Mortgage that was taken out on this home.Purchase Details
Home Financials for this Owner
Home Financials are based on the most recent Mortgage that was taken out on this home.Purchase Details
Home Financials for this Owner
Home Financials are based on the most recent Mortgage that was taken out on this home.Similar Homes in Fort Wayne, IN
Home Values in the Area
Average Home Value in this Area
Purchase History
| Date | Type | Sale Price | Title Company |
|---|---|---|---|
| Warranty Deed | $145,900 | Metropolitan Title Of In | |
| Warranty Deed | $145,900 | Metropolitan Title Of In | |
| Warranty Deed | $149,900 | Metropolitan Title Of In Llc | |
| Warranty Deed | -- | Lawyers Title | |
| Warranty Deed | -- | Lawyers Title |
Mortgage History
| Date | Status | Loan Amount | Loan Type |
|---|---|---|---|
| Open | $236,650 | New Conventional | |
| Previous Owner | $92,150 | New Conventional | |
| Previous Owner | $98,962 | FHA |
Property History
| Date | Event | Price | Change | Sq Ft Price |
|---|---|---|---|---|
| 09/23/2019 09/23/19 | Sold | $149,000 | -6.8% | $81 / Sq Ft |
| 08/16/2019 08/16/19 | Pending | -- | -- | -- |
| 07/28/2019 07/28/19 | For Sale | $159,900 | 0.0% | $87 / Sq Ft |
| 07/20/2019 07/20/19 | Pending | -- | -- | -- |
| 07/19/2019 07/19/19 | For Sale | $159,900 | +64.8% | $87 / Sq Ft |
| 06/21/2013 06/21/13 | Sold | $97,000 | -13.8% | $53 / Sq Ft |
| 05/03/2013 05/03/13 | Pending | -- | -- | -- |
| 03/04/2013 03/04/13 | For Sale | $112,500 | -- | $61 / Sq Ft |
Tax History Compared to Growth
Tax History
| Year | Tax Paid | Tax Assessment Tax Assessment Total Assessment is a certain percentage of the fair market value that is determined by local assessors to be the total taxable value of land and additions on the property. | Land | Improvement |
|---|---|---|---|---|
| 2024 | $2,634 | $281,600 | $21,300 | $260,300 |
| 2023 | $2,634 | $231,800 | $21,300 | $210,500 |
| 2022 | $2,271 | $202,500 | $21,300 | $181,200 |
| 2021 | $1,950 | $175,400 | $21,300 | $154,100 |
| 2020 | $1,821 | $167,700 | $21,300 | $146,400 |
| 2019 | $1,642 | $152,300 | $21,300 | $131,000 |
| 2018 | $1,614 | $149,000 | $21,300 | $127,700 |
| 2017 | $1,522 | $139,800 | $21,300 | $118,500 |
| 2016 | $1,322 | $123,100 | $21,300 | $101,800 |
| 2014 | $1,144 | $111,500 | $23,600 | $87,900 |
| 2013 | $1,247 | $121,400 | $23,600 | $97,800 |
Agents Affiliated with this Home
-

Seller's Agent in 2019
Mick McMaken
American Dream Team Real Estate Brokers
(260) 444-7440
41 Total Sales
-

Buyer's Agent in 2019
Catherine Peterson
Steffen Group
(260) 414-6353
151 Total Sales
-

Seller's Agent in 2013
C. Jo Ehinger
Cardinal Real Estate Services
(260) 820-1287
7 Total Sales
-
D
Buyer's Agent in 2013
Doug Noll
CENTURY 21 Bradley Realty, Inc
Map
Source: Indiana Regional MLS
MLS Number: 201930803
APN: 02-12-07-278-014.000-074
- 5125 Pinebrook Dr
- 5111 Pinebrook Dr
- 1622 Briar Fence Ln
- 4728 Ridgelane Dr
- 4814 Palatine Dr
- 1406 Reckeweg Rd
- 5200 N Washington Rd
- 2101 Bayside Ct
- 2127 Bayside Ct
- 2106 Bayside Ct
- 6501 Hill Rise Dr
- 2802 Bellaire Dr
- 4501 Taylor St
- 4701 Covington Rd Unit 18
- 4401 Taylor St
- 4521 Covington Rd
- 6721 Quail Ridge Ln
- 6756 Covington Creek Trail
- 4100 Covington Rd
- 3721 Mulberry Rd
