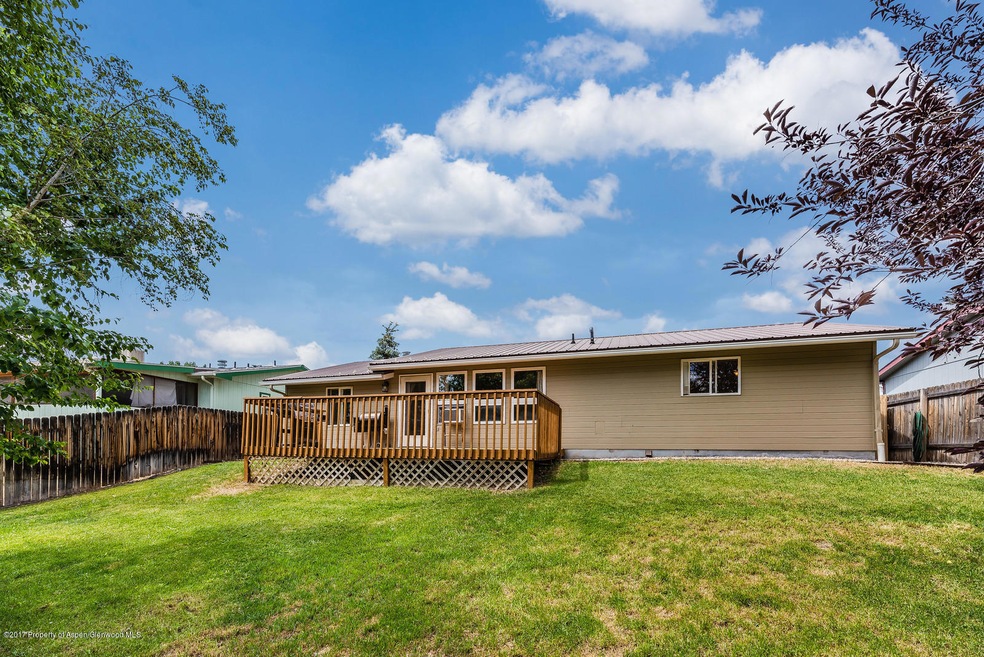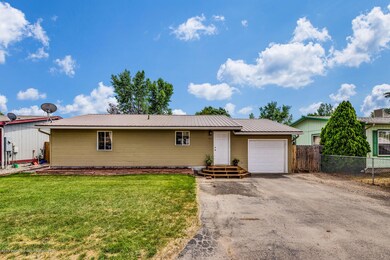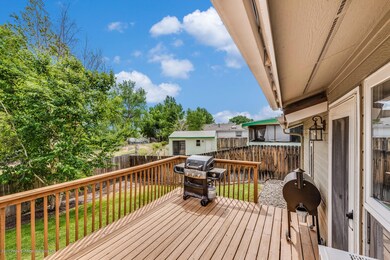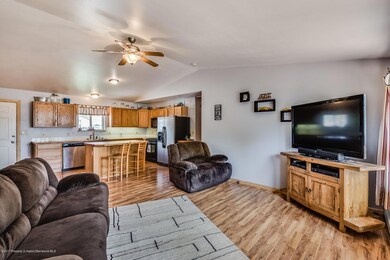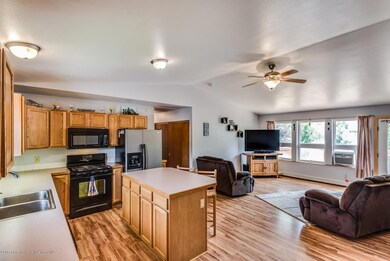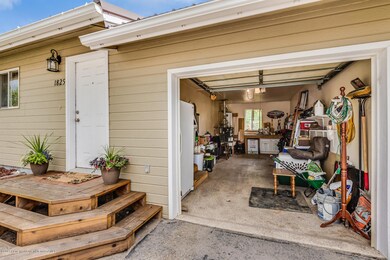
Estimated Value: $389,930 - $513,000
Highlights
- Green Building
- Patio
- Laundry Facilities
- Air Conditioning
- Hot Water Heating System
- Fenced
About This Home
As of August 2017What a charmer! This home may be small but it has it all- a completely fenced back yard, a like new metal roof, new exterior paint, mature landscaping and an oversized one car garage. Inside you will find vaulted ceilings, beautiful wood flooring, updated kitchen and bathrooms plus washer & dryer included. Clean and ready for a Buyer!
Last Agent to Sell the Property
Paige Haderlie
ERA New Age Brokerage Phone: (970) 945-9060 Listed on: 07/07/2017
Home Details
Home Type
- Single Family
Est. Annual Taxes
- $652
Year Built
- Built in 1998
Lot Details
- 6,029 Sq Ft Lot
- Fenced
Parking
- 1 Car Garage
Home Design
- Frame Construction
- Metal Roof
- Vinyl Siding
Interior Spaces
- 936 Sq Ft Home
- 1-Story Property
Kitchen
- Range
- Microwave
- Dishwasher
Bedrooms and Bathrooms
- 2 Bedrooms
- 2 Full Bathrooms
Laundry
- Dryer
- Washer
Utilities
- Air Conditioning
- Heating System Uses Natural Gas
- Hot Water Heating System
- Water Rights Not Included
Additional Features
- Green Building
- Patio
- Mineral Rights Excluded
Listing and Financial Details
- Exclusions: Freezer
- Assessor Parcel Number 217911201070
Community Details
Overview
- Property has a Home Owners Association
- Association fees include sewer
- Lyon Sub Subdivision
Amenities
- Laundry Facilities
Ownership History
Purchase Details
Home Financials for this Owner
Home Financials are based on the most recent Mortgage that was taken out on this home.Purchase Details
Home Financials for this Owner
Home Financials are based on the most recent Mortgage that was taken out on this home.Purchase Details
Home Financials for this Owner
Home Financials are based on the most recent Mortgage that was taken out on this home.Purchase Details
Purchase Details
Purchase Details
Purchase Details
Similar Homes in Silt, CO
Home Values in the Area
Average Home Value in this Area
Purchase History
| Date | Buyer | Sale Price | Title Company |
|---|---|---|---|
| Mora Aurora Garcia | $235,000 | Title Company Of The Rockies | |
| Johnson Joshua P | -- | Stewart Title Of Co Inc | |
| Johnson Joshua P | $245,000 | None Available | |
| Enloe Lyle D | $129,000 | -- | |
| Curry Valerie G | $117,000 | -- | |
| -- | $105,500 | -- | |
| -- | $32,900 | -- |
Mortgage History
| Date | Status | Borrower | Loan Amount |
|---|---|---|---|
| Open | Mora Aurora Garcia | $223,250 | |
| Previous Owner | Johnson Joshua P | $210,153 | |
| Previous Owner | Johnson Joshua P | $242,683 | |
| Previous Owner | Johnson Joshua P | $232,750 | |
| Previous Owner | Enloe Lyle D | $97,000 | |
| Previous Owner | Enloe Lyle D | $85,500 |
Property History
| Date | Event | Price | Change | Sq Ft Price |
|---|---|---|---|---|
| 08/16/2017 08/16/17 | Sold | $235,000 | -0.8% | $251 / Sq Ft |
| 07/10/2017 07/10/17 | Pending | -- | -- | -- |
| 07/07/2017 07/07/17 | For Sale | $237,000 | -- | $253 / Sq Ft |
Tax History Compared to Growth
Tax History
| Year | Tax Paid | Tax Assessment Tax Assessment Total Assessment is a certain percentage of the fair market value that is determined by local assessors to be the total taxable value of land and additions on the property. | Land | Improvement |
|---|---|---|---|---|
| 2024 | $1,531 | $19,150 | $4,500 | $14,650 |
| 2023 | $1,531 | $19,150 | $4,500 | $14,650 |
| 2022 | $1,278 | $16,970 | $3,130 | $13,840 |
| 2021 | $1,460 | $17,450 | $3,220 | $14,230 |
| 2020 | $1,250 | $16,260 | $2,430 | $13,830 |
| 2019 | $1,186 | $16,260 | $2,430 | $13,830 |
| 2018 | $939 | $12,600 | $2,300 | $10,300 |
| 2017 | $853 | $12,600 | $2,300 | $10,300 |
| 2016 | $652 | $10,820 | $1,430 | $9,390 |
| 2015 | $605 | $10,820 | $1,430 | $9,390 |
| 2014 | $396 | $7,040 | $1,270 | $5,770 |
Agents Affiliated with this Home
-
P
Seller's Agent in 2017
Paige Haderlie
ERA New Age
-
Irma Starbuck
I
Buyer's Agent in 2017
Irma Starbuck
The Property Shop
(970) 274-6239
9 in this area
65 Total Sales
Map
Source: Aspen Glenwood MLS
MLS Number: 149864
APN: R350787
- 1814 Fawn Ct
- 1801 Pheasant Cove
- 1813 Silver Spur
- 913 County Road 218
- 332 Roan Ct
- 2120 Sorrel Ln
- 307 Tobiano Ln
- 1421 River Frontage Rd
- 54 County Road 311
- 54 County Road 311 Unit 16 AC
- TBD 50acre Tbd
- 1266 Domelby Ct
- Phase 2 Painted Pastures Subdivision
- 1017 Domelby Ct
- 1265 Rimrock Dr
- 274 Fieldstone Ct
- 812 Home Ave
- 266 Fieldstone Ct
- 509 Ingersoll Ln
- 230 S Golden Dr
- 1825 Pheasant Cove
- 1829 Pheasant Cove
- 1821 Pheasant Cove
- 1818 Fawn Ct
- 1817 Pheasant Cove
- 1833 Pickett Ln
- 1822 Fawn Ct
- 1826 Fawn Ct
- 1820 Pheasant Cove
- 1816 Pheasant Cove
- 1813 Pheasant Cove
- 1901 Pickett Ln
- 1808 Pheasant Cove
- 1904 Pickett Ln
- 1903 Pickett Ln
- 0 Pheasant Cove
- 1809 Pheasant Cove
- 1834 Fawn Ct
- 1806 Fawn Ct
- 913 218 County Rd
