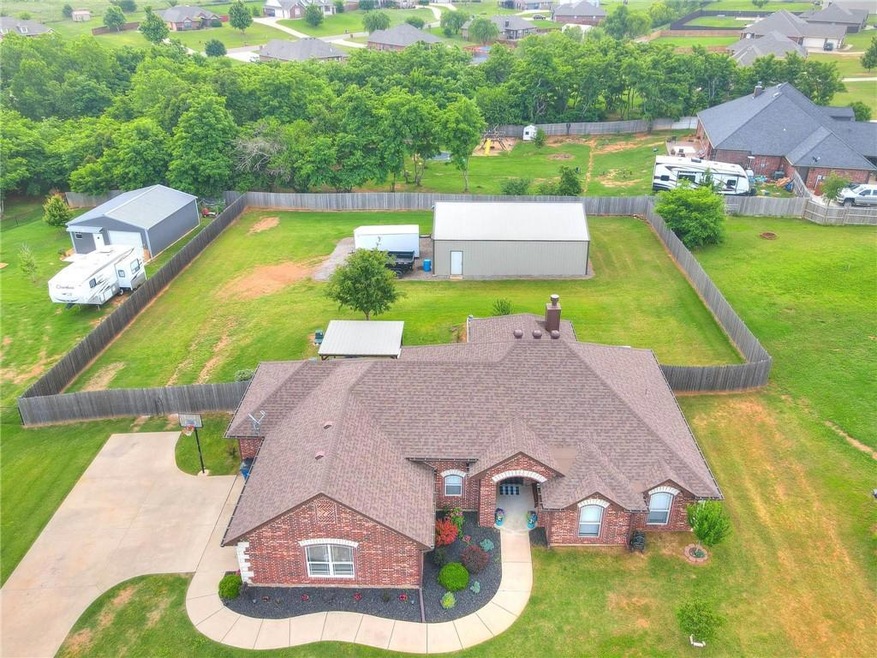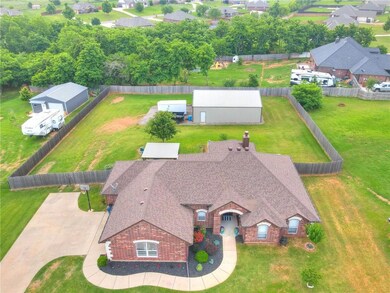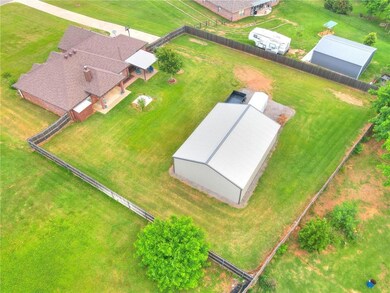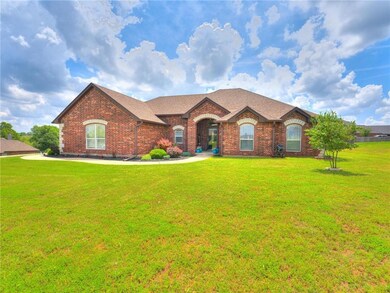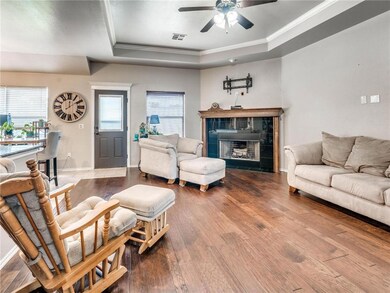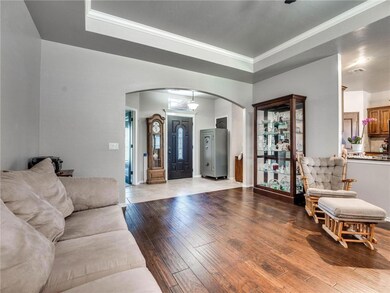
1825 Preakness Path Guthrie, OK 73044
East Guthrie NeighborhoodHighlights
- Traditional Architecture
- Wood Flooring
- Covered patio or porch
- Fogarty Elementary School Rated 9+
- Game Room
- Workshop
About This Home
As of June 2023MULTIPLE OFFERS DUE SATURDAY 8 PM AND WILL BE PRESENTED TO SELLER SUNDAY MORNING.
Don't miss this gem on almost 1 acre w/ SHOP in Triple Crown Meadow, close to I-35!! Light and bright 4 bed, 2 bath home w/ tall ceilings and lots of windows! New wood flooring in living & updated light fixtures. Beautiful granite throughout, stainless steel appliances, corner pantry and lots of workspace in the kitchen! Open floor plan and large living area. Master suite has tray ceilings, walk-in closet, jetted tub and granite his and her vanities! Guest bedrooms are great size with big closets. Don't miss the HUGE 30 x 40 shop w/ electric. Privacy fence and additional covered sitting area off the back porch! High Impact Roof installed 2018, freshly painted exterior 2019, NEW hot water tank 2022, NEW range in kitchen that can be used from app, brand NEW guttering and storm shelter in backyard. This one checks all of the boxes! Well water so NO WATER BILL! Outside city limits but $205 annual HOA fee. Fiberoptic internet and OGE electric.
Home Details
Home Type
- Single Family
Year Built
- Built in 2010
Lot Details
- 0.79 Acre Lot
- West Facing Home
- Wood Fence
- Interior Lot
HOA Fees
- $17 Monthly HOA Fees
Parking
- 2 Car Attached Garage
- Driveway
Home Design
- Traditional Architecture
- Slab Foundation
- Brick Frame
- Composition Roof
Interior Spaces
- 1,901 Sq Ft Home
- 1-Story Property
- Ceiling Fan
- Gas Log Fireplace
- Game Room
- Workshop
- Utility Room with Study Area
- Laundry Room
- Wood Flooring
Kitchen
- Electric Oven
- Electric Range
- Free-Standing Range
- Dishwasher
- Disposal
Bedrooms and Bathrooms
- 4 Bedrooms
- Possible Extra Bedroom
- 2 Full Bathrooms
Outdoor Features
- Covered patio or porch
- Outbuilding
Schools
- Fogarty Elementary School
- Guthrie JHS Middle School
- Guthrie High School
Utilities
- Central Heating and Cooling System
- Aerobic Septic System
- High Speed Internet
Community Details
- Association fees include greenbelt
- Mandatory home owners association
Listing and Financial Details
- Tax Lot 37
Map
Similar Homes in the area
Home Values in the Area
Average Home Value in this Area
Property History
| Date | Event | Price | Change | Sq Ft Price |
|---|---|---|---|---|
| 05/20/2025 05/20/25 | For Sale | $359,900 | +10.7% | $189 / Sq Ft |
| 06/30/2023 06/30/23 | Sold | $325,000 | +8.3% | $171 / Sq Ft |
| 06/04/2023 06/04/23 | Pending | -- | -- | -- |
| 05/31/2023 05/31/23 | For Sale | $300,000 | -- | $158 / Sq Ft |
Source: MLSOK
MLS Number: 1062888
- 2901 E Camp Dr
- 812 Stella Trail
- 204 Cristina Dr
- 7550 Harvey Rd
- 1652 Sunset Run
- 1626 Sunset Run
- 1600 Sunset Run
- 1578 Sunset Run
- 1552 Sunset Run
- 0 Lisa Ln
- 11930 Blue Heron Creek
- 6119 S Sooner Rd
- 5020 Kiamichi Ln
- 116 Stonegate Dr
- 101 Stonegate Dr
- 2925 Big Gully Ln
- 8891 South Pine
- 4940 Meadow Dr
- 3850 E Camp Dr
- 4920 Meadow Ln
