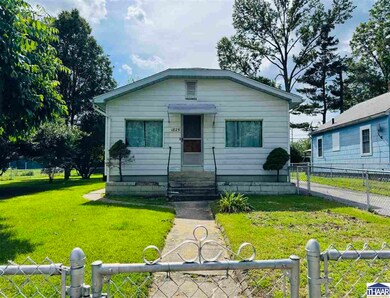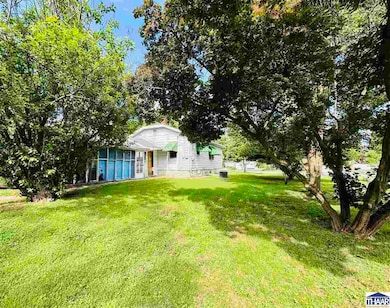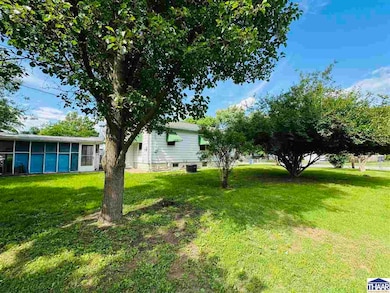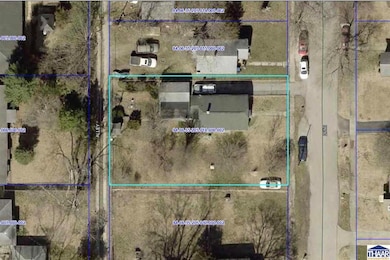
1825 S 26th St Terre Haute, IN 47803
Sugar Grove-Indian Acres NeighborhoodEstimated payment $499/month
Total Views
3,703
1
Bed
1
Bath
1,037
Sq Ft
$77
Price per Sq Ft
Highlights
- Very Popular Property
- Main Floor Primary Bedroom
- Screened Porch
- Wood Flooring
- No HOA
- 1 Car Detached Garage
About This Home
Investors, take note of this adorable home with tremendous potential, situated in a prime east side location close to shopping and dining. Some of the features include an enclosed front porch, potential for a 2nd bedroom, screened area in back, full basement allowing for extra space, a fully fenced yard with detached garage.
Home Details
Home Type
- Single Family
Est. Annual Taxes
- $895
Year Built
- Built in 1920
Lot Details
- 10,019 Sq Ft Lot
- Lot Dimensions are 80x130
- Aluminum or Metal Fence
- Level Lot
- Landscaped with Trees
Home Design
- Bungalow
- Shingle Roof
- Aluminum Siding
Interior Spaces
- 1-Story Property
- Window Treatments
- Family Room Downstairs
- Living Room
- Screened Porch
- Laundry Room
Kitchen
- Eat-In Kitchen
- Electric Oven or Range
- Laminate Countertops
Flooring
- Wood
- Vinyl
Bedrooms and Bathrooms
- 1 Primary Bedroom on Main
- 1 Full Bathroom
Partially Finished Basement
- Basement Fills Entire Space Under The House
- Laundry in Basement
Parking
- 1 Car Detached Garage
- Garage Door Opener
- Driveway
Schools
- Sugar Grove Elementary School
- Woodrow Wilson Middle School
- Terre Haute South High School
Utilities
- Forced Air Heating and Cooling System
- Heating System Uses Natural Gas
- Gas Available
- Electric Water Heater
Additional Features
- Shed
- City Lot
Community Details
- No Home Owners Association
- Indian Acres Subdivision
Listing and Financial Details
- Assessor Parcel Number 84-06-35-205-016.000-002
Map
Create a Home Valuation Report for This Property
The Home Valuation Report is an in-depth analysis detailing your home's value as well as a comparison with similar homes in the area
Home Values in the Area
Average Home Value in this Area
Tax History
| Year | Tax Paid | Tax Assessment Tax Assessment Total Assessment is a certain percentage of the fair market value that is determined by local assessors to be the total taxable value of land and additions on the property. | Land | Improvement |
|---|---|---|---|---|
| 2024 | $895 | $85,700 | $25,000 | $60,700 |
| 2023 | $1,352 | $82,600 | $25,000 | $57,600 |
| 2022 | $813 | $77,500 | $25,000 | $52,500 |
| 2021 | $774 | $73,700 | $24,500 | $49,200 |
| 2020 | $761 | $72,400 | $24,100 | $48,300 |
| 2019 | $747 | $71,100 | $23,700 | $47,400 |
| 2018 | $121 | $68,500 | $22,800 | $45,700 |
| 2017 | $79 | $61,500 | $16,800 | $44,700 |
| 2016 | $75 | $61,400 | $16,800 | $44,600 |
| 2014 | $72 | $59,900 | $16,700 | $43,200 |
| 2013 | $72 | $58,700 | $16,300 | $42,400 |
Source: Public Records
Property History
| Date | Event | Price | Change | Sq Ft Price |
|---|---|---|---|---|
| 05/26/2025 05/26/25 | For Sale | $79,900 | -- | $77 / Sq Ft |
Source: Terre Haute Area Association of REALTORS®
Purchase History
| Date | Type | Sale Price | Title Company |
|---|---|---|---|
| Warranty Deed | -- | None Available | |
| Quit Claim Deed | -- | None Available |
Source: Public Records
Similar Homes in Terre Haute, IN
Source: Terre Haute Area Association of REALTORS®
MLS Number: 106446
APN: 84-06-35-205-016.000-002
Nearby Homes
- 1717 S 28th St
- 2512 Wallace Ave
- 2001 S 25th St
- 1645 Albert Way
- 1637 Albert Way
- 1605 Albert Way
- 2380 Putnam St
- 3025 Hulman St
- 2317 Dutch Ln
- 2408 Washington Ave
- 2408 Washington Ave Unit 2408 1/2
- 1408 S 25th St
- 2137 Putnam St
- 2009 Hulman St
- 1931 S 20th St Unit 1931 S 20th Street
- 1302 S 25th St
- 1904 Grant St
- 3033 Dimmick Ave
- 1458 S 21st St
- 2325 Franklin St




