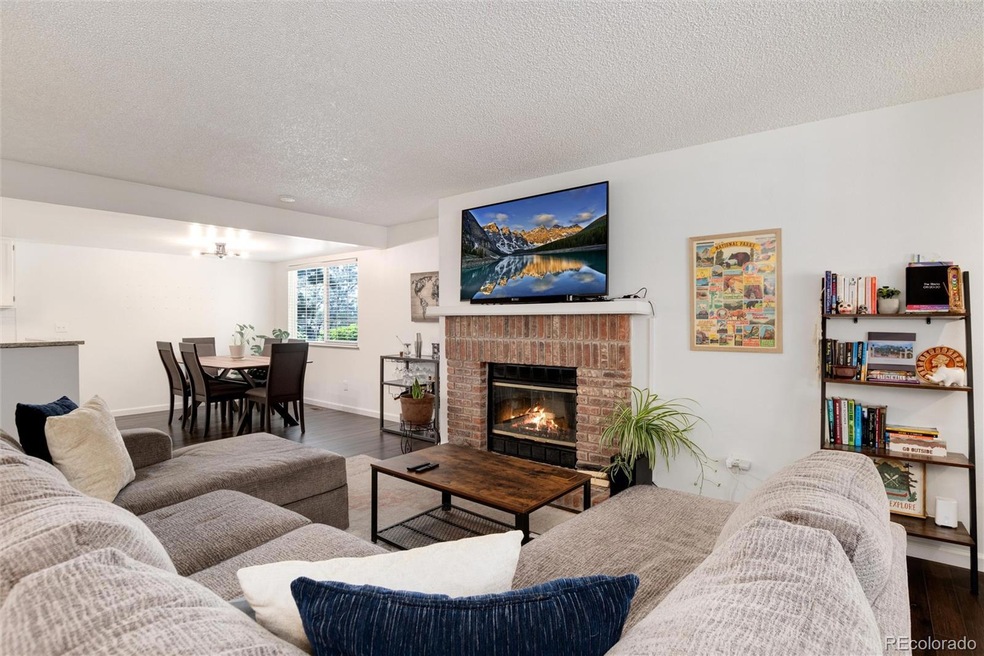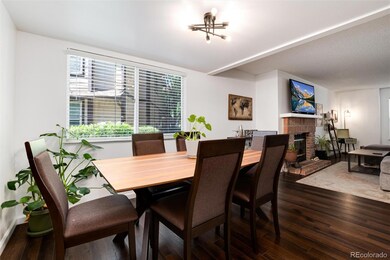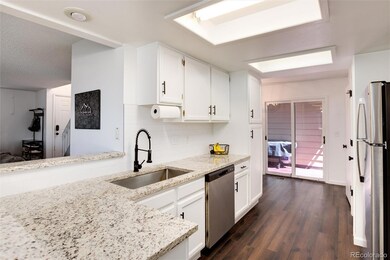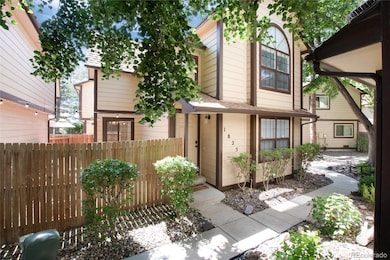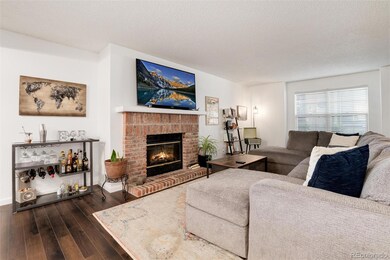1825 S Pitkin Cir Unit 10 Aurora, CO 80017
Aurora Highlands NeighborhoodEstimated payment $2,727/month
Highlights
- Primary Bedroom Suite
- Deck
- Granite Countertops
- Open Floorplan
- Contemporary Architecture
- Private Yard
About This Home
Welcome Home!
Step into this beautifully updated townhome, offering the perfect blend of modern upgrades and spacious comfort. With 3 generously sized bedrooms and 3 stylish bathrooms, this move-in ready gem is packed with upgrades that today’s buyers will love.
Enjoy luxury vinyl flooring, fresh paint throughout, and new trim, doors, and hardware. The kitchen shines with granite countertops and newer stainless-steel appliances, while comfort is ensured year-round with a new A/C unit, furnace, and electrical panel.
The expansive layout features a large family room, a dining area that easily fits an 8-person table, and a cozy breakfast nook or office space just off the kitchen. A charming brick fireplace sets the perfect scene for cozy winter nights, and abundant windows fill the home with natural light throughout the day.
Retreat to the spacious primary suite, where a custom barn door adds character and privacy to the en-suite bathroom.
Step outside to a private backyard oasis, complete with a deck, low maintenance astroturf, and ample room for BBQs, entertaining, or pets to play. The detached 2-car garage offers extra storage and features a WiFi/Bluetooth-enabled garage door opener for added convenience. Location to CU Anschutz Medical Campus is 7.2 miles and only 17 miles from Denver Int'l Airport (DIA).
Tucked away from traffic with no shared walls, this home combines the privacy of a single-family residence with the convenience of townhome living. Don’t miss this rare opportunity to own a quiet, stylish, and spacious home in a prime location—just move in and start living your best life! Sellers are relocating and would like to get moved, so has provided a great price for any Buyer to make this their awesome new home to enjoy as much as they have.
Listing Agent
RE/MAX Synergy Brokerage Email: Dana@danamohr.com License #40040006 Listed on: 04/04/2025

Townhouse Details
Home Type
- Townhome
Est. Annual Taxes
- $2,288
Year Built
- Built in 1986 | Remodeled
Lot Details
- No Common Walls
- Northeast Facing Home
- Private Yard
HOA Fees
- $458 Monthly HOA Fees
Parking
- 2 Car Garage
Home Design
- Contemporary Architecture
- Frame Construction
- Composition Roof
Interior Spaces
- 1,537 Sq Ft Home
- 2-Story Property
- Open Floorplan
- Ceiling Fan
- Gas Log Fireplace
- Window Treatments
- Living Room with Fireplace
- Dining Room
- Vinyl Flooring
- Crawl Space
Kitchen
- Eat-In Kitchen
- Self-Cleaning Oven
- Cooktop
- Microwave
- Dishwasher
- Granite Countertops
- Disposal
Bedrooms and Bathrooms
- 3 Bedrooms
- Primary Bedroom Suite
Laundry
- Laundry Room
- Dryer
- Washer
Home Security
Schools
- Vassar Elementary School
- Mrachek Middle School
- Rangeview High School
Utilities
- Forced Air Heating and Cooling System
- 220 Volts
- 110 Volts
- Natural Gas Connected
- Gas Water Heater
Additional Features
- Smoke Free Home
- Deck
- Ground Level
Listing and Financial Details
- Exclusions: Sellers Personal Property. Washer and Dryer
- Assessor Parcel Number 032867493
Community Details
Overview
- Association fees include ground maintenance, maintenance structure, snow removal, trash
- Deer Point Village Association, Phone Number (303) 946-9200
- Deer Pointe Village Condos Community
- Deer Pointe Village Subdivision
Pet Policy
- Dogs and Cats Allowed
Security
- Carbon Monoxide Detectors
- Fire and Smoke Detector
Map
Home Values in the Area
Average Home Value in this Area
Tax History
| Year | Tax Paid | Tax Assessment Tax Assessment Total Assessment is a certain percentage of the fair market value that is determined by local assessors to be the total taxable value of land and additions on the property. | Land | Improvement |
|---|---|---|---|---|
| 2024 | $2,219 | $23,872 | -- | -- |
| 2023 | $1,947 | $23,872 | $0 | $0 |
| 2022 | $1,947 | $19,391 | $0 | $0 |
| 2021 | $2,010 | $19,391 | $0 | $0 |
| 2020 | $1,873 | $17,990 | $0 | $0 |
| 2019 | $1,863 | $17,990 | $0 | $0 |
| 2018 | $1,571 | $14,854 | $0 | $0 |
| 2017 | $1,366 | $14,854 | $0 | $0 |
| 2016 | $1,128 | $12,004 | $0 | $0 |
| 2015 | $1,089 | $12,004 | $0 | $0 |
| 2014 | -- | $6,583 | $0 | $0 |
| 2013 | -- | $7,840 | $0 | $0 |
Property History
| Date | Event | Price | List to Sale | Price per Sq Ft |
|---|---|---|---|---|
| 11/03/2025 11/03/25 | Price Changed | $395,000 | 0.0% | $257 / Sq Ft |
| 11/03/2025 11/03/25 | For Sale | $395,000 | -1.2% | $257 / Sq Ft |
| 11/02/2025 11/02/25 | Off Market | $399,900 | -- | -- |
| 09/30/2025 09/30/25 | Price Changed | $399,900 | 0.0% | $260 / Sq Ft |
| 04/12/2025 04/12/25 | Price Changed | $400,000 | -3.6% | $260 / Sq Ft |
| 04/04/2025 04/04/25 | For Sale | $415,000 | -- | $270 / Sq Ft |
Purchase History
| Date | Type | Sale Price | Title Company |
|---|---|---|---|
| Special Warranty Deed | $315,000 | Tiago Title | |
| Special Warranty Deed | $315,000 | Tiago Title | |
| Special Warranty Deed | $81,300 | Ats | |
| Trustee Deed | -- | None Available | |
| Special Warranty Deed | -- | None Available | |
| Deed | -- | -- | |
| Deed | -- | -- |
Mortgage History
| Date | Status | Loan Amount | Loan Type |
|---|---|---|---|
| Closed | $270,000 | Construction | |
| Previous Owner | $79,971 | FHA |
Source: REcolorado®
MLS Number: 3722114
APN: 1975-21-3-18-023
- 1840 S Pitkin Cir Unit A
- 1790 S Pitkin Cir Unit B
- 1777 S Pitkin St Unit A
- 1876 S Pitkin Cir Unit B
- 1757 S Pitkin St Unit A
- 1861 S Pitkin Cir Unit B
- 1736 S Pagosa Way Unit 72
- 1872 S Quintero Way Unit 130
- 2007 S Rifle St
- 2002 S Richfield St
- 1740 S Ouray Ct
- 16800 E Bails Place
- 16845 E Asbury Ave
- 16836 E Asbury Ave
- 17033 E Pacific Place
- 1996 S Olathe St
- 2067 S Salida St
- 1514 S Buckley Way
- 2084 S Rifle St
- 2139 S Ouray St
- 1671 S Rifle St
- 17401 E Gunnison Place
- 16692 E Gunnison Place
- 2134 S Richfield Way
- 1425 S Olathe Way
- 17964 E Utah Place
- 2110 S Uravan St
- 16894 E Arkansas St
- 16533 E Wyoming Dr
- 2229 S Truckee St
- 1226 S Quintero Ct
- 1191 S Richfield St
- 17880 E Louisiana Ave
- 2271 S Memphis St Unit 1
- 17766 E Arizona Ave
- 17755 E Arizona Ave
- 1638 S Tower Rd
- 18929 E Warren Cir
- 18929 E Warren Cir Unit C205
- 18919 E Warren Cir Unit B107
