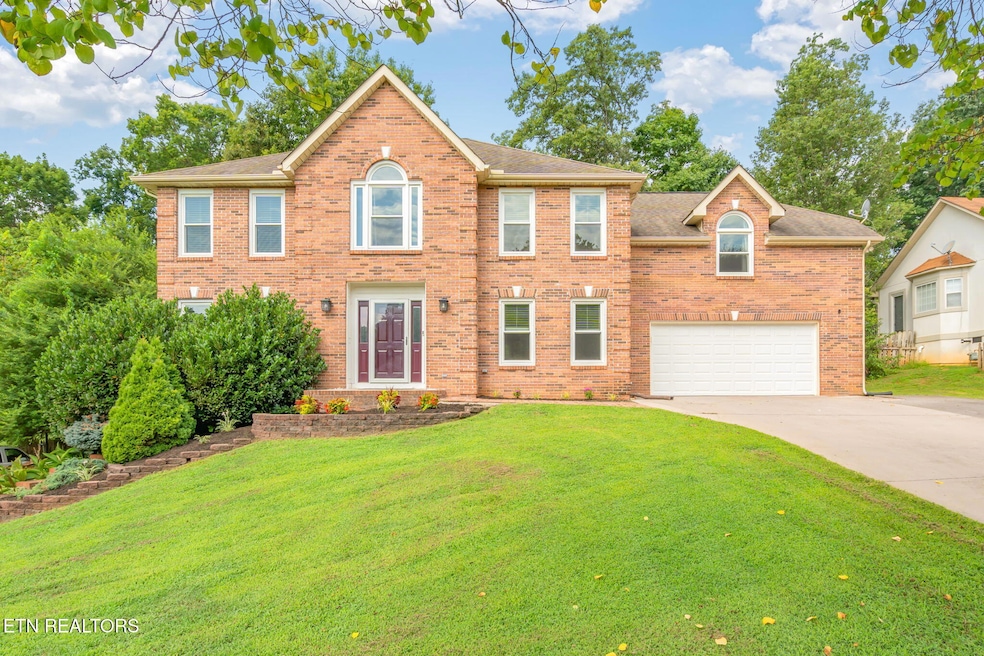
1825 Scenic Valley Ln Knoxville, TN 37922
Concord NeighborhoodEstimated payment $3,732/month
Highlights
- Above Ground Pool
- Deck
- Traditional Architecture
- Northshore Elementary School Rated A-
- Recreation Room
- Wood Flooring
About This Home
Welcome to this beautifully maintained 5-bedroom home located in one of West Knoxville's most sought-after areas off Northshore Drive. Offering the perfect blend of comfort, functionality, and location, this home is ideal for families or anyone seeking space and convenience. Step inside to find an updated kitchen featuring modern finishes, stainless steel appliances, and ample counter space—perfect for entertaining or family meals. The main level also includes a designated dining room, a cozy living area, and a private office ideal for remote work or study. Upstairs, you'll find a spacious master suite, three additional bedrooms, and a versatile fifth bedroom that also works perfectly as a bonus room, playroom, or media space. The finished walkout basement adds even more flexible living space and includes a full bathroom—ideal for guests, hobbies, or a home gym. Outside, enjoy summer fun in the above-ground pool or relax in the large, fully fenced backyard—perfect for pets, kids, or weekend gatherings. Conveniently located just minutes from shopping, dining, and local marinas, this home also offers easy access to some of West Knoxville's most popular parks. Spend your weekends exploring Carl Cowan Park, Admiral Farragut Park, and the expansive Concord Park, which features The Cove with lake access, picnic areas, walking trails, and a playground. This home truly checks all the boxes—space, location, and lifestyle.
Home Details
Home Type
- Single Family
Est. Annual Taxes
- $2,321
Year Built
- Built in 1995
Lot Details
- 0.43 Acre Lot
- Fenced Yard
- Wood Fence
- Level Lot
HOA Fees
- $4 Monthly HOA Fees
Parking
- 2 Car Attached Garage
- Parking Available
- Garage Door Opener
- Off-Street Parking
Home Design
- Traditional Architecture
- Brick Exterior Construction
- Vinyl Siding
Interior Spaces
- 3,910 Sq Ft Home
- Tray Ceiling
- Ceiling Fan
- Gas Log Fireplace
- Brick Fireplace
- Insulated Windows
- Great Room
- Family Room
- Formal Dining Room
- Home Office
- Recreation Room
- Bonus Room
- Storage Room
- Finished Basement
- Walk-Out Basement
- Fire and Smoke Detector
Kitchen
- Eat-In Kitchen
- Gas Range
- Microwave
- Dishwasher
- Kitchen Island
- Disposal
Flooring
- Wood
- Carpet
- Tile
Bedrooms and Bathrooms
- 5 Bedrooms
- Walk-In Closet
- Walk-in Shower
Laundry
- Laundry Room
- Washer and Dryer Hookup
Outdoor Features
- Above Ground Pool
- Deck
- Patio
- Outdoor Storage
- Storage Shed
Schools
- Northshore Elementary School
- West Valley Middle School
- Bearden High School
Utilities
- Central Heating and Cooling System
- Heating System Uses Natural Gas
- Internet Available
Community Details
- Voluntary home owners association
- Lake Ridge S/D Unit 4 Subdivision
Listing and Financial Details
- Assessor Parcel Number 154GJ041
- Tax Block K
Map
Home Values in the Area
Average Home Value in this Area
Tax History
| Year | Tax Paid | Tax Assessment Tax Assessment Total Assessment is a certain percentage of the fair market value that is determined by local assessors to be the total taxable value of land and additions on the property. | Land | Improvement |
|---|---|---|---|---|
| 2024 | $2,321 | $149,350 | $0 | $0 |
| 2023 | $2,321 | $149,350 | $0 | $0 |
| 2022 | $2,321 | $149,350 | $0 | $0 |
| 2021 | $1,533 | $72,300 | $0 | $0 |
| 2020 | $1,533 | $72,300 | $0 | $0 |
| 2019 | $1,533 | $72,300 | $0 | $0 |
| 2018 | $1,533 | $72,300 | $0 | $0 |
| 2017 | $1,533 | $72,300 | $0 | $0 |
| 2016 | $1,600 | $0 | $0 | $0 |
| 2015 | $1,600 | $0 | $0 | $0 |
| 2014 | $1,600 | $0 | $0 | $0 |
Purchase History
| Date | Type | Sale Price | Title Company |
|---|---|---|---|
| Warranty Deed | $600,000 | Concord Title | |
| Warranty Deed | $261,000 | Admiral Title Inc |
Mortgage History
| Date | Status | Loan Amount | Loan Type |
|---|---|---|---|
| Open | $548,250 | New Conventional | |
| Previous Owner | $301,000 | New Conventional | |
| Previous Owner | $283,500 | New Conventional | |
| Previous Owner | $283,679 | FHA | |
| Previous Owner | $247,950 | New Conventional | |
| Previous Owner | $138,000 | Unknown |
Similar Homes in Knoxville, TN
Source: East Tennessee REALTORS® MLS
MLS Number: 1309964
APN: 154GJ-041
- 1724 Dawn Redwood Trail
- 9945 Tierra Verde Dr
- 9900 Kay Meg Way
- 1800 Lincolnshire Dr
- 1807 Poplar Hill Rd
- 9820 Crestline Dr
- 9704 Wind Creek Way
- 1859 Poplar Hill Rd
- 9432 Clingmans Dome Dr
- 0 Center Unit 1271515
- 1812 Thunderhead Rd
- 1716 Cades Cove Rd
- 1818 Thunderhead Road (Lot31)
- 9407 Clingmans Dome Dr
- 9444 Horizon Dr
- 9434 Horizon Dr
- 9430 Horizon Dr
- 1517 Randall Park Dr
- 9406 Horizon Dr
- 9750 Clingmans Dome Dr






