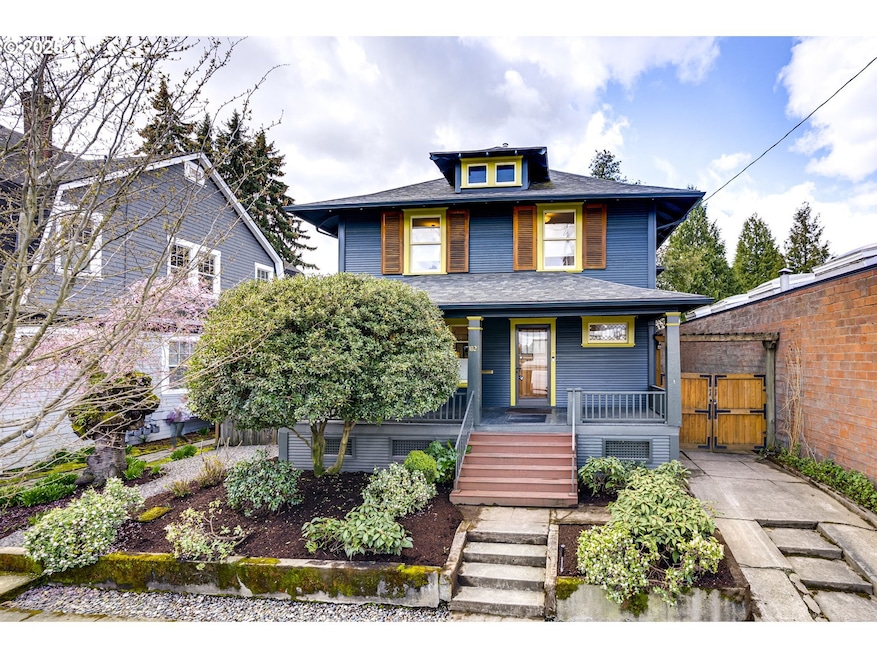
$975,000
- 5 Beds
- 5 Baths
- 4,756 Sq Ft
- 2122 NW Everett St
- Portland, OR
Come explore this grand and versatile Queen Anne Victorian! Love it as a warm and welcoming whole house, or as a home with extra separate living quarters, or rent as 3 plex. Attractive seller financing may be possible. Benefit from a lucrative potential rental income while living a vibrant urban lifestyle in the heart of amazing NW Portland. Located in a coveted area known for its rich history,
Laurie Sonnenfeld Laurie Sonnenfeld Realty






