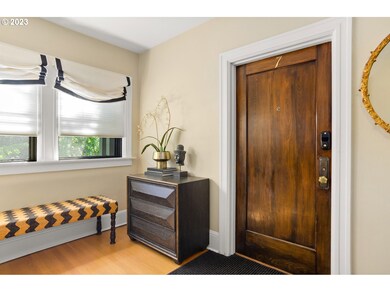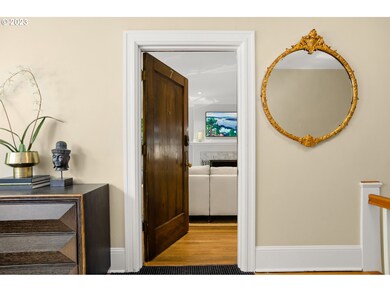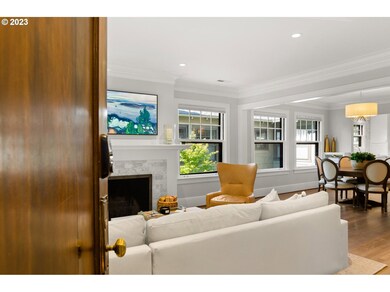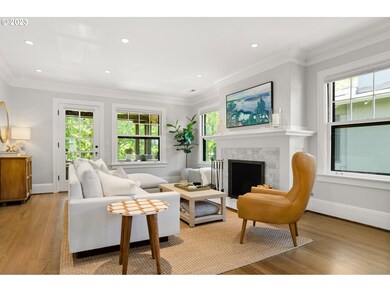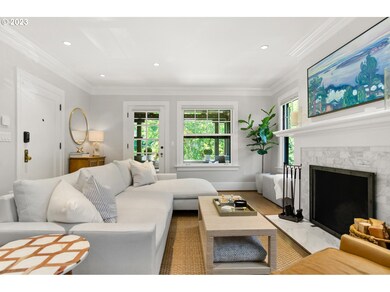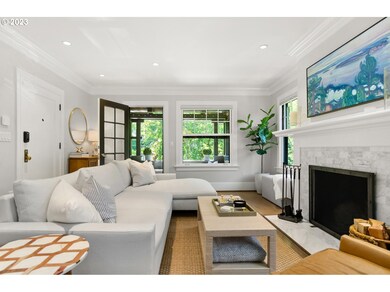
$450,000
- 1 Bed
- 1 Bath
- 959 Sq Ft
- 2351 NW Westover Rd
- Unit 806
- Portland, OR
Imagine living in one of the most exclusive buildings in Portland. Enjoy city and Washington Park views from the floor-to-ceiling windows and the 125 sqft covered balcony. Everything you’ll need, right outside your door. NW 23rd Avenue, grocery, shopping and restaurants are all within 1 block. Concierge building with a dedicated parking space in the secure garage. Live across the street from one
Jeff Birndorf Cascade Hasson Sotheby's International Realty

