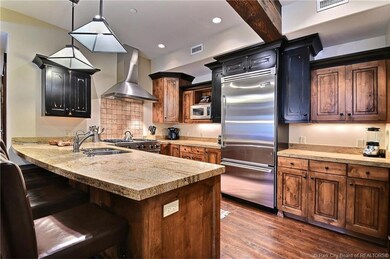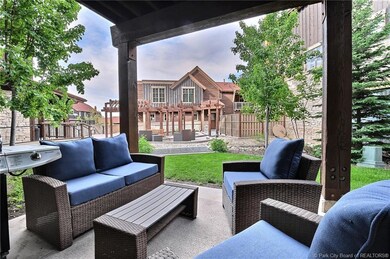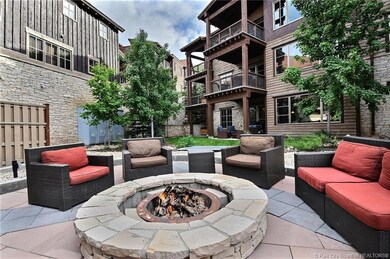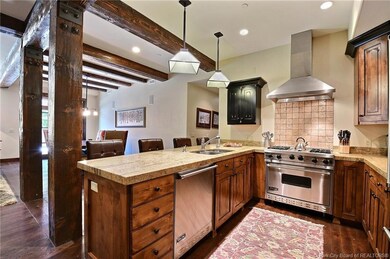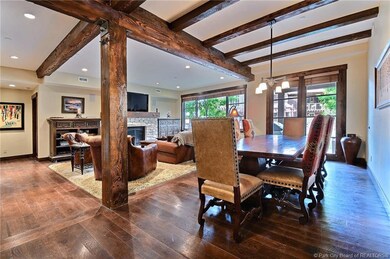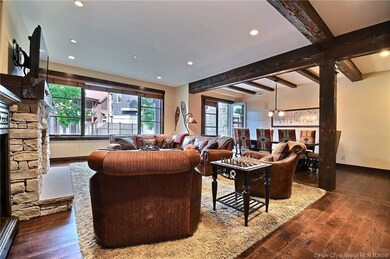
1825 Three Kings Dr Unit 3101 Park City, UT 84060
Highlights
- Ski Accessible
- Fitness Center
- Clubhouse
- Parley's Park Elementary School Rated A-
- Spa
- Property is near public transit
About This Home
As of November 2020Walk out the patio door to the pool, fitness or fire pit with seating for a group. Tenants and owners love this convenience and it makes for repeat bookings. The owners made many memories but the kids are grown and live across the USA--time for a new family to make their memories. There are two patios, one with a hot tub and one with seating for 4-6--great place for cocktails or just hanging out. The plaza area has a restaurant, outdoor seating, ski/bike shop, ski storage and the SILVER STAR CHAIR LIFT Just steps away from unit. This location in the Silver Star project is one of the best so it is a must see!
Last Agent to Sell the Property
KW Park City Keller Williams Real Estate License #5471017-AB00 Listed on: 06/08/2018

Property Details
Home Type
- Condominium
Est. Annual Taxes
- $12,121
Year Built
- Built in 2008
Lot Details
- Landscaped
- Sloped Lot
- Sprinkler System
HOA Fees
- $1,037 Monthly HOA Fees
Parking
- 2 Car Garage
- Guest Parking
Home Design
- Mountain Contemporary Architecture
- Slab Foundation
- Metal Roof
- Wood Siding
- Stone Siding
- Concrete Perimeter Foundation
- Metal Construction or Metal Frame
- Stone
Interior Spaces
- 1,984 Sq Ft Home
- Wired For Sound
- Ceiling height of 9 feet or more
- Gas Fireplace
- Great Room
- Formal Dining Room
- Storage
- Property Views
Kitchen
- Breakfast Bar
- Oven
- Gas Range
- Microwave
- Dishwasher
- Disposal
Flooring
- Wood
- Brick
- Stone
- Marble
Bedrooms and Bathrooms
- 3 Main Level Bedrooms
- Primary Bedroom on Main
- Hydromassage or Jetted Bathtub
Laundry
- Laundry Room
- ENERGY STAR Qualified Washer
Home Security
Eco-Friendly Details
- ENERGY STAR Qualified Equipment
Outdoor Features
- Spa
- Patio
- Outdoor Storage
- Outdoor Gas Grill
Location
- Property is near public transit
- Property is near a bus stop
Utilities
- Humidifier
- Forced Air Heating System
- Heating System Uses Natural Gas
- Natural Gas Connected
- Gas Water Heater
- Water Softener is Owned
- High Speed Internet
- Phone Available
- Cable TV Available
Listing and Financial Details
- Assessor Parcel Number SPIRO-3101-AM
Community Details
Overview
- Association fees include amenities, cable TV, com area taxes, insurance, maintenance exterior, ground maintenance, management fees, reserve/contingency fund, security, sewer, snow removal, water
- Association Phone (435) 658-1570
- Silver Star Spiro Condominiums Subdivision
- Property managed by Resorts West
Amenities
- Common Area
- Clubhouse
- Elevator
Recreation
- Fitness Center
- Community Pool
- Community Spa
- Trails
- Ski Accessible
Pet Policy
- Breed Restrictions
Security
- Building Security System
- Fire and Smoke Detector
- Fire Sprinkler System
Ownership History
Purchase Details
Purchase Details
Home Financials for this Owner
Home Financials are based on the most recent Mortgage that was taken out on this home.Purchase Details
Home Financials for this Owner
Home Financials are based on the most recent Mortgage that was taken out on this home.Purchase Details
Similar Homes in Park City, UT
Home Values in the Area
Average Home Value in this Area
Purchase History
| Date | Type | Sale Price | Title Company |
|---|---|---|---|
| Warranty Deed | -- | Park City Title | |
| Warranty Deed | -- | Park City Title | |
| Warranty Deed | -- | Us Title Insurance Agency | |
| Quit Claim Deed | -- | None Available |
Mortgage History
| Date | Status | Loan Amount | Loan Type |
|---|---|---|---|
| Previous Owner | $1,192,500 | Adjustable Rate Mortgage/ARM |
Property History
| Date | Event | Price | Change | Sq Ft Price |
|---|---|---|---|---|
| 07/03/2025 07/03/25 | For Sale | $2,900,000 | +53.0% | $1,477 / Sq Ft |
| 11/20/2020 11/20/20 | Sold | -- | -- | -- |
| 09/27/2020 09/27/20 | Pending | -- | -- | -- |
| 06/04/2020 06/04/20 | For Sale | $1,895,000 | +14.8% | $955 / Sq Ft |
| 10/15/2018 10/15/18 | Sold | -- | -- | -- |
| 08/31/2018 08/31/18 | Pending | -- | -- | -- |
| 06/08/2018 06/08/18 | For Sale | $1,650,000 | -- | $832 / Sq Ft |
Tax History Compared to Growth
Tax History
| Year | Tax Paid | Tax Assessment Tax Assessment Total Assessment is a certain percentage of the fair market value that is determined by local assessors to be the total taxable value of land and additions on the property. | Land | Improvement |
|---|---|---|---|---|
| 2023 | $17,154 | $3,042,650 | $0 | $3,042,650 |
| 2022 | $17,126 | $2,600,000 | $350,000 | $2,250,000 |
| 2021 | $12,954 | $1,700,000 | $350,000 | $1,350,000 |
| 2020 | $13,751 | $1,700,000 | $350,000 | $1,350,000 |
| 2019 | $13,994 | $1,700,000 | $350,000 | $1,350,000 |
| 2018 | $12,760 | $1,550,000 | $350,000 | $1,200,000 |
| 2017 | $12,121 | $1,550,000 | $350,000 | $1,200,000 |
| 2016 | $12,453 | $1,550,000 | $350,000 | $1,200,000 |
| 2015 | $10,600 | $1,250,000 | $0 | $0 |
| 2013 | $7,732 | $850,000 | $0 | $0 |
Agents Affiliated with this Home
-
Michele Cone
M
Seller's Agent in 2025
Michele Cone
Summit Sotheby's International Realty
(435) 602-0886
14 in this area
53 Total Sales
-
Ryan McLaughlin
R
Seller's Agent in 2020
Ryan McLaughlin
BHHS Utah Properties - SV
(435) 640-5780
23 in this area
126 Total Sales
-
N
Seller Co-Listing Agent in 2020
Nancy Erni
BHHS Utah Properties - SV
-
Ginny Schulman
G
Seller's Agent in 2018
Ginny Schulman
KW Park City Keller Williams Real Estate
(435) 602-3600
2 in this area
7 Total Sales
-
Dean Schulman
D
Seller Co-Listing Agent in 2018
Dean Schulman
KW Park City Keller Williams Real Estate
(435) 615-1228
2 in this area
5 Total Sales
-
Stella Canzano
S
Buyer's Agent in 2018
Stella Canzano
BHHS Utah Properties - SV
(435) 714-9001
3 in this area
53 Total Sales
Map
Source: Park City Board of REALTORS®
MLS Number: 11804302
APN: SPIRO-3101-AM
- 1825 Three Kings Dr Unit 703
- 1540 Three Kings Dr Unit 62
- 1540 Three Kings Dr
- 1467 Crescent Rd Unit 130
- 1561 Three Kings Dr Unit 87
- 1500 Three Kings Dr Unit 35
- 41 Silver Star Ct Unit C-19
- 1441 Three Kings Dr
- 1441 Three Kings Dr Unit 72
- 401 Silver King Dr Unit 50
- 401 Silver King Dr Unit 44
- 401 Silver King Dr
- 1679 Captain Molly Dr
- 1673 Captain Molly Dr
- 1672 Captain Molly Dr Unit 330
- 1672 Captain Molly Dr
- 819 Park Ave
- 12 Thaynes Canyon Dr
- 1530 Empire Ave Unit 200
- 1530 Empire Ave Unit 302

