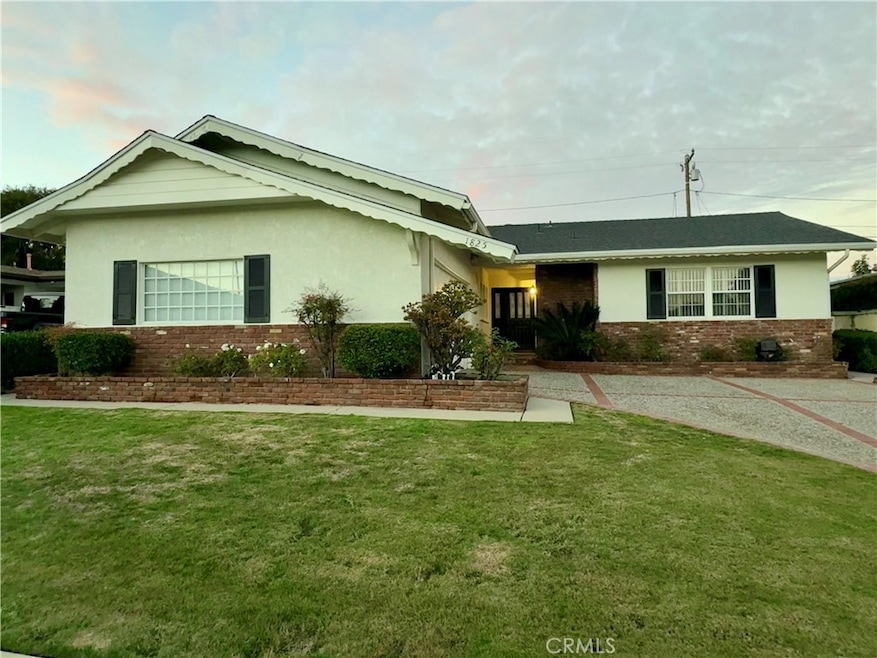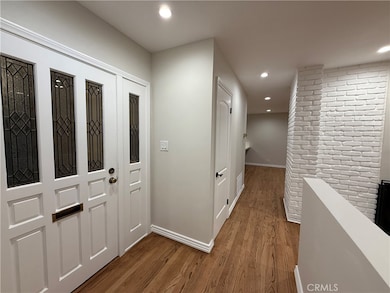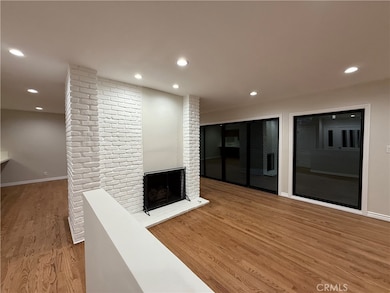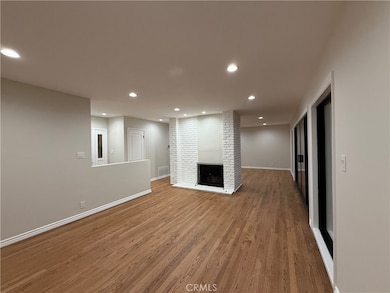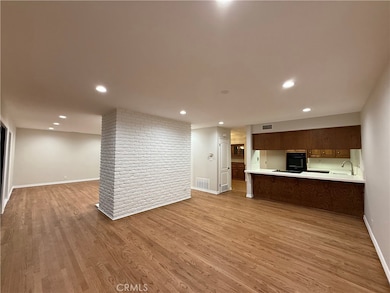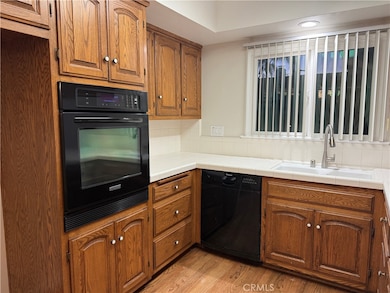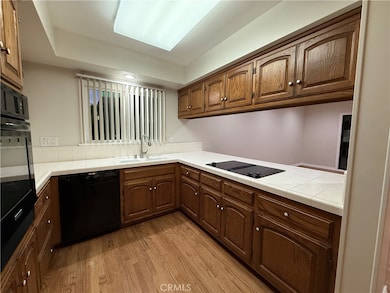1825 Valleta Dr Rancho Palos Verdes, CA 90275
Highlights
- Wood Flooring
- Main Floor Bedroom
- Private Yard
- Dapplegray Elementary School Rated A+
- Modern Architecture
- No HOA
About This Home
This single-level, spacious and recently renovated 4-bedroom, 2-bathroom home has new interior paint throughout, new hardwood floors in the living room, newly refinished hardwood floor throughout. New recessed lighting in the living room, hallway and formal dining room. New rear sliding doors lead you outside to the concrete patio with the large grass backyard and a separate concrete area for additional entertaining.
Listing Agent
Califano Realty Brokerage Phone: 310-490-2422 License #02161506 Listed on: 11/21/2025
Home Details
Home Type
- Single Family
Est. Annual Taxes
- $2,268
Year Built
- Built in 1959
Lot Details
- 7,297 Sq Ft Lot
- Masonry wall
- Wood Fence
- Block Wall Fence
- Landscaped
- Rectangular Lot
- Level Lot
- Front and Back Yard Sprinklers
- Private Yard
- Lawn
- Back and Front Yard
- Density is up to 1 Unit/Acre
Parking
- 2 Car Attached Garage
Home Design
- Modern Architecture
- Entry on the 1st floor
- Frame Construction
- Stucco
Interior Spaces
- 1,746 Sq Ft Home
- 1-Story Property
- Built-In Features
- Ceiling Fan
- Recessed Lighting
- Sliding Doors
- Living Room with Fireplace
- Dining Room
Kitchen
- Breakfast Area or Nook
- Eat-In Kitchen
- Breakfast Bar
- Double Oven
- Electric Cooktop
- Water Line To Refrigerator
- Tile Countertops
- Disposal
Flooring
- Wood
- Tile
Bedrooms and Bathrooms
- 4 Main Level Bedrooms
- Tile Bathroom Countertop
- Bathtub with Shower
- Walk-in Shower
Laundry
- Laundry Room
- Laundry in Garage
Outdoor Features
- Slab Porch or Patio
- Exterior Lighting
- Rain Gutters
Utilities
- Forced Air Heating and Cooling System
- Heating System Uses Natural Gas
- Gas Water Heater
Community Details
- No Home Owners Association
Listing and Financial Details
- Security Deposit $5,250
- Rent includes gardener
- 12-Month Minimum Lease Term
- Available 11/21/25
- Tax Lot 22
- Tax Tract Number 21379
- Assessor Parcel Number 7552020003
Map
Source: California Regional Multiple Listing Service (CRMLS)
MLS Number: SB25264126
APN: 7552-020-003
- 1808 Velez Dr
- 2279 Stonewood Ct
- 1690 Coral Sea Ln
- 1684 Coral Sea Ln
- 1699 Coral Sea Ln
- 2027 Stonewood Ct
- 28534 Bearhaven Ct
- 0 Avenida Aprenda
- 1687 Coral Sea Ln
- 1693 Coral Sea Ln
- Plan 2 at Ponte Vista - The Heights
- Plan 1 at Ponte Vista - The Heights
- 2205 Stonewood Ct
- 2109 Avenida Aprenda
- 28006 S Western Ave Unit 364
- 1482 Skyline Ln
- 0 Redondela Dr
- 1682 Lexington Ln
- 1643 Saratoga Ln
- 20 Saddle Rd
- 28102 S Montereina Dr
- 28000 S Western Ave
- 28619 Friarstone Ct
- 1483 W Vista Way
- 2140 W Toscanini Dr
- 28647 Vista Madera
- 2217 Estribo Dr
- 2219 Estribo Dr
- 27626 Upton Terrace
- 1484 Sunrise Ln
- 2417 Sunnyside Ridge Rd
- 2142 Van Karajan Dr
- 28617 Stokowski Dr
- 28718 Mount Langley Ct
- 27524 Orchard Ln
- 1441 Brett Place Unit 245
- 1410 Brett Place Unit 337
- 1286 W Capitol Dr
- 28056 Palos Verdes Dr E
- 1859 Trudie Dr
