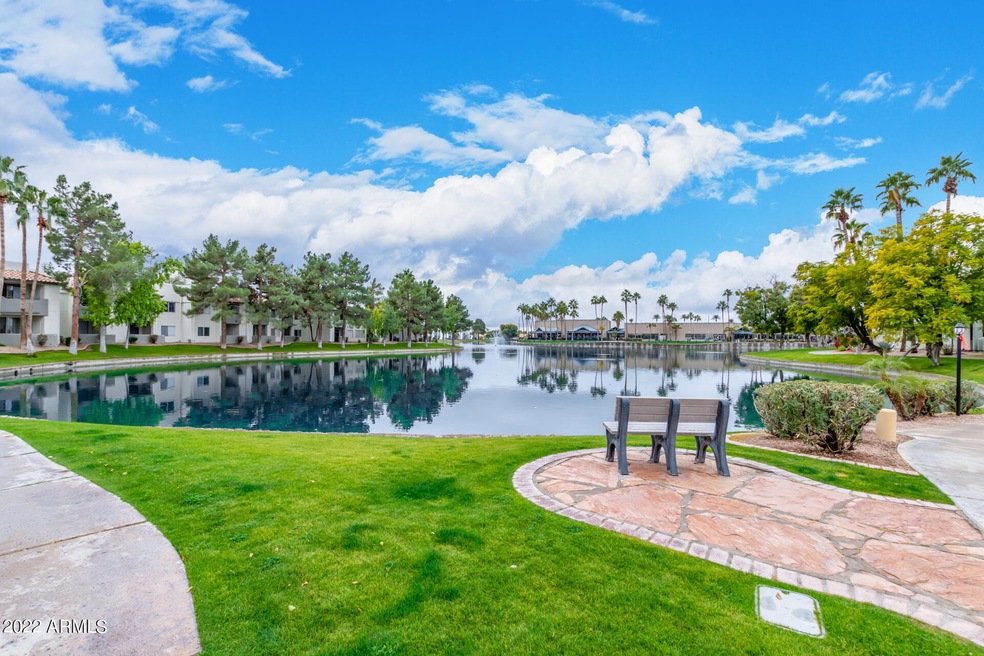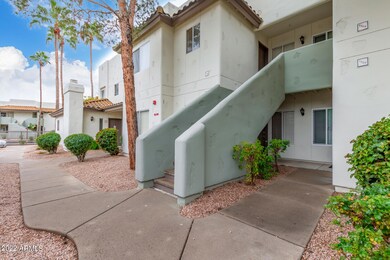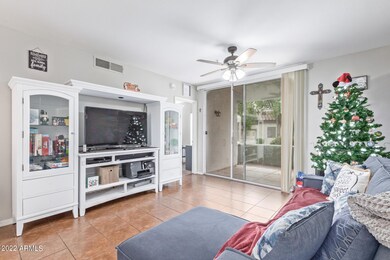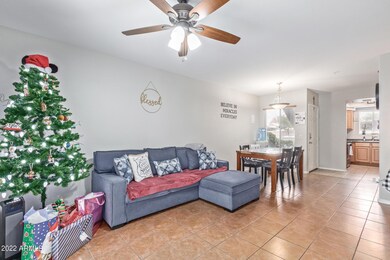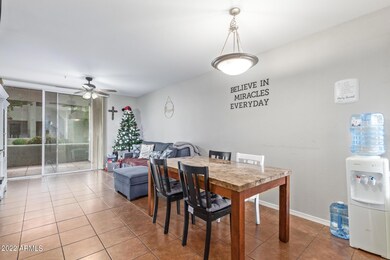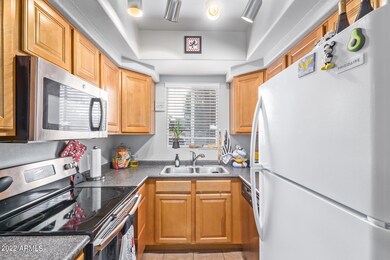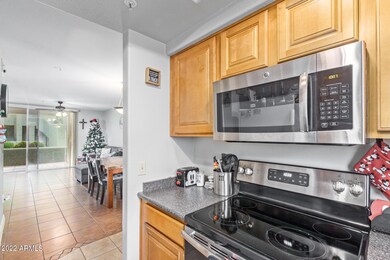
1825 W Ray Rd Unit 1070 Chandler, AZ 85224
Central Ridge NeighborhoodHighlights
- Fitness Center
- Gated Community
- Heated Community Pool
- Andersen Junior High School Rated A-
- Community Lake
- Tennis Courts
About This Home
As of March 2023Fabulous 2 Bedroom, 2 Bath, 1st Floor condo in the desirable Lakeshore at Anderson Springs, one of Chandler's prized lake communities! The open great room floor plan boasts tile flooring in the main living area, carpet in the bedrooms, & a large sliding door that leads out to the covered patio & pool. The master offers an ensuite bath & walk-in closet. The HVAC System, Washer & Dryer were replaced in 2022. This gated community is located less than 2 miles from the 101 & 202 freeways & is within walking distance to great restaurants, coffee shops, shopping, schools, parks & more! The extensive community amenities include 3 pools (2 heated), 2 hot tubs, tennis/pickleball courts, a workout facility, clubhouse, walking paths & 2 lakes. Great property for full time, part time or investment!
Last Agent to Sell the Property
Engel & Voelkers Scottsdale Brokerage Phone: 480-229-9080 License #SA560544000 Listed on: 01/02/2023

Property Details
Home Type
- Condominium
Est. Annual Taxes
- $781
Year Built
- Built in 1989
Lot Details
- Two or More Common Walls
- Desert faces the front and back of the property
- Wrought Iron Fence
- Block Wall Fence
- Front and Back Yard Sprinklers
- Sprinklers on Timer
- Grass Covered Lot
HOA Fees
Home Design
- Roof Updated in 2022
- Wood Frame Construction
- Built-Up Roof
- Stucco
Interior Spaces
- 824 Sq Ft Home
- 2-Story Property
- Ceiling Fan
- Double Pane Windows
Kitchen
- Built-In Microwave
- Laminate Countertops
Flooring
- Carpet
- Tile
Bedrooms and Bathrooms
- 2 Bedrooms
- Primary Bathroom is a Full Bathroom
- 2 Bathrooms
Parking
- 1 Carport Space
- Parking Permit Required
- Assigned Parking
- Unassigned Parking
Accessible Home Design
- No Interior Steps
Outdoor Features
- Covered Patio or Porch
- Outdoor Storage
Location
- Unit is below another unit
- Property is near a bus stop
Schools
- Hartford Sylvia Encinas Elementary School
- John M Andersen Jr High Middle School
- Chandler High School
Utilities
- Cooling System Updated in 2022
- Central Air
- Heating Available
- High Speed Internet
- Cable TV Available
Listing and Financial Details
- Tax Lot 1070
- Assessor Parcel Number 302-49-388
Community Details
Overview
- Association fees include roof repair, insurance, sewer, pest control, ground maintenance, front yard maint, trash, water, roof replacement, maintenance exterior
- Cornerstone Prop Mgt Association, Phone Number (602) 433-0331
- 1St Service Resident Association, Phone Number (480) 551-4300
- Association Phone (480) 551-4300
- Lakeshore At Andersen Springs Condominium Subdivision
- Community Lake
Recreation
- Tennis Courts
- Fitness Center
- Heated Community Pool
- Community Spa
Additional Features
- Recreation Room
- Gated Community
Ownership History
Purchase Details
Home Financials for this Owner
Home Financials are based on the most recent Mortgage that was taken out on this home.Purchase Details
Home Financials for this Owner
Home Financials are based on the most recent Mortgage that was taken out on this home.Purchase Details
Home Financials for this Owner
Home Financials are based on the most recent Mortgage that was taken out on this home.Purchase Details
Home Financials for this Owner
Home Financials are based on the most recent Mortgage that was taken out on this home.Similar Homes in Chandler, AZ
Home Values in the Area
Average Home Value in this Area
Purchase History
| Date | Type | Sale Price | Title Company |
|---|---|---|---|
| Warranty Deed | $265,000 | Momentum Title Llc | |
| Warranty Deed | $175,000 | Fidelity National Title Agen | |
| Warranty Deed | $176,000 | Fidelity National Title Agen | |
| Special Warranty Deed | $197,900 | Lawyers Title Insurance Corp |
Mortgage History
| Date | Status | Loan Amount | Loan Type |
|---|---|---|---|
| Open | $212,000 | New Conventional | |
| Previous Owner | $131,250 | New Conventional | |
| Previous Owner | $150,000,000 | Construction | |
| Previous Owner | $135,600 | New Conventional | |
| Previous Owner | $158,320 | New Conventional | |
| Previous Owner | $29,685 | Stand Alone Second | |
| Previous Owner | $29,685 | Stand Alone Second |
Property History
| Date | Event | Price | Change | Sq Ft Price |
|---|---|---|---|---|
| 05/20/2025 05/20/25 | For Sale | $320,000 | 0.0% | $388 / Sq Ft |
| 04/16/2024 04/16/24 | Rented | $1,795 | 0.0% | -- |
| 04/15/2024 04/15/24 | Under Contract | -- | -- | -- |
| 04/12/2024 04/12/24 | Off Market | $1,795 | -- | -- |
| 03/24/2024 03/24/24 | Price Changed | $1,795 | -2.7% | $2 / Sq Ft |
| 03/11/2024 03/11/24 | For Rent | $1,845 | 0.0% | -- |
| 03/16/2023 03/16/23 | Sold | $265,000 | -3.6% | $322 / Sq Ft |
| 02/20/2023 02/20/23 | Pending | -- | -- | -- |
| 02/19/2023 02/19/23 | Price Changed | $275,000 | -4.8% | $334 / Sq Ft |
| 01/22/2023 01/22/23 | Price Changed | $289,000 | -3.7% | $351 / Sq Ft |
| 01/02/2023 01/02/23 | For Sale | $300,000 | 0.0% | $364 / Sq Ft |
| 07/09/2022 07/09/22 | Rented | $1,750 | 0.0% | -- |
| 07/08/2022 07/08/22 | Under Contract | -- | -- | -- |
| 06/16/2022 06/16/22 | For Rent | $1,750 | 0.0% | -- |
| 08/28/2018 08/28/18 | Sold | $175,000 | 0.0% | $212 / Sq Ft |
| 07/29/2018 07/29/18 | Pending | -- | -- | -- |
| 07/19/2018 07/19/18 | Price Changed | $175,000 | -1.7% | $212 / Sq Ft |
| 06/21/2018 06/21/18 | Price Changed | $178,000 | -1.1% | $216 / Sq Ft |
| 05/30/2018 05/30/18 | For Sale | $180,000 | +2.9% | $218 / Sq Ft |
| 05/22/2018 05/22/18 | Off Market | $175,000 | -- | -- |
| 05/07/2018 05/07/18 | For Sale | $180,000 | +2.9% | $218 / Sq Ft |
| 04/27/2018 04/27/18 | Off Market | $175,000 | -- | -- |
| 03/29/2018 03/29/18 | Price Changed | $180,000 | -1.6% | $218 / Sq Ft |
| 03/20/2018 03/20/18 | For Sale | $183,000 | 0.0% | $222 / Sq Ft |
| 03/18/2018 03/18/18 | Pending | -- | -- | -- |
| 03/01/2018 03/01/18 | Price Changed | $183,000 | -0.5% | $222 / Sq Ft |
| 02/16/2018 02/16/18 | Price Changed | $184,000 | -0.5% | $223 / Sq Ft |
| 02/01/2018 02/01/18 | Price Changed | $185,000 | -0.5% | $225 / Sq Ft |
| 01/18/2018 01/18/18 | Price Changed | $186,000 | -0.5% | $226 / Sq Ft |
| 01/04/2018 01/04/18 | Price Changed | $187,000 | -0.5% | $227 / Sq Ft |
| 12/14/2017 12/14/17 | Price Changed | $188,000 | -0.5% | $228 / Sq Ft |
| 11/30/2017 11/30/17 | Price Changed | $189,000 | -0.5% | $229 / Sq Ft |
| 11/16/2017 11/16/17 | Price Changed | $190,000 | -1.0% | $231 / Sq Ft |
| 11/02/2017 11/02/17 | For Sale | $192,000 | -- | $233 / Sq Ft |
Tax History Compared to Growth
Tax History
| Year | Tax Paid | Tax Assessment Tax Assessment Total Assessment is a certain percentage of the fair market value that is determined by local assessors to be the total taxable value of land and additions on the property. | Land | Improvement |
|---|---|---|---|---|
| 2025 | $687 | $8,937 | -- | -- |
| 2024 | $672 | $8,511 | -- | -- |
| 2023 | $672 | $20,430 | $4,080 | $16,350 |
| 2022 | $781 | $16,380 | $3,270 | $13,110 |
| 2021 | $680 | $15,320 | $3,060 | $12,260 |
| 2020 | $677 | $14,110 | $2,820 | $11,290 |
| 2019 | $651 | $13,300 | $2,660 | $10,640 |
| 2018 | $748 | $12,280 | $2,450 | $9,830 |
| 2017 | $588 | $10,810 | $2,160 | $8,650 |
| 2016 | $566 | $9,120 | $1,820 | $7,300 |
| 2015 | $548 | $7,930 | $1,580 | $6,350 |
Agents Affiliated with this Home
-
Janice Lawrence

Seller's Agent in 2025
Janice Lawrence
RE/MAX
(602) 708-2595
1 in this area
93 Total Sales
-
Rachel Nally
R
Seller's Agent in 2024
Rachel Nally
West USA Realty
(480) 495-2316
22 Total Sales
-
Karrington Pettiford
K
Buyer's Agent in 2024
Karrington Pettiford
eXp Realty
(602) 529-1316
1 Total Sale
-
Debbie Cremonese

Seller's Agent in 2023
Debbie Cremonese
Engel & Voelkers Scottsdale
(480) 229-9080
1 in this area
36 Total Sales
-
N
Buyer's Agent in 2022
Non-MLS Agent
Non-MLS Office
-
Jeffery Hixson

Seller's Agent in 2018
Jeffery Hixson
LPT Realty, LLC
(602) 622-0544
8 Total Sales
Map
Source: Arizona Regional Multiple Listing Service (ARMLS)
MLS Number: 6502853
APN: 302-49-388
- 1825 W Ray Rd Unit 2070
- 1825 W Ray Rd Unit 2107
- 1825 W Ray Rd Unit 1148
- 1825 W Ray Rd Unit 1132
- 1825 W Ray Rd Unit 1083
- 1825 W Ray Rd Unit 1008
- 1825 W Ray Rd Unit 2082
- 1825 W Ray Rd Unit 1063
- 1825 W Ray Rd Unit 1068
- 1825 W Ray Rd Unit 1001
- 1060 N Villas Ln
- 1592 W Shannon Ct
- 1640 W Gail Dr
- 1540 W Orchid Ln
- 1530 W Ivanhoe Ct
- 1334 W Linda Ln
- 700 N Dobson Rd Unit 16
- 1233 W Dublin St
- 1521 W Kent Dr
- 1260 N Salida Del Sol
