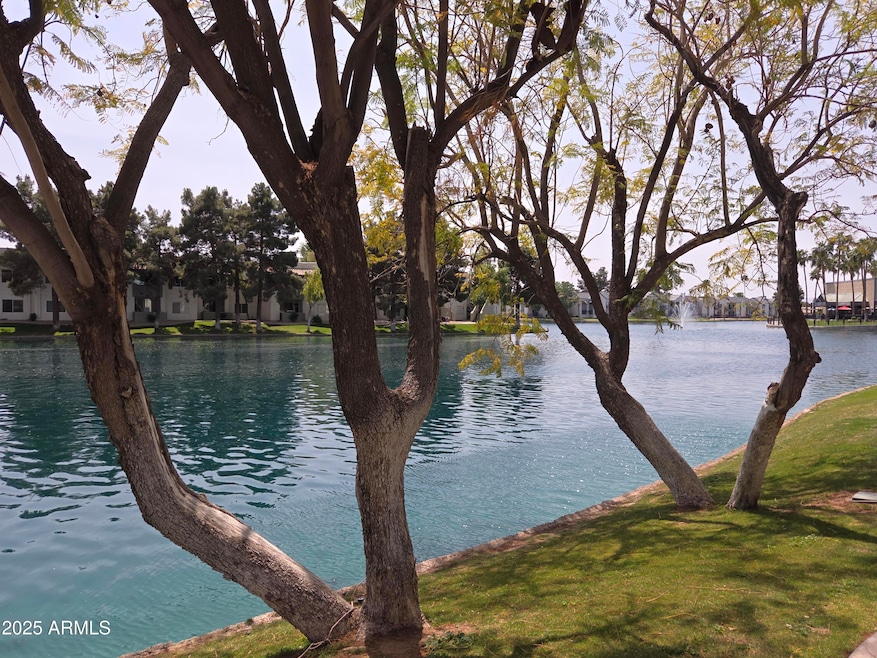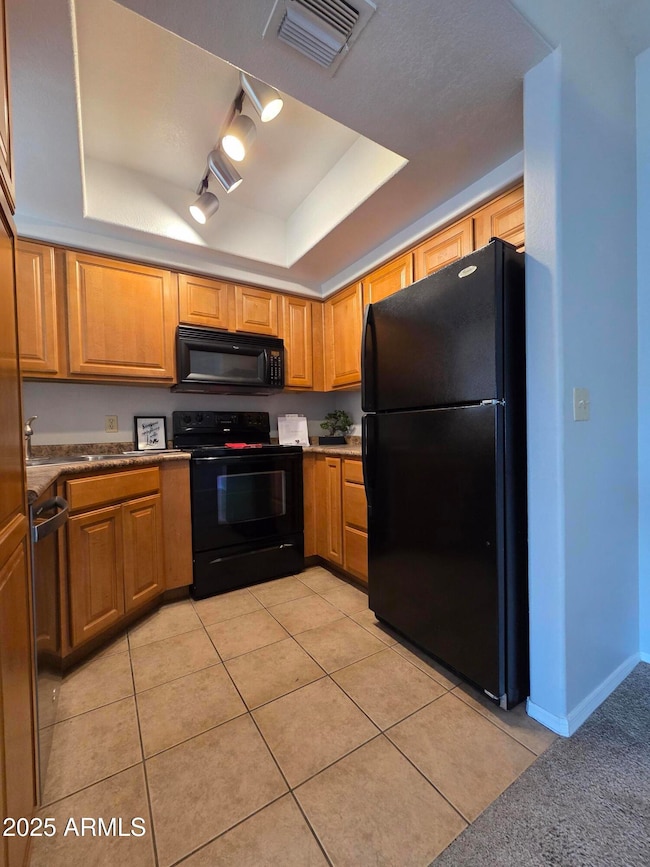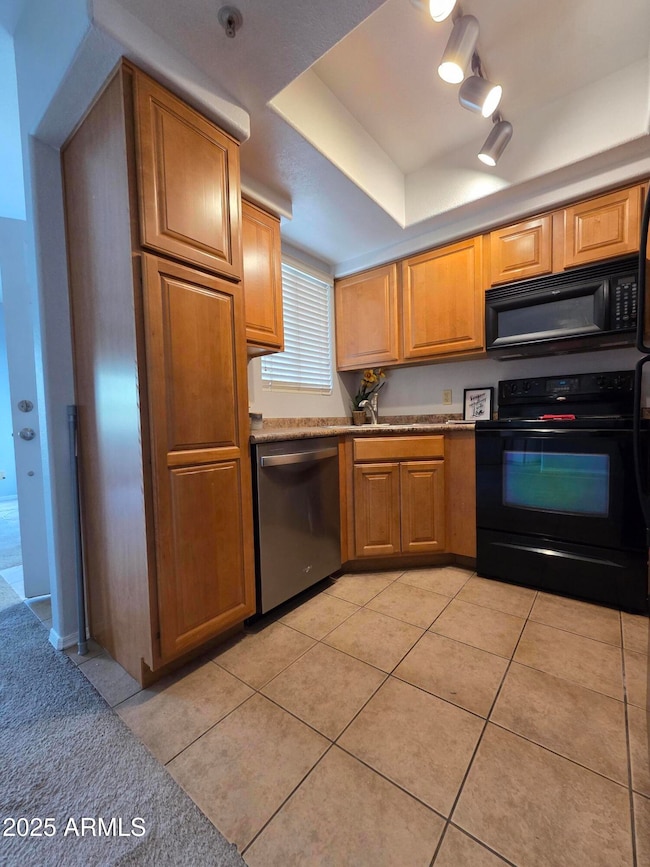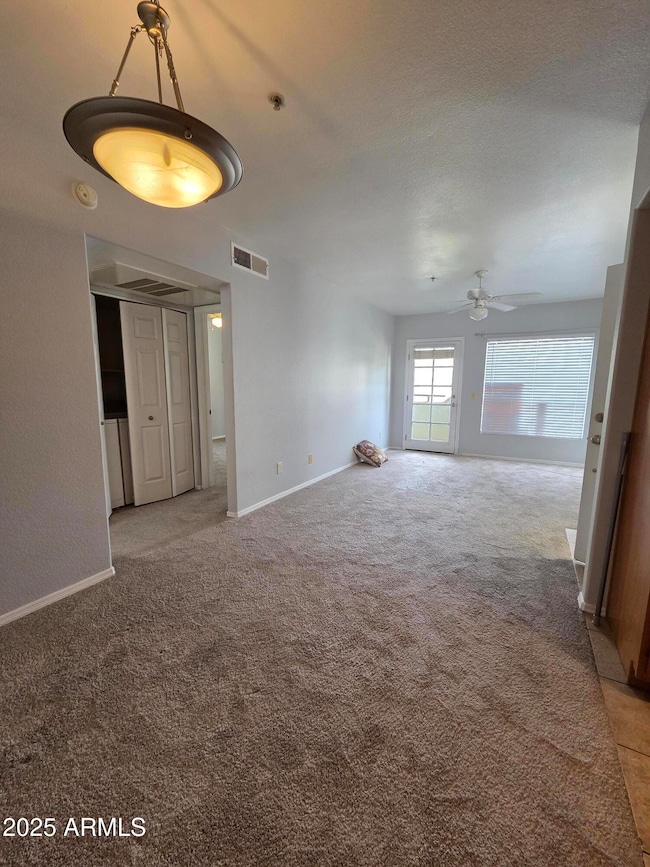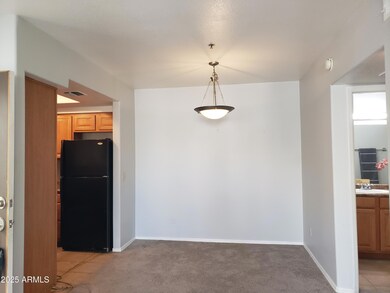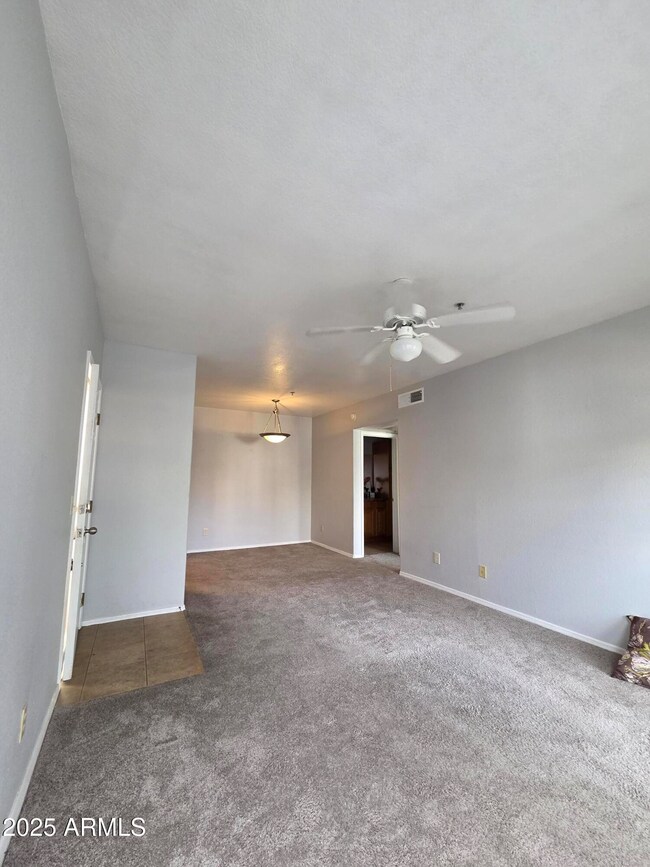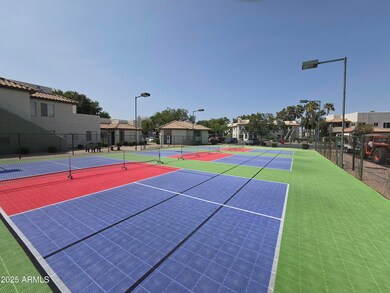
1825 W Ray Rd Unit 2031 Chandler, AZ 85224
Central Ridge NeighborhoodHighlights
- Unit is on the top floor
- Heated Spa
- Community Lake
- Andersen Junior High School Rated A-
- Gated Community
- Vaulted Ceiling
About This Home
As of May 2025Seller is willing to offer concessions towards buyer's closing costs or rate buydown.
Affordable living with all amenities at this wonderful condo: featuring an updated enticing kitchen and space conscious bathroom along with a bedroom that includes a walk in closet and doors to the large patio! Patio access also fr/ the large living room!. Designated dining area. All appliances included with lots of kitchen cabinet space and storage. The community features, heated pools, tennis courts, Pickleball and Gated community. Private entrance from outside. This sought after community is within walking and riding distance to the lake, restaurants ,coffee shops sprouts, Safeway, Chandler mall, Schools and other boutiques and minutes to the freeway for easy commutes and airport access
Last Agent to Sell the Property
eXp Realty Brokerage Phone: 480-540-1443 License #BR529424000 Listed on: 02/14/2025

Property Details
Home Type
- Condominium
Est. Annual Taxes
- $623
Year Built
- Built in 1989
Lot Details
- Block Wall Fence
- Private Yard
- Grass Covered Lot
HOA Fees
Home Design
- Wood Frame Construction
- Tile Roof
- Stucco
Interior Spaces
- 600 Sq Ft Home
- 2-Story Property
- Vaulted Ceiling
- Ceiling Fan
- 1 Fireplace
- Solar Screens
- Laminate Countertops
Flooring
- Carpet
- Tile
Bedrooms and Bathrooms
- 1 Bedroom
- Primary Bathroom is a Full Bathroom
- 1 Bathroom
Parking
- 1 Carport Space
- Assigned Parking
Outdoor Features
- Heated Spa
- Balcony
- Covered patio or porch
- Playground
Schools
- John M Andersen Elementary School
- John M Andersen Jr High Middle School
- Chandler High School
Utilities
- Central Air
- Heating Available
- High Speed Internet
- Cable TV Available
Additional Features
- No Interior Steps
- Unit is on the top floor
Listing and Financial Details
- Tax Lot 2031
- Assessor Parcel Number 302-49-499
Community Details
Overview
- Association fees include insurance, ground maintenance, street maintenance, front yard maint, trash, maintenance exterior
- Cornerstone Association, Phone Number (602) 433-3301
- Lakeshore Association, Phone Number (480) 551-4300
- Association Phone (480) 551-4300
- Lakeshore At Andersen Springs Condominiums Subdivision
- Community Lake
Recreation
- Tennis Courts
- Pickleball Courts
- Community Playground
- Heated Community Pool
- Community Spa
Security
- Gated Community
Ownership History
Purchase Details
Home Financials for this Owner
Home Financials are based on the most recent Mortgage that was taken out on this home.Similar Homes in Chandler, AZ
Home Values in the Area
Average Home Value in this Area
Purchase History
| Date | Type | Sale Price | Title Company |
|---|---|---|---|
| Special Warranty Deed | $128,400 | Lawyers Title Insurance Corp |
Mortgage History
| Date | Status | Loan Amount | Loan Type |
|---|---|---|---|
| Open | $92,400 | New Conventional | |
| Closed | $102,700 | New Conventional | |
| Closed | $19,275 | Stand Alone Second |
Property History
| Date | Event | Price | Change | Sq Ft Price |
|---|---|---|---|---|
| 05/06/2025 05/06/25 | Sold | $240,000 | 0.0% | $400 / Sq Ft |
| 03/26/2025 03/26/25 | Price Changed | $240,000 | -3.6% | $400 / Sq Ft |
| 03/13/2025 03/13/25 | Price Changed | $249,000 | -0.4% | $415 / Sq Ft |
| 03/05/2025 03/05/25 | For Sale | $250,000 | 0.0% | $417 / Sq Ft |
| 03/05/2025 03/05/25 | Off Market | $250,000 | -- | -- |
| 02/14/2025 02/14/25 | For Sale | $250,000 | 0.0% | $417 / Sq Ft |
| 02/15/2024 02/15/24 | Rented | $1,275 | 0.0% | -- |
| 02/04/2024 02/04/24 | Rented | $1,275 | 0.0% | -- |
| 01/17/2024 01/17/24 | For Rent | $1,275 | 0.0% | -- |
| 12/26/2023 12/26/23 | For Rent | $1,275 | +6.3% | -- |
| 01/14/2022 01/14/22 | Rented | $1,200 | 0.0% | -- |
| 01/13/2022 01/13/22 | Rented | $1,200 | 0.0% | -- |
| 01/11/2022 01/11/22 | For Rent | $1,200 | 0.0% | -- |
| 12/16/2021 12/16/21 | For Rent | $1,200 | +41.2% | -- |
| 12/13/2019 12/13/19 | Rented | $850 | 0.0% | -- |
| 12/06/2019 12/06/19 | For Rent | $850 | -- | -- |
Tax History Compared to Growth
Tax History
| Year | Tax Paid | Tax Assessment Tax Assessment Total Assessment is a certain percentage of the fair market value that is determined by local assessors to be the total taxable value of land and additions on the property. | Land | Improvement |
|---|---|---|---|---|
| 2025 | $623 | $6,773 | -- | -- |
| 2024 | $611 | $6,450 | -- | -- |
| 2023 | $611 | $16,470 | $3,290 | $13,180 |
| 2022 | $592 | $13,100 | $2,620 | $10,480 |
| 2021 | $608 | $12,160 | $2,430 | $9,730 |
| 2020 | $605 | $10,980 | $2,190 | $8,790 |
| 2019 | $584 | $9,720 | $1,940 | $7,780 |
| 2018 | $567 | $8,500 | $1,700 | $6,800 |
| 2017 | $533 | $7,860 | $1,570 | $6,290 |
| 2016 | $515 | $6,730 | $1,340 | $5,390 |
| 2015 | $494 | $5,830 | $1,160 | $4,670 |
Agents Affiliated with this Home
-

Seller's Agent in 2025
Lisa Schofield
eXp Realty
(480) 540-1443
1 in this area
33 Total Sales
-

Buyer's Agent in 2025
Sanjog Gopal
eXp Realty
(602) 770-6574
2 in this area
172 Total Sales
Map
Source: Arizona Regional Multiple Listing Service (ARMLS)
MLS Number: 6813652
APN: 302-49-499
- 1825 W Ray Rd Unit 2107
- 1825 W Ray Rd Unit 1148
- 1825 W Ray Rd Unit 1054
- 1825 W Ray Rd Unit 1083
- 1825 W Ray Rd Unit 1008
- 1825 W Ray Rd Unit 2082
- 1825 W Ray Rd Unit 1070
- 1825 W Ray Rd Unit 1134
- 1825 W Ray Rd Unit 1063
- 1825 W Ray Rd Unit 1068
- 1592 W Shannon Ct
- 1640 W Gail Dr
- 1950 W Park Place
- 1540 W Orchid Ln
- 1334 W Linda Ln
- 1381 W Gary Dr
- 1371 W Gary Dr
- 700 N Dobson Rd Unit 16
- 700 N Dobson Rd Unit 34
- 1233 W Dublin St
