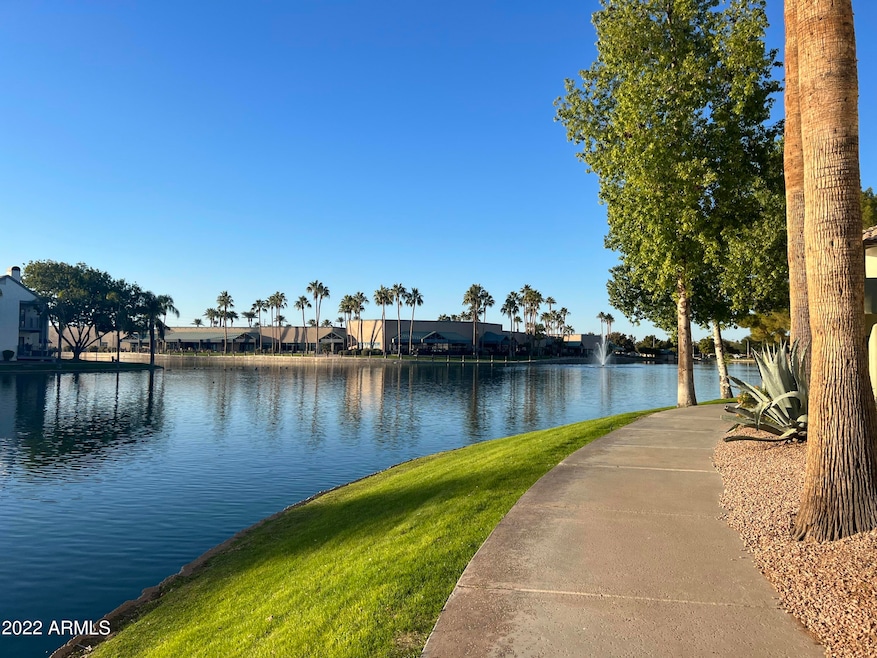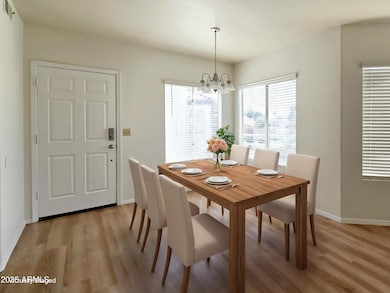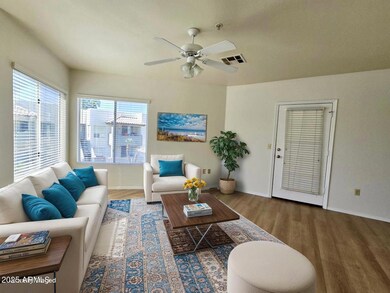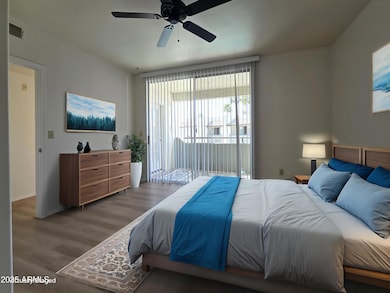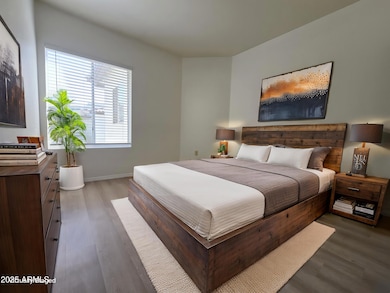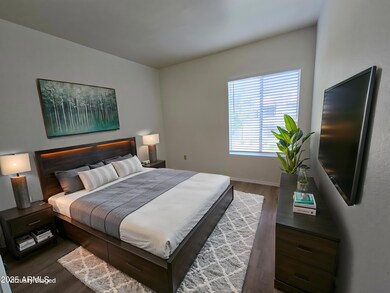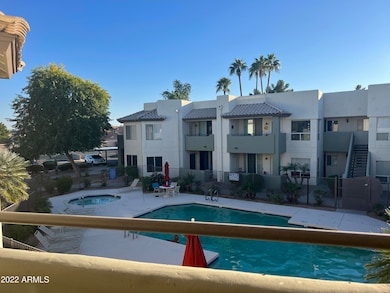1825 W Ray Rd Unit 2125 Chandler, AZ 85224
Central Ridge NeighborhoodHighlights
- Heated Spa
- Community Lake
- Sport Court
- Andersen Junior High School Rated A-
- Contemporary Architecture
- Balcony
About This Home
Resort living in upscale lakeside community! Bright and beautiful 3 bedroom 2 bathrooms with private balcony overlooking the heated pool. New LVP flooring, new custom paint, high-end GE Profile induction cooktop, microwave and dishwasher. Stainless steel Samsung refrigerator. Indoor laundry. Gated community has 3 pools, 2 hot tubs, pickleball courts, fitness center, clubhouse, all included in the rent! Very private, quiet. Excellent access to 202, 101 freeways, Chandler Mall, etc. Walking distance to great lakefront restaurants and to supermarket. Owner/Agent.
Condo Details
Home Type
- Condominium
Est. Annual Taxes
- $1,021
Year Built
- Built in 1989
Lot Details
- Wrought Iron Fence
Parking
- 1 Carport Space
Home Design
- Contemporary Architecture
- Wood Frame Construction
- Tile Roof
- Stucco
Interior Spaces
- 1,162 Sq Ft Home
- 2-Story Property
- Built-In Microwave
Flooring
- Tile
- Vinyl
Bedrooms and Bathrooms
- 3 Bedrooms
- Primary Bathroom is a Full Bathroom
- 2 Bathrooms
Laundry
- Laundry in unit
- Dryer
- Washer
Outdoor Features
- Heated Spa
- Balcony
- Outdoor Storage
Schools
- Hartford Sylvia Encinas Elementary School
- John M Andersen Jr High Middle School
- Chandler High School
Utilities
- Central Air
- Heating Available
- High Speed Internet
- Cable TV Available
Listing and Financial Details
- Property Available on 3/7/25
- Rent includes water, sewer, repairs, pool service - full, gardening service, garbage collection
- 12-Month Minimum Lease Term
- Assessor Parcel Number 302-49-593
Community Details
Overview
- Property has a Home Owners Association
- Vision Community Association, Phone Number (480) 759-4945
- Andersen Springs Subdivision
- Community Lake
Recreation
- Sport Court
- Racquetball
- Handball Court
- Heated Community Pool
- Community Spa
Map
Source: Arizona Regional Multiple Listing Service (ARMLS)
MLS Number: 6832292
APN: 302-49-593
- 1825 W Ray Rd Unit 2132
- 1825 W Ray Rd Unit 2111
- 1825 W Ray Rd Unit 2074
- 1825 W Ray Rd Unit 2092
- 1825 W Ray Rd Unit 2123
- 1825 W Ray Rd Unit 1063
- 1825 W Ray Rd Unit 1068
- 1825 W Ray Rd Unit 1058
- 1825 W Ray Rd Unit 1148
- 1825 W Ray Rd Unit 2060
- 1825 W Ray Rd Unit 1001
- 1720 W Orchid Ln
- 1950 W Park Place
- 1970 W Park Place
- 1731 W Del Rio St
- 741 N Cholla St
- 1540 W Orchid Ln
- 790 N Meadows Dr
- 700 N Dobson Rd Unit 54
- 736 N Meadows Dr
