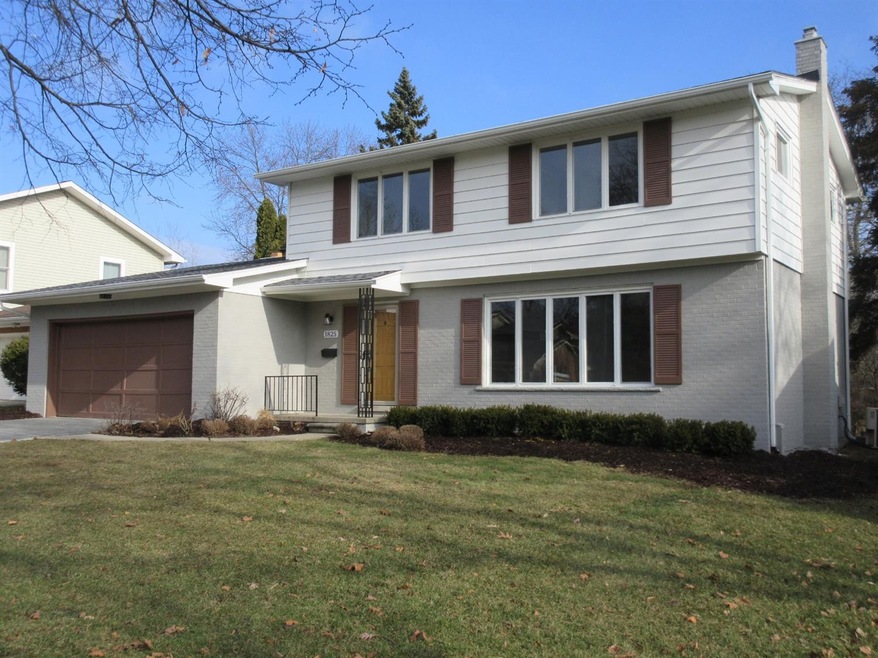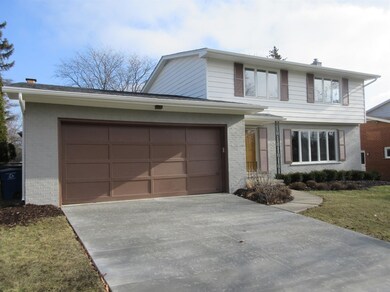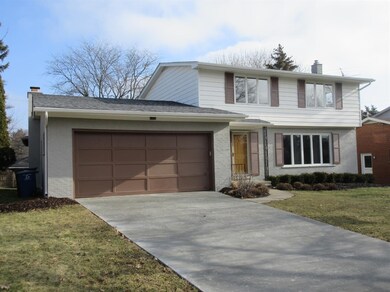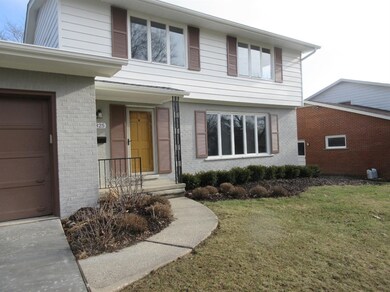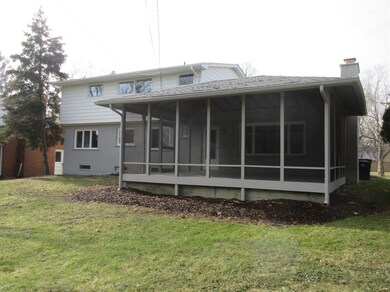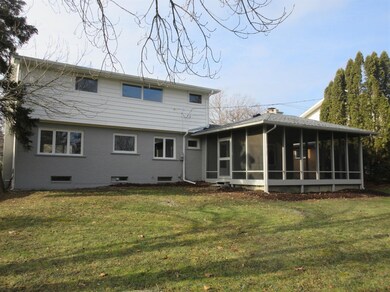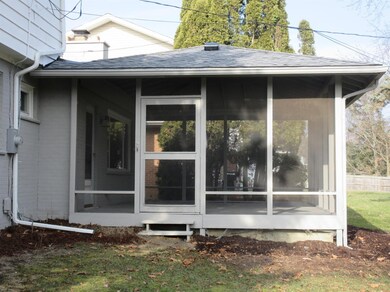
1825 Waltham Dr Ann Arbor, MI 48103
Vernon Downs NeighborhoodEstimated Value: $568,000 - $616,265
Highlights
- Colonial Architecture
- Recreation Room
- Porch
- Dicken Elementary School Rated A
- No HOA
- 1-minute walk to Mushroom Park
About This Home
As of February 2020Wonderful opportunity to move into this light filled turn key , completely renovated Colonial, in Ann Arbor's desirable Vernon Downs neighborhood. This beautiful 4 Bedroom home has been professionally remodeled inside and out! Brand new gorgeous Kitchen with granite counter tops,Wellborn Cabinetry, dovetail drawers, subway tile back splash, and stainless appliance package. New flooring and custom paint, all new tile bathrooms, cozy family room with fireplace which leads you to your private screened in back porch for summer dining and entertainment. Finished basement adds additional living area. Complete tear off new roof, painted exterior, central air, and brand new driveway! This home is positioned with a private backyard, and just a block to Mushroom Park. The kids will be in Dicken, Slauson, Pioneer Schools! Most convenient to Downtown AA , X-pressways, the mall, AA ice cube, The Big House, and great restaurants! Come and see it today!, Rec Room: Space, Rec Room: Finished
Last Agent to Sell the Property
Century 21 Affiliated License #6501232370 Listed on: 01/10/2020

Last Buyer's Agent
Anthony Orlando
Redfin Corporation License #6501414927
Home Details
Home Type
- Single Family
Est. Annual Taxes
- $8,312
Year Built
- Built in 1963
Lot Details
- 8,712 Sq Ft Lot
- Property is zoned R1C, R1C
Parking
- 2 Car Attached Garage
- Garage Door Opener
Home Design
- Colonial Architecture
- Brick Exterior Construction
- Aluminum Siding
Interior Spaces
- 2-Story Property
- Ceiling Fan
- Wood Burning Fireplace
- Living Room
- Recreation Room
- Basement Fills Entire Space Under The House
- Laundry on lower level
Kitchen
- Eat-In Kitchen
- Oven
- Range
- Microwave
- Dishwasher
- Disposal
Flooring
- Carpet
- Ceramic Tile
- Vinyl
Bedrooms and Bathrooms
- 4 Bedrooms
Outdoor Features
- Porch
Schools
- Dicken Elementary School
- Slauson Middle School
- Pioneer High School
Utilities
- Forced Air Heating and Cooling System
- Heating System Uses Natural Gas
- Cable TV Available
Community Details
- No Home Owners Association
Ownership History
Purchase Details
Home Financials for this Owner
Home Financials are based on the most recent Mortgage that was taken out on this home.Purchase Details
Home Financials for this Owner
Home Financials are based on the most recent Mortgage that was taken out on this home.Purchase Details
Purchase Details
Home Financials for this Owner
Home Financials are based on the most recent Mortgage that was taken out on this home.Similar Homes in Ann Arbor, MI
Home Values in the Area
Average Home Value in this Area
Purchase History
| Date | Buyer | Sale Price | Title Company |
|---|---|---|---|
| Desantis Morgan | $404,000 | Coretitle Llc | |
| C & C Group Iv Limited Liability Company | -- | None Available | |
| B & M Acquisitions Llc | $285,000 | None Available | |
| Vanderlinden Lucas | -- | Liberty Title |
Mortgage History
| Date | Status | Borrower | Loan Amount |
|---|---|---|---|
| Open | Desantis Morgan | $343,400 | |
| Previous Owner | Vanderlinden Lucas | $61,856 |
Property History
| Date | Event | Price | Change | Sq Ft Price |
|---|---|---|---|---|
| 02/28/2020 02/28/20 | Sold | $404,000 | -2.6% | $155 / Sq Ft |
| 02/18/2020 02/18/20 | Pending | -- | -- | -- |
| 01/10/2020 01/10/20 | For Sale | $414,900 | +45.6% | $159 / Sq Ft |
| 10/09/2019 10/09/19 | Sold | $285,000 | -29.5% | $109 / Sq Ft |
| 10/01/2019 10/01/19 | Pending | -- | -- | -- |
| 01/16/2019 01/16/19 | For Sale | $404,000 | -- | $155 / Sq Ft |
Tax History Compared to Growth
Tax History
| Year | Tax Paid | Tax Assessment Tax Assessment Total Assessment is a certain percentage of the fair market value that is determined by local assessors to be the total taxable value of land and additions on the property. | Land | Improvement |
|---|---|---|---|---|
| 2024 | $10,873 | $266,500 | $0 | $0 |
| 2023 | $10,026 | $236,000 | $0 | $0 |
| 2022 | $10,925 | $214,800 | $0 | $0 |
| 2021 | $10,840 | $211,300 | $0 | $0 |
| 2020 | $10,082 | $197,800 | $0 | $0 |
| 2019 | $8,294 | $167,400 | $167,400 | $0 |
| 2018 | $8,137 | $158,300 | $0 | $0 |
| 2017 | $6,182 | $160,500 | $0 | $0 |
| 2016 | $5,964 | $123,619 | $0 | $0 |
| 2015 | $5,680 | $123,250 | $0 | $0 |
| 2014 | $5,680 | $119,400 | $0 | $0 |
| 2013 | -- | $119,400 | $0 | $0 |
Agents Affiliated with this Home
-
Jeff Scherer
J
Seller's Agent in 2020
Jeff Scherer
Century 21 Affiliated
(734) 368-2594
2 in this area
72 Total Sales
-
A
Buyer's Agent in 2020
Anthony Orlando
Redfin Corporation
-
N
Seller's Agent in 2019
Nathanial Foerg
The Charles Reinhart Company
-
J
Buyer's Agent in 2019
Jeffrey Scherer
Howard Hanna Real Estate
Map
Source: Southwestern Michigan Association of REALTORS®
MLS Number: 23102629
APN: 09-31-305-027
- 2015 Rugby Ct
- 1705 Barrington Place
- 1740 S Maple Rd Unit 2
- 1721 Hanover Rd
- 2548 Oxford Cir
- 2539 Country Village Ct Unit 14
- 2545 Country Village Ct
- 1706 Dunmore Rd
- 2667 Oxford Cir
- 1511 Catalina Dr
- 2142 Spring Ridge Dr
- 1605 Scio Ridge Rd
- 2165 Pauline Ct Unit 14
- 1420 Northbrook Dr
- 2140 Pauline Blvd Unit 108
- 2033 Pauline Ct
- 2247 S 7th St
- 2104 Pauline Blvd Unit 106
- 2102 Pauline Blvd Unit 304
- 1537 Marian Ave
- 1825 Waltham Dr
- 1901 Waltham Dr
- 1819 Waltham Dr
- 2129 Agincourt
- 1907 Waltham Dr
- 2130 Agincourt
- 1813 Waltham Dr
- 2230 Scio Church Rd
- 2125 Agincourt
- 1849 Saxon St
- 2212 Scio Church Rd
- 1818 Waltham Dr
- 2126 Agincourt
- 1807 Waltham Dr
- 2206 Scio Church Rd
- 1812 Waltham Dr
- 1908 Waltham Dr
- 2121 Agincourt
- 1839 Saxon St
- 2122 Agincourt
